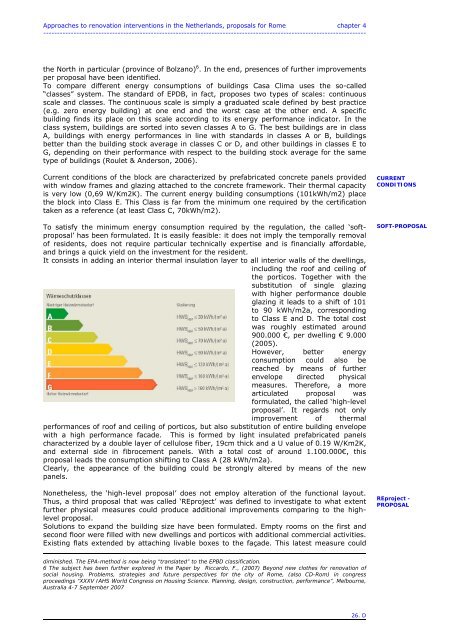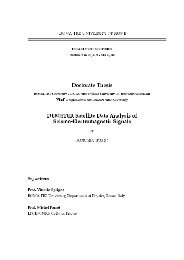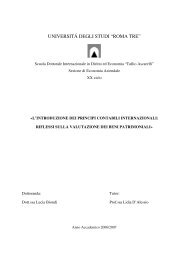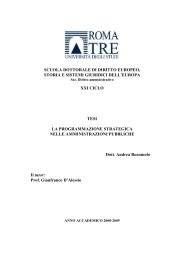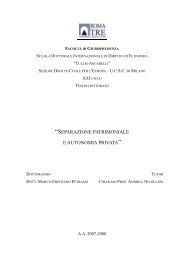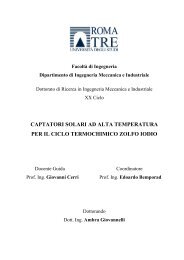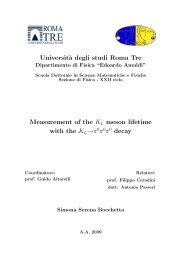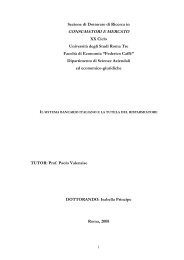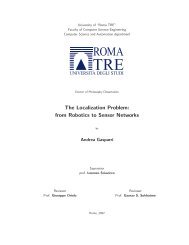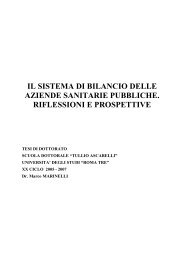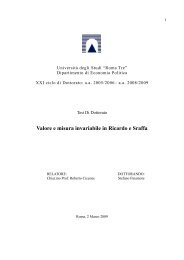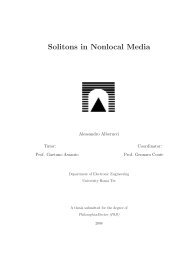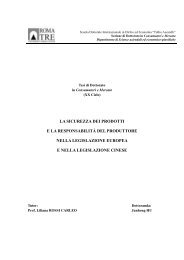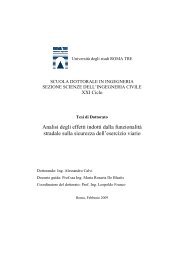intervention strategies for renovation of social housing estates
intervention strategies for renovation of social housing estates
intervention strategies for renovation of social housing estates
Create successful ePaper yourself
Turn your PDF publications into a flip-book with our unique Google optimized e-Paper software.
Approaches to <strong>renovation</strong> <strong>intervention</strong>s in the Netherlands, proposals <strong>for</strong> Rome chapter 4<br />
---------------------------------------------------------------------------------------------------------------------<br />
the North in particular (province <strong>of</strong> Bolzano) 6 . In the end, presences <strong>of</strong> further improvements<br />
per proposal have been identified.<br />
To compare different energy consumptions <strong>of</strong> buildings Casa Clima uses the so-called<br />
“classes” system. The standard <strong>of</strong> EPDB, in fact, proposes two types <strong>of</strong> scales: continuous<br />
scale and classes. The continuous scale is simply a graduated scale defined by best practice<br />
(e.g. zero energy building) at one end and the worst case at the other end. A specific<br />
building finds its place on this scale according to its energy per<strong>for</strong>mance indicator. In the<br />
class system, buildings are sorted into seven classes A to G. The best buildings are in class<br />
A, buildings with energy per<strong>for</strong>mances in line with standards in classes A or B, buildings<br />
better than the building stock average in classes C or D, and other buildings in classes E to<br />
G, depending on their per<strong>for</strong>mance with respect to the building stock average <strong>for</strong> the same<br />
type <strong>of</strong> buildings (Roulet & Anderson, 2006).<br />
Current conditions <strong>of</strong> the block are characterized by prefabricated concrete panels provided<br />
with window frames and glazing attached to the concrete framework. Their thermal capacity<br />
is very low (0,69 W/Km2K). The current energy building consumptions (101kWh/m2) place<br />
the block into Class E. This Class is far from the minimum one required by the certification<br />
taken as a reference (at least Class C, 70kWh/m2).<br />
To satisfy the minimum energy consumption required by the regulation, the called ‘s<strong>of</strong>tproposal’<br />
has been <strong>for</strong>mulated. It is easily feasible: it does not imply the temporally removal<br />
<strong>of</strong> residents, does not require particular technically expertise and is financially af<strong>for</strong>dable,<br />
and brings a quick yield on the investment <strong>for</strong> the resident.<br />
It consists in adding an interior thermal insulation layer to all interior walls <strong>of</strong> the dwellings,<br />
including the ro<strong>of</strong> and ceiling <strong>of</strong><br />
the porticos. Together with the<br />
substitution <strong>of</strong> single glazing<br />
with higher per<strong>for</strong>mance double<br />
glazing it leads to a shift <strong>of</strong> 101<br />
to 90 kWh/m2a, corresponding<br />
to Class E and D. The total cost<br />
was roughly estimated around<br />
900.000 €, per dwelling € 9.000<br />
(2005).<br />
However, better energy<br />
consumption could also be<br />
reached by means <strong>of</strong> further<br />
envelope directed physical<br />
measures. There<strong>for</strong>e, a more<br />
articulated proposal was<br />
<strong>for</strong>mulated, the called ‘high-level<br />
proposal’. It regards not only<br />
improvement <strong>of</strong> thermal<br />
per<strong>for</strong>mances <strong>of</strong> ro<strong>of</strong> and ceiling <strong>of</strong> porticos, but also substitution <strong>of</strong> entire building envelope<br />
with a high per<strong>for</strong>mance facade. This is <strong>for</strong>med by light insulated prefabricated panels<br />
characterized by a double layer <strong>of</strong> cellulose fiber, 19cm thick and a U value <strong>of</strong> 0.19 W/Km2K,<br />
and external side in fibrocement panels. With a total cost <strong>of</strong> around 1.100.000€, this<br />
proposal leads the consumption shifting to Class A (28 kWh/m2a).<br />
Clearly, the appearance <strong>of</strong> the building could be strongly altered by means <strong>of</strong> the new<br />
panels.<br />
Nonetheless, the ‘high-level proposal’ does not employ alteration <strong>of</strong> the functional layout.<br />
Thus, a third proposal that was called ‘REproject’ was defined to investigate to what extent<br />
further physical measures could produce additional improvements comparing to the highlevel<br />
proposal.<br />
Solutions to expand the building size have been <strong>for</strong>mulated. Empty rooms on the first and<br />
second floor were filled with new dwellings and porticos with additional commercial activities.<br />
Existing flats extended by attaching livable boxes to the façade. This latest measure could<br />
diminished. The EPA-method is now being “translated” to the EPBD classification.<br />
6 The subject has been further explored in the Paper by Riccardo, F., (2007) Beyond new clothes <strong>for</strong> <strong>renovation</strong> <strong>of</strong><br />
<strong>social</strong> <strong>housing</strong>. Problems, <strong>strategies</strong> and future perspectives <strong>for</strong> the city <strong>of</strong> Rome, (also CD-Rom) in congress<br />
proceedings “XXXV IAHS World Congress on Housing Science. Planning, design, construction, per<strong>for</strong>mance”, Melbourne,<br />
Australia 4-7 September 2007<br />
26. D<br />
CURRENT<br />
CONDITIONS<br />
SOFT-PROPOSAL<br />
REproject -<br />
PROPOSAL


