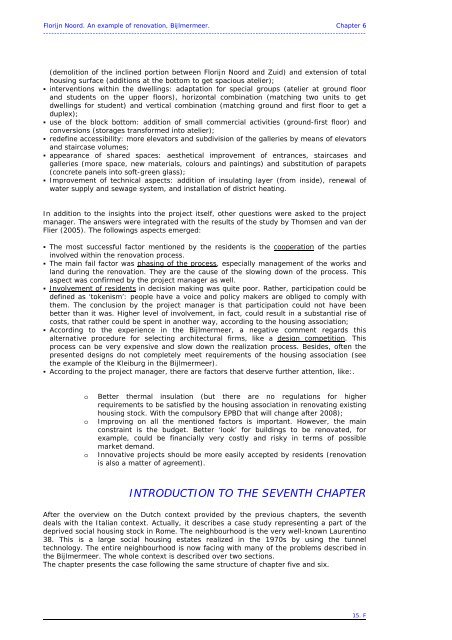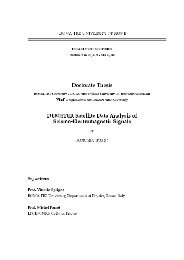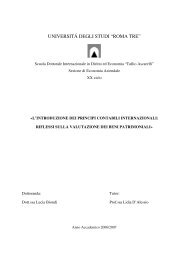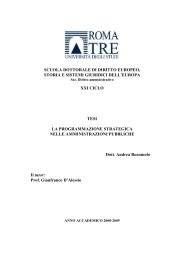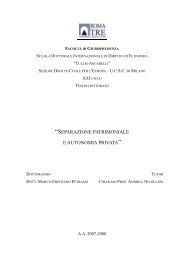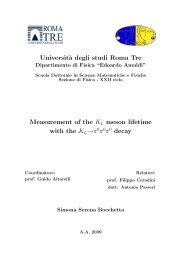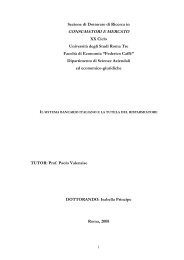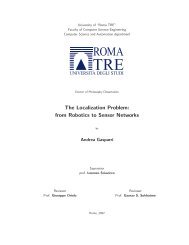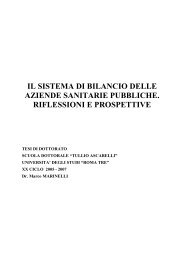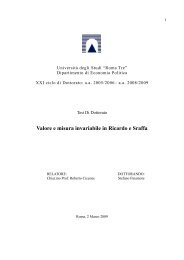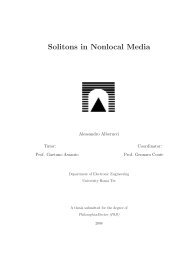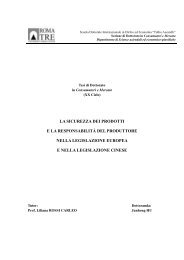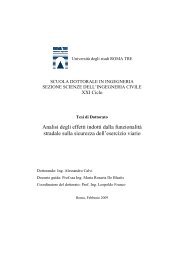intervention strategies for renovation of social housing estates
intervention strategies for renovation of social housing estates
intervention strategies for renovation of social housing estates
You also want an ePaper? Increase the reach of your titles
YUMPU automatically turns print PDFs into web optimized ePapers that Google loves.
Florijn Noord. An example <strong>of</strong> <strong>renovation</strong>, Bijlmermeer. Chapter 6<br />
---------------------------------------------------------------------------------------------------------------------<br />
(demolition <strong>of</strong> the inclined portion between Florijn Noord and Zuid) and extension <strong>of</strong> total<br />
<strong>housing</strong> surface (additions at the bottom to get spacious atelier);<br />
<strong>intervention</strong>s within the dwellings: adaptation <strong>for</strong> special groups (atelier at ground floor<br />
and students on the upper floors), horizontal combination (matching two units to get<br />
dwellings <strong>for</strong> student) and vertical combination (matching ground and first floor to get a<br />
duplex);<br />
use <strong>of</strong> the block bottom: addition <strong>of</strong> small commercial activities (ground-first floor) and<br />
conversions (storages trans<strong>for</strong>med into atelier);<br />
redefine accessibility: more elevators and subdivision <strong>of</strong> the galleries by means <strong>of</strong> elevators<br />
and staircase volumes;<br />
appearance <strong>of</strong> shared spaces: aesthetical improvement <strong>of</strong> entrances, staircases and<br />
galleries (more space, new materials, colours and paintings) and substitution <strong>of</strong> parapets<br />
(concrete panels into s<strong>of</strong>t-green glass);<br />
Improvement <strong>of</strong> technical aspects: addition <strong>of</strong> insulating layer (from inside), renewal <strong>of</strong><br />
water supply and sewage system, and installation <strong>of</strong> district heating.<br />
In addition to the insights into the project itself, other questions were asked to the project<br />
manager. The answers were integrated with the results <strong>of</strong> the study by Thomsen and van der<br />
Flier (2005). The followings aspects emerged:<br />
The most successful factor mentioned by the residents is the cooperation <strong>of</strong> the parties<br />
involved within the <strong>renovation</strong> process.<br />
The main fail factor was phasing <strong>of</strong> the process, especially management <strong>of</strong> the works and<br />
land during the <strong>renovation</strong>. They are the cause <strong>of</strong> the slowing down <strong>of</strong> the process. This<br />
aspect was confirmed by the project manager as well.<br />
Involvement <strong>of</strong> residents in decision making was quite poor. Rather, participation could be<br />
defined as ‘tokenism’: people have a voice and policy makers are obliged to comply with<br />
them. The conclusion by the project manager is that participation could not have been<br />
better than it was. Higher level <strong>of</strong> involvement, in fact, could result in a substantial rise <strong>of</strong><br />
costs, that rather could be spent in another way, according to the <strong>housing</strong> association;<br />
According to the experience in the Bijlmermeer, a negative comment regards this<br />
alternative procedure <strong>for</strong> selecting architectural firms, like a design competition. This<br />
process can be very expensive and slow down the realization process. Besides, <strong>of</strong>ten the<br />
presented designs do not completely meet requirements <strong>of</strong> the <strong>housing</strong> association (see<br />
the example <strong>of</strong> the Kleiburg in the Bijlmermeer).<br />
According to the project manager, there are factors that deserve further attention, like:.<br />
o Better thermal insulation (but there are no regulations <strong>for</strong> higher<br />
requirements to be satisfied by the <strong>housing</strong> association in renovating existing<br />
<strong>housing</strong> stock. With the compulsory EPBD that will change after 2008);<br />
o Improving on all the mentioned factors is important. However, the main<br />
constraint is the budget. Better ‘look’ <strong>for</strong> buildings to be renovated, <strong>for</strong><br />
example, could be financially very costly and risky in terms <strong>of</strong> possible<br />
market demand.<br />
o Innovative projects should be more easily accepted by residents (<strong>renovation</strong><br />
is also a matter <strong>of</strong> agreement).<br />
INTRODUCTION TO THE SEVENTH CHAPTER<br />
After the overview on the Dutch context provided by the previous chapters, the seventh<br />
deals with the Italian context. Actually, it describes a case study representing a part <strong>of</strong> the<br />
deprived <strong>social</strong> <strong>housing</strong> stock in Rome. The neighbourhood is the very well-known Laurentino<br />
38. This is a large <strong>social</strong> <strong>housing</strong> <strong>estates</strong> realized in the 1970s by using the tunnel<br />
technology. The entire neighbourhood is now facing with many <strong>of</strong> the problems described in<br />
the Bijlmermeer. The whole context is described over two sections.<br />
The chapter presents the case following the same structure <strong>of</strong> chapter five and six.<br />
15. F


