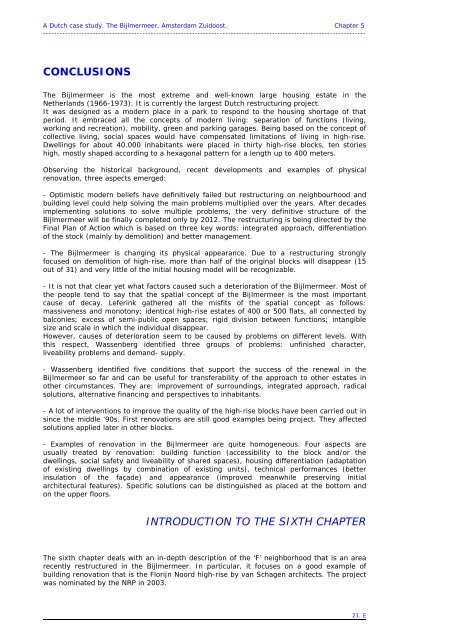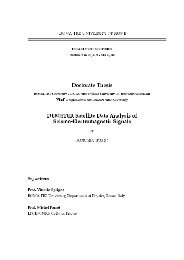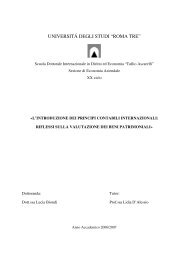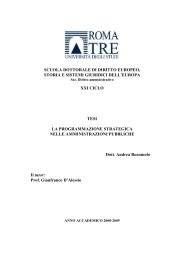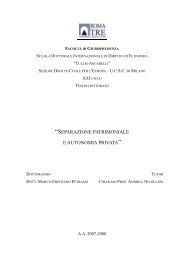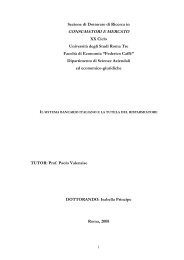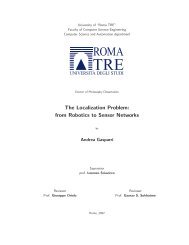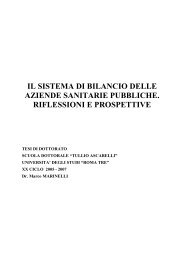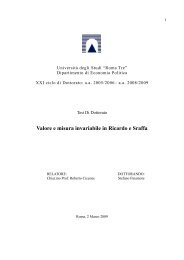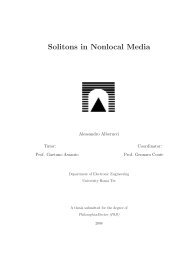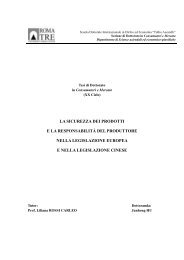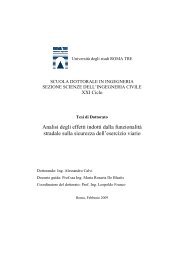intervention strategies for renovation of social housing estates
intervention strategies for renovation of social housing estates
intervention strategies for renovation of social housing estates
Create successful ePaper yourself
Turn your PDF publications into a flip-book with our unique Google optimized e-Paper software.
A Dutch case study. The Bijlmermeer, Amsterdam Zuidoost. Chapter 5<br />
---------------------------------------------------------------------------------------------------------------------<br />
CONCLUSIONS<br />
The Bijlmermeer is the most extreme and well-known large <strong>housing</strong> estate in the<br />
Netherlands (1966-1973). It is currently the largest Dutch restructuring project.<br />
It was designed as a modern place in a park to respond to the <strong>housing</strong> shortage <strong>of</strong> that<br />
period. It embraced all the concepts <strong>of</strong> modern living: separation <strong>of</strong> functions (living,<br />
working and recreation), mobility, green and parking garages. Being based on the concept <strong>of</strong><br />
collective living, <strong>social</strong> spaces would have compensated limitations <strong>of</strong> living in high-rise.<br />
Dwellings <strong>for</strong> about 40.000 inhabitants were placed in thirty high-rise blocks, ten stories<br />
high, mostly shaped according to a hexagonal pattern <strong>for</strong> a length up to 400 meters.<br />
Observing the historical background, recent developments and examples <strong>of</strong> physical<br />
<strong>renovation</strong>, three aspects emerged:<br />
- Optimistic modern beliefs have definitively failed but restructuring on neighbourhood and<br />
building level could help solving the main problems multiplied over the years. After decades<br />
implementing solutions to solve multiple problems, the very definitive structure <strong>of</strong> the<br />
Bijlmermeer will be finally completed only by 2012. The restructuring is being directed by the<br />
Final Plan <strong>of</strong> Action which is based on three key words: integrated approach, differentiation<br />
<strong>of</strong> the stock (mainly by demolition) and better management.<br />
- The Bijlmermeer is changing its physical appearance. Due to a restructuring strongly<br />
focused on demolition <strong>of</strong> high-rise, more than half <strong>of</strong> the original blocks will disappear (15<br />
out <strong>of</strong> 31) and very little <strong>of</strong> the initial <strong>housing</strong> model will be recognizable.<br />
- It is not that clear yet what factors caused such a deterioration <strong>of</strong> the Bijlmermeer. Most <strong>of</strong><br />
the people tend to say that the spatial concept <strong>of</strong> the Bijlmermeer is the most important<br />
cause <strong>of</strong> decay. Leferink gathered all the misfits <strong>of</strong> the spatial concept as follows:<br />
massiveness and monotony; identical high-rise <strong>estates</strong> <strong>of</strong> 400 or 500 flats, all connected by<br />
balconies; excess <strong>of</strong> semi-public open spaces; rigid division between functions; intangible<br />
size and scale in which the individual disappear.<br />
However, causes <strong>of</strong> deterioration seem to be caused by problems on different levels. With<br />
this respect, Wassenberg identified three groups <strong>of</strong> problems: unfinished character,<br />
liveability problems and demand- supply.<br />
- Wassenberg identified five conditions that support the success <strong>of</strong> the renewal in the<br />
Bijlmermeer so far and can be useful <strong>for</strong> transferability <strong>of</strong> the approach to other <strong>estates</strong> in<br />
other circumstances. They are: improvement <strong>of</strong> surroundings, integrated approach, radical<br />
solutions, alternative financing and perspectives to inhabitants.<br />
- A lot <strong>of</strong> <strong>intervention</strong>s to improve the quality <strong>of</strong> the high-rise blocks have been carried out in<br />
since the middle ‘90s. First <strong>renovation</strong>s are still good examples being project. They affected<br />
solutions applied later in other blocks.<br />
- Examples <strong>of</strong> <strong>renovation</strong> in the Bijlmermeer are quite homogeneous. Four aspects are<br />
usually treated by <strong>renovation</strong>: building function (accessibility to the block and/or the<br />
dwellings, <strong>social</strong> safety and liveability <strong>of</strong> shared spaces), <strong>housing</strong> differentiation (adaptation<br />
<strong>of</strong> existing dwellings by combination <strong>of</strong> existing units), technical per<strong>for</strong>mances (better<br />
insulation <strong>of</strong> the façade) and appearance (improved meanwhile preserving initial<br />
architectural features). Specific solutions can be distinguished as placed at the bottom and<br />
on the upper floors.<br />
INTRODUCTION TO THE SIXTH CHAPTER<br />
The sixth chapter deals with an in-depth description <strong>of</strong> the ‘F’ neighborhood that is an area<br />
recently restructured in the Bijlmermeer. In particular, it focuses on a good example <strong>of</strong><br />
building <strong>renovation</strong> that is the Florijn Noord high-rise by van Schagen architects. The project<br />
was nominated by the NRP in 2003.<br />
21. E


