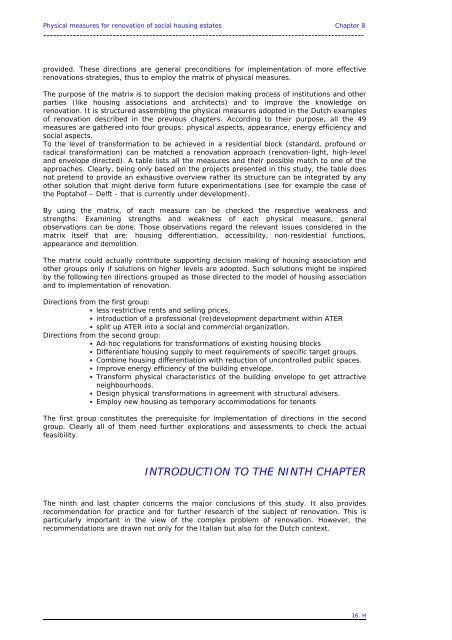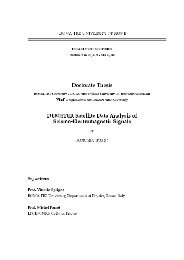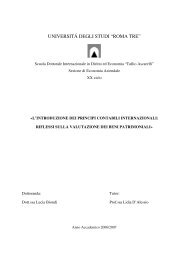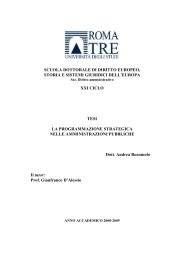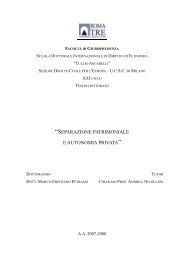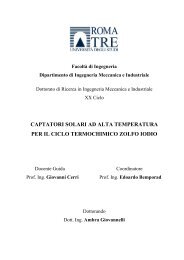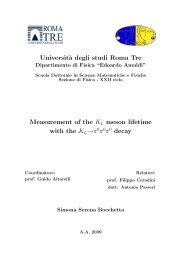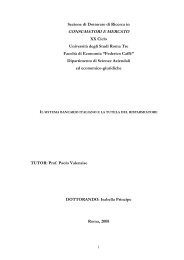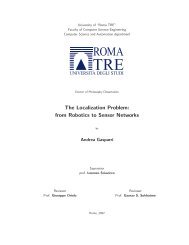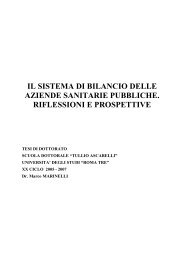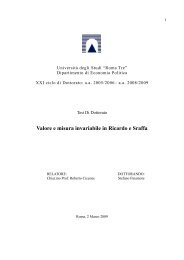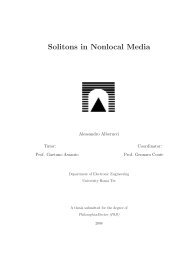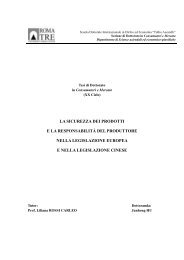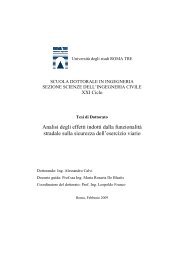intervention strategies for renovation of social housing estates
intervention strategies for renovation of social housing estates
intervention strategies for renovation of social housing estates
Create successful ePaper yourself
Turn your PDF publications into a flip-book with our unique Google optimized e-Paper software.
Physical measures <strong>for</strong> <strong>renovation</strong> <strong>of</strong> <strong>social</strong> <strong>housing</strong> <strong>estates</strong> Chapter 8<br />
-------------------------------------------------------------------------------------------------<br />
provided. These directions are general preconditions <strong>for</strong> implementation <strong>of</strong> more effective<br />
<strong>renovation</strong>s <strong>strategies</strong>, thus to employ the matrix <strong>of</strong> physical measures.<br />
The purpose <strong>of</strong> the matrix is to support the decision making process <strong>of</strong> institutions and other<br />
parties (like <strong>housing</strong> associations and architects) and to improve the knowledge on<br />
<strong>renovation</strong>. It is structured assembling the physical measures adopted in the Dutch examples<br />
<strong>of</strong> <strong>renovation</strong> described in the previous chapters. According to their purpose, all the 49<br />
measures are gathered into four groups: physical aspects, appearance, energy efficiency and<br />
<strong>social</strong> aspects.<br />
To the level <strong>of</strong> trans<strong>for</strong>mation to be achieved in a residential block (standard, pr<strong>of</strong>ound or<br />
radical trans<strong>for</strong>mation) can be matched a <strong>renovation</strong> approach (<strong>renovation</strong>-light, high-level<br />
and envelope directed). A table lists all the measures and their possible match to one <strong>of</strong> the<br />
approaches. Clearly, being only based on the projects presented in this study, the table does<br />
not pretend to provide an exhaustive overview rather its structure can be integrated by any<br />
other solution that might derive <strong>for</strong>m future experimentations (see <strong>for</strong> example the case <strong>of</strong><br />
the Poptah<strong>of</strong> – Delft - that is currently under development).<br />
By using the matrix, <strong>of</strong> each measure can be checked the respective weakness and<br />
strengths. Examining strengths and weakness <strong>of</strong> each physical measure, general<br />
observations can be done. Those observations regard the relevant issues considered in the<br />
matrix itself that are: <strong>housing</strong> differentiation, accessibility, non-residential functions,<br />
appearance and demolition.<br />
The matrix could actually contribute supporting decision making <strong>of</strong> <strong>housing</strong> association and<br />
other groups only if solutions on higher levels are adopted. Such solutions might be inspired<br />
by the following ten directions grouped as those directed to the model <strong>of</strong> <strong>housing</strong> association<br />
and to implementation <strong>of</strong> <strong>renovation</strong>.<br />
Directions from the first group:<br />
less restrictive rents and selling prices,<br />
introduction <strong>of</strong> a pr<strong>of</strong>essional (re)development department within ATER<br />
split up ATER into a <strong>social</strong> and commercial organization.<br />
Directions from the second group:<br />
Ad-hoc regulations <strong>for</strong> trans<strong>for</strong>mations <strong>of</strong> existing <strong>housing</strong> blocks<br />
Differentiate <strong>housing</strong> supply to meet requirements <strong>of</strong> specific target groups.<br />
Combine <strong>housing</strong> differentiation with reduction <strong>of</strong> uncontrolled public spaces.<br />
Improve energy efficiency <strong>of</strong> the building envelope.<br />
Trans<strong>for</strong>m physical characteristics <strong>of</strong> the building envelope to get attractive<br />
neighbourhoods.<br />
Design physical trans<strong>for</strong>mations in agreement with structural advisers.<br />
Employ new <strong>housing</strong> as temporary accommodations <strong>for</strong> tenants<br />
The first group constitutes the prerequisite <strong>for</strong> implementation <strong>of</strong> directions in the second<br />
group. Clearly all <strong>of</strong> them need further explorations and assessments to check the actual<br />
feasibility.<br />
INTRODUCTION TO THE NINTH CHAPTER<br />
The ninth and last chapter concerns the major conclusions <strong>of</strong> this study. It also provides<br />
recommendation <strong>for</strong> practice and <strong>for</strong> further research <strong>of</strong> the subject <strong>of</strong> <strong>renovation</strong>. This is<br />
particularly important in the view <strong>of</strong> the complex problem <strong>of</strong> <strong>renovation</strong>. However, the<br />
recommendations are drawn not only <strong>for</strong> the Italian but also <strong>for</strong> the Dutch context.<br />
16. H


