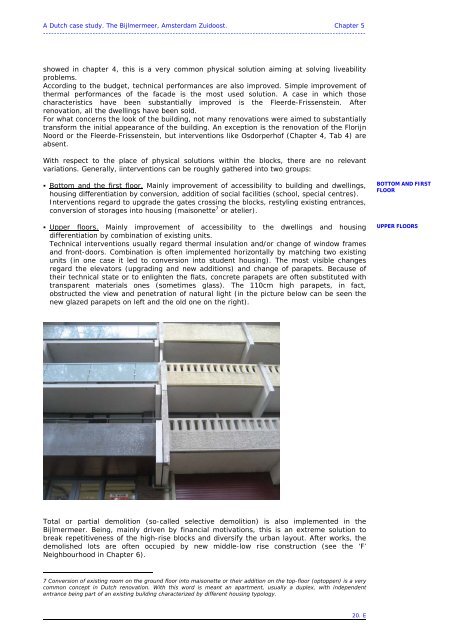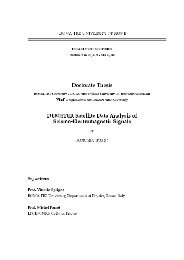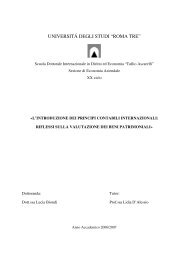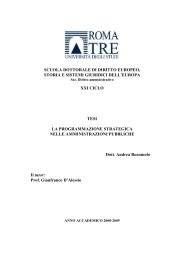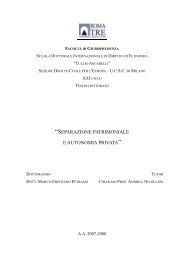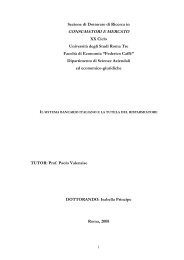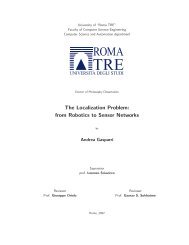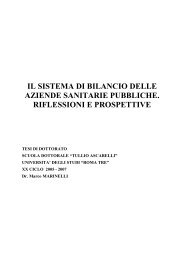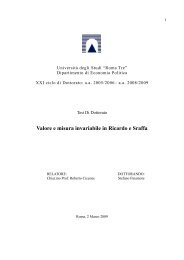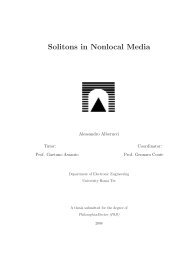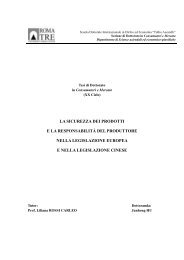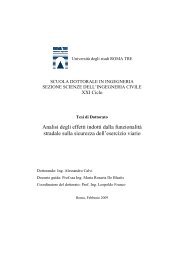intervention strategies for renovation of social housing estates
intervention strategies for renovation of social housing estates
intervention strategies for renovation of social housing estates
You also want an ePaper? Increase the reach of your titles
YUMPU automatically turns print PDFs into web optimized ePapers that Google loves.
A Dutch case study. The Bijlmermeer, Amsterdam Zuidoost. Chapter 5<br />
---------------------------------------------------------------------------------------------------------------------<br />
showed in chapter 4, this is a very common physical solution aiming at solving liveability<br />
problems.<br />
According to the budget, technical per<strong>for</strong>mances are also improved. Simple improvement <strong>of</strong><br />
thermal per<strong>for</strong>mances <strong>of</strong> the facade is the most used solution. A case in which those<br />
characteristics have been substantially improved is the Fleerde-Frissenstein. After<br />
<strong>renovation</strong>, all the dwellings have been sold.<br />
For what concerns the look <strong>of</strong> the building, not many <strong>renovation</strong>s were aimed to substantially<br />
trans<strong>for</strong>m the initial appearance <strong>of</strong> the building. An exception is the <strong>renovation</strong> <strong>of</strong> the Florijn<br />
Noord or the Fleerde-Frissenstein, but <strong>intervention</strong>s like Osdorperh<strong>of</strong> (Chapter 4, Tab 4) are<br />
absent.<br />
With respect to the place <strong>of</strong> physical solutions within the blocks, there are no relevant<br />
variations. Generally, i<strong>intervention</strong>s can be roughly gathered into two groups:<br />
Bottom and the first floor. Mainly improvement <strong>of</strong> accessibility to building and dwellings,<br />
<strong>housing</strong> differentiation by conversion, addition <strong>of</strong> <strong>social</strong> facilities (school, special centres).<br />
Interventions regard to upgrade the gates crossing the blocks, restyling existing entrances,<br />
conversion <strong>of</strong> storages into <strong>housing</strong> (maisonette 7 or atelier).<br />
Upper floors. Mainly improvement <strong>of</strong> accessibility to the dwellings and <strong>housing</strong><br />
differentiation by combination <strong>of</strong> existing units.<br />
Technical <strong>intervention</strong>s usually regard thermal insulation and/or change <strong>of</strong> window frames<br />
and front-doors. Combination is <strong>of</strong>ten implemented horizontally by matching two existing<br />
units (in one case it led to conversion into student <strong>housing</strong>). The most visible changes<br />
regard the elevators (upgrading and new additions) and change <strong>of</strong> parapets. Because <strong>of</strong><br />
their technical state or to enlighten the flats, concrete parapets are <strong>of</strong>ten substituted with<br />
transparent materials ones (sometimes glass). The 110cm high parapets, in fact,<br />
obstructed the view and penetration <strong>of</strong> natural light (in the picture below can be seen the<br />
new glazed parapets on left and the old one on the right).<br />
Total or partial demolition (so-called selective demolition) is also implemented in the<br />
Bijlmermeer. Being, mainly driven by financial motivations, this is an extreme solution to<br />
break repetitiveness <strong>of</strong> the high-rise blocks and diversify the urban layout. After works, the<br />
demolished lots are <strong>of</strong>ten occupied by new middle-low rise construction (see the ‘F’<br />
Neighbourhood in Chapter 6).<br />
7 Conversion <strong>of</strong> existing room on the ground floor into maisonette or their addition on the top-floor (optoppen) is a very<br />
common concept in Dutch <strong>renovation</strong>. With this word is meant an apartment, usually a duplex, with independent<br />
entrance being part <strong>of</strong> an existing building characterized by different <strong>housing</strong> typology.<br />
20. E<br />
BOTTOM AND FIRST<br />
FLOOR<br />
UPPER FLOORS


