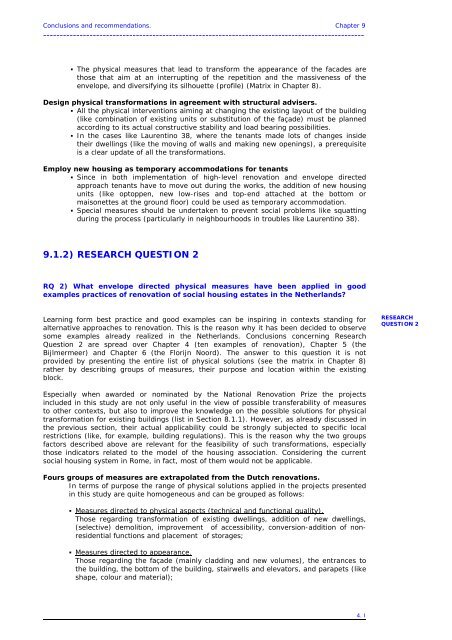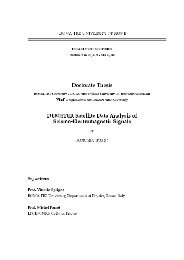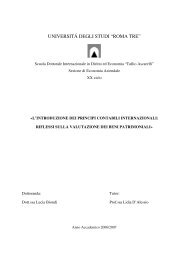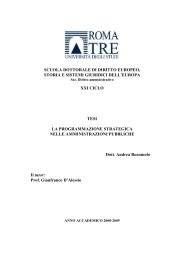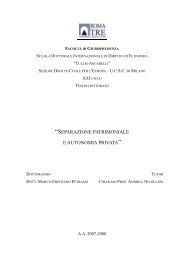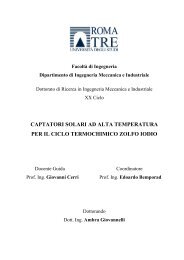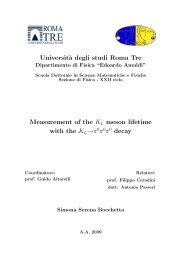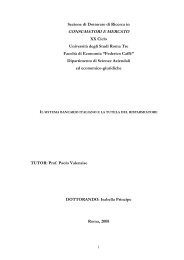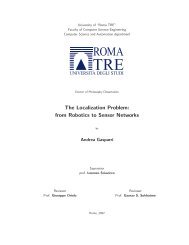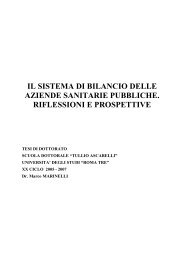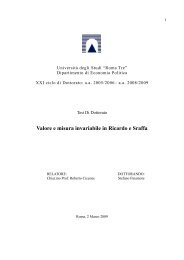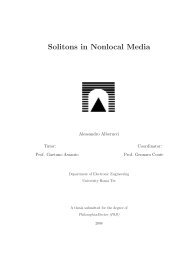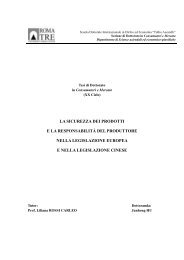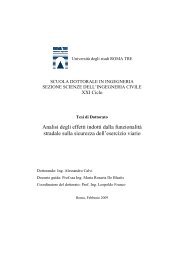intervention strategies for renovation of social housing estates
intervention strategies for renovation of social housing estates
intervention strategies for renovation of social housing estates
Create successful ePaper yourself
Turn your PDF publications into a flip-book with our unique Google optimized e-Paper software.
Conclusions and recommendations. Chapter 9<br />
-------------------------------------------------------------------------------------------------<br />
The physical measures that lead to trans<strong>for</strong>m the appearance <strong>of</strong> the facades are<br />
those that aim at an interrupting <strong>of</strong> the repetition and the massiveness <strong>of</strong> the<br />
envelope, and diversifying its silhouette (pr<strong>of</strong>ile) (Matrix in Chapter 8).<br />
Design physical trans<strong>for</strong>mations in agreement with structural advisers.<br />
All the physical <strong>intervention</strong>s aiming at changing the existing layout <strong>of</strong> the building<br />
(like combination <strong>of</strong> existing units or substitution <strong>of</strong> the façade) must be planned<br />
according to its actual constructive stability and load bearing possibilities.<br />
In the cases like Laurentino 38, where the tenants made lots <strong>of</strong> changes inside<br />
their dwellings (like the moving <strong>of</strong> walls and making new openings), a prerequisite<br />
is a clear update <strong>of</strong> all the trans<strong>for</strong>mations.<br />
Employ new <strong>housing</strong> as temporary accommodations <strong>for</strong> tenants<br />
Since in both implementation <strong>of</strong> high-level <strong>renovation</strong> and envelope directed<br />
approach tenants have to move out during the works, the addition <strong>of</strong> new <strong>housing</strong><br />
units (like optoppen, new low-rises and top-end attached at the bottom or<br />
maisonettes at the ground floor) could be used as temporary accommodation.<br />
Special measures should be undertaken to prevent <strong>social</strong> problems like squatting<br />
during the process (particularly in neighbourhoods in troubles like Laurentino 38).<br />
9.1.2) RESEARCH QUESTION 2<br />
RQ 2) What envelope directed physical measures have been applied in good<br />
examples practices <strong>of</strong> <strong>renovation</strong> <strong>of</strong> <strong>social</strong> <strong>housing</strong> <strong>estates</strong> in the Netherlands?<br />
Learning <strong>for</strong>m best practice and good examples can be inspiring in contexts standing <strong>for</strong><br />
alternative approaches to <strong>renovation</strong>. This is the reason why it has been decided to observe<br />
some examples already realized in the Netherlands. Conclusions concerning Research<br />
Question 2 are spread over Chapter 4 (ten examples <strong>of</strong> <strong>renovation</strong>), Chapter 5 (the<br />
Bijlmermeer) and Chapter 6 (the Florijn Noord). The answer to this question it is not<br />
provided by presenting the entire list <strong>of</strong> physical solutions (see the matrix in Chapter 8)<br />
rather by describing groups <strong>of</strong> measures, their purpose and location within the existing<br />
block.<br />
Especially when awarded or nominated by the National Renovation Prize the projects<br />
included in this study are not only useful in the view <strong>of</strong> possible transferability <strong>of</strong> measures<br />
to other contexts, but also to improve the knowledge on the possible solutions <strong>for</strong> physical<br />
trans<strong>for</strong>mation <strong>for</strong> existing buildings (list in Section 8.1.1). However, as already discussed in<br />
the previous section, their actual applicability could be strongly subjected to specific local<br />
restrictions (like, <strong>for</strong> example, building regulations). This is the reason why the two groups<br />
factors described above are relevant <strong>for</strong> the feasibility <strong>of</strong> such trans<strong>for</strong>mations, especially<br />
those indicators related to the model <strong>of</strong> the <strong>housing</strong> association. Considering the current<br />
<strong>social</strong> <strong>housing</strong> system in Rome, in fact, most <strong>of</strong> them would not be applicable.<br />
Fours groups <strong>of</strong> measures are extrapolated from the Dutch <strong>renovation</strong>s.<br />
In terms <strong>of</strong> purpose the range <strong>of</strong> physical solutions applied in the projects presented<br />
in this study are quite homogeneous and can be grouped as follows:<br />
Measures directed to physical aspects (technical and functional quality).<br />
Those regarding trans<strong>for</strong>mation <strong>of</strong> existing dwellings, addition <strong>of</strong> new dwellings,<br />
(selective) demolition, improvement <strong>of</strong> accessibility, conversion-addition <strong>of</strong> nonresidential<br />
functions and placement <strong>of</strong> storages;<br />
Measures directed to appearance.<br />
Those regarding the façade (mainly cladding and new volumes), the entrances to<br />
the building, the bottom <strong>of</strong> the building, stairwells and elevators, and parapets (like<br />
shape, colour and material);<br />
4. I<br />
RESEARCH<br />
QUESTION 2


