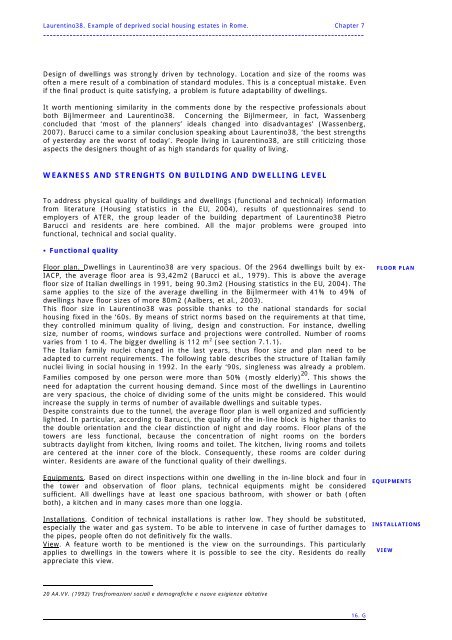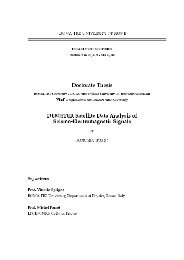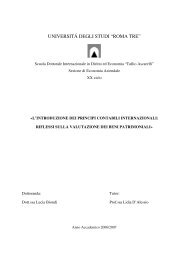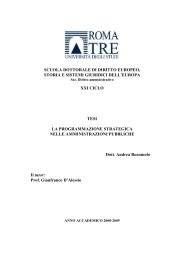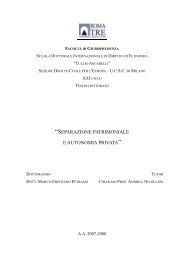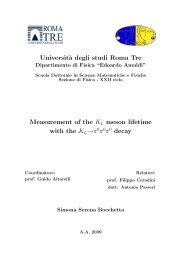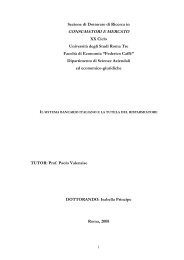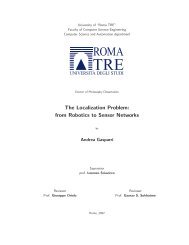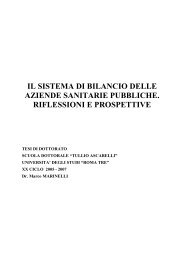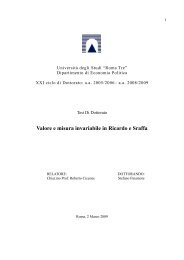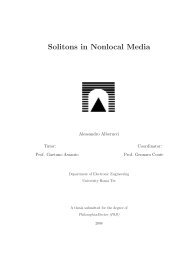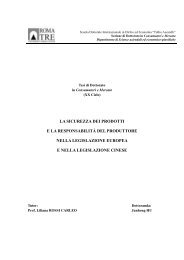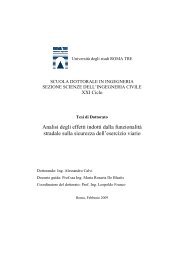intervention strategies for renovation of social housing estates
intervention strategies for renovation of social housing estates
intervention strategies for renovation of social housing estates
Create successful ePaper yourself
Turn your PDF publications into a flip-book with our unique Google optimized e-Paper software.
Laurentino38. Example <strong>of</strong> deprived <strong>social</strong> <strong>housing</strong> <strong>estates</strong> in Rome. Chapter 7<br />
-------------------------------------------------------------------------------------------------<br />
Design <strong>of</strong> dwellings was strongly driven by technology. Location and size <strong>of</strong> the rooms was<br />
<strong>of</strong>ten a mere result <strong>of</strong> a combination <strong>of</strong> standard modules. This is a conceptual mistake. Even<br />
if the final product is quite satisfying, a problem is future adaptability <strong>of</strong> dwellings.<br />
It worth mentioning similarity in the comments done by the respective pr<strong>of</strong>essionals about<br />
both Bijlmermeer and Laurentino38. Concerning the Bijlmermeer, in fact, Wassenberg<br />
concluded that ‘most <strong>of</strong> the planners’ ideals changed into disadvantages’ (Wassenberg,<br />
2007). Barucci came to a similar conclusion speaking about Laurentino38, ‘the best strengths<br />
<strong>of</strong> yesterday are the worst <strong>of</strong> today’. People living in Laurentino38, are still criticizing those<br />
aspects the designers thought <strong>of</strong> as high standards <strong>for</strong> quality <strong>of</strong> living.<br />
WEAKNESS AND STRENGHTS ON BUILDING AND DWELLING LEVEL<br />
To address physical quality <strong>of</strong> buildings and dwellings (functional and technical) in<strong>for</strong>mation<br />
from literature (Housing statistics in the EU, 2004), results <strong>of</strong> questionnaires send to<br />
employers <strong>of</strong> ATER, the group leader <strong>of</strong> the building department <strong>of</strong> Laurentino38 Pietro<br />
Barucci and residents are here combined. All the major problems were grouped into<br />
functional, technical and <strong>social</strong> quality.<br />
Functional quality<br />
Floor plan. Dwellings in Laurentino38 are very spacious. Of the 2964 dwellings built by ex-<br />
IACP, the average floor area is 93,42m2 (Barucci et al., 1979). This is above the average<br />
floor size <strong>of</strong> Italian dwellings in 1991, being 90.3m2 (Housing statistics in the EU, 2004). The<br />
same applies to the size <strong>of</strong> the average dwelling in the Bijlmermeer with 41% to 49% <strong>of</strong><br />
dwellings have floor sizes <strong>of</strong> more 80m2 (Aalbers, et al., 2003).<br />
This floor size in Laurentino38 was possible thanks to the national standards <strong>for</strong> <strong>social</strong><br />
<strong>housing</strong> fixed in the ‘60s. By means <strong>of</strong> strict norms based on the requirements at that time,<br />
they controlled minimum quality <strong>of</strong> living, design and construction. For instance, dwelling<br />
size, number <strong>of</strong> rooms, windows surface and projections were controlled. Number <strong>of</strong> rooms<br />
varies from 1 to 4. The bigger dwelling is 112 m 2 (see section 7.1.1).<br />
The Italian family nuclei changed in the last years, thus floor size and plan need to be<br />
adapted to current requirements. The following table describes the structure <strong>of</strong> Italian family<br />
nuclei living in <strong>social</strong> <strong>housing</strong> in 1992. In the early ‘90s, singleness was already a problem.<br />
Families composed by one person were more than 50% (mostly elderly) 20 . This shows the<br />
need <strong>for</strong> adaptation the current <strong>housing</strong> demand. Since most <strong>of</strong> the dwellings in Laurentino<br />
are very spacious, the choice <strong>of</strong> dividing some <strong>of</strong> the units might be considered. This would<br />
increase the supply in terms <strong>of</strong> number <strong>of</strong> available dwellings and suitable types.<br />
Despite constraints due to the tunnel, the average floor plan is well organized and sufficiently<br />
lighted. In particular, according to Barucci, the quality <strong>of</strong> the in-line block is higher thanks to<br />
the double orientation and the clear distinction <strong>of</strong> night and day rooms. Floor plans <strong>of</strong> the<br />
towers are less functional, because the concentration <strong>of</strong> night rooms on the borders<br />
subtracts daylight from kitchen, living rooms and toilet. The kitchen, living rooms and toilets<br />
are centered at the inner core <strong>of</strong> the block. Consequently, these rooms are colder during<br />
winter. Residents are aware <strong>of</strong> the functional quality <strong>of</strong> their dwellings.<br />
Equipments. Based on direct inspections within one dwelling in the in-line block and four in<br />
the tower and observation <strong>of</strong> floor plans, technical equipments might be considered<br />
sufficient. All dwellings have at least one spacious bathroom, with shower or bath (<strong>of</strong>ten<br />
both), a kitchen and in many cases more than one loggia.<br />
Installations. Condition <strong>of</strong> technical installations is rather low. They should be substituted,<br />
especially the water and gas system. To be able to intervene in case <strong>of</strong> further damages to<br />
the pipes, people <strong>of</strong>ten do not definitively fix the walls.<br />
View. A feature worth to be mentioned is the view on the surroundings. This particularly<br />
applies to dwellings in the towers where it is possible to see the city. Residents do really<br />
appreciate this view.<br />
20 AA.VV. (1992) Trasfromazioni <strong>social</strong>i e demografiche e nuove esigienze abitative<br />
16. G<br />
FLOOR PLAN<br />
EQUIPMENTS<br />
INSTALLATIONS<br />
VIEW


