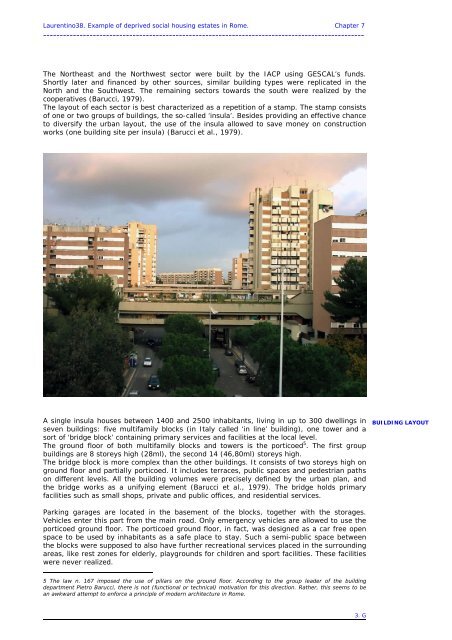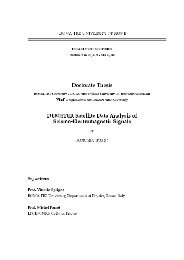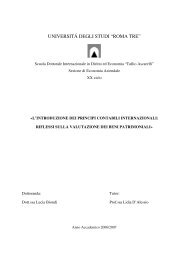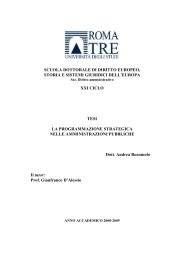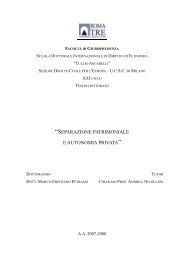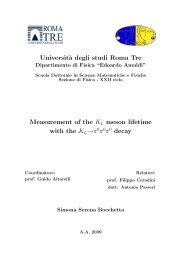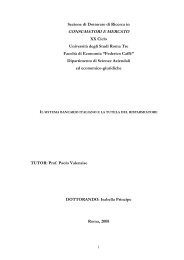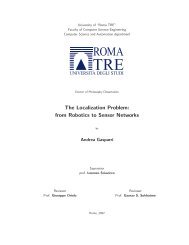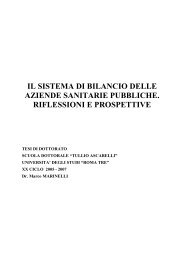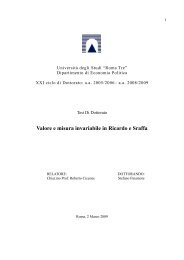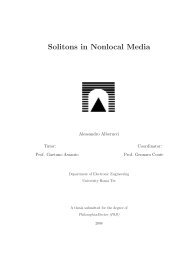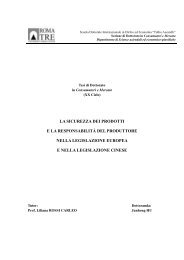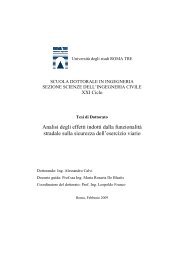intervention strategies for renovation of social housing estates
intervention strategies for renovation of social housing estates
intervention strategies for renovation of social housing estates
You also want an ePaper? Increase the reach of your titles
YUMPU automatically turns print PDFs into web optimized ePapers that Google loves.
Laurentino38. Example <strong>of</strong> deprived <strong>social</strong> <strong>housing</strong> <strong>estates</strong> in Rome. Chapter 7<br />
-------------------------------------------------------------------------------------------------<br />
The Northeast and the Northwest sector were built by the IACP using GESCAL’s funds.<br />
Shortly later and financed by other sources, similar building types were replicated in the<br />
North and the Southwest. The remaining sectors towards the south were realized by the<br />
cooperatives (Barucci, 1979).<br />
The layout <strong>of</strong> each sector is best characterized as a repetition <strong>of</strong> a stamp. The stamp consists<br />
<strong>of</strong> one or two groups <strong>of</strong> buildings, the so-called ‘insula’. Besides providing an effective chance<br />
to diversify the urban layout, the use <strong>of</strong> the insula allowed to save money on construction<br />
works (one building site per insula) (Barucci et al., 1979).<br />
A single insula houses between 1400 and 2500 inhabitants, living in up to 300 dwellings in<br />
seven buildings: five multifamily blocks (in Italy called ‘in line’ building), one tower and a<br />
sort <strong>of</strong> ‘bridge block’ containing primary services and facilities at the local level.<br />
The ground floor <strong>of</strong> both multifamily blocks and towers is the porticoed 5 . The first group<br />
buildings are 8 storeys high (28ml), the second 14 (46,80ml) storeys high.<br />
The bridge block is more complex than the other buildings. It consists <strong>of</strong> two storeys high on<br />
ground floor and partially porticoed. It includes terraces, public spaces and pedestrian paths<br />
on different levels. All the building volumes were precisely defined by the urban plan, and<br />
the bridge works as a unifying element (Barucci et al., 1979). The bridge holds primary<br />
facilities such as small shops, private and public <strong>of</strong>fices, and residential services.<br />
Parking garages are located in the basement <strong>of</strong> the blocks, together with the storages.<br />
Vehicles enter this part from the main road. Only emergency vehicles are allowed to use the<br />
porticoed ground floor. The porticoed ground floor, in fact, was designed as a car free open<br />
space to be used by inhabitants as a safe place to stay. Such a semi-public space between<br />
the blocks were supposed to also have further recreational services placed in the surrounding<br />
areas, like rest zones <strong>for</strong> elderly, playgrounds <strong>for</strong> children and sport facilities. These facilities<br />
were never realized.<br />
5 The law n. 167 imposed the use <strong>of</strong> pillars on the ground floor. According to the group leader <strong>of</strong> the building<br />
department Pietro Barucci, there is not (functional or technical) motivation <strong>for</strong> this direction. Rather, this seems to be<br />
an awkward attempt to en<strong>for</strong>ce a principle <strong>of</strong> modern architecture in Rome.<br />
3. G<br />
BUILDING LAYOUT


