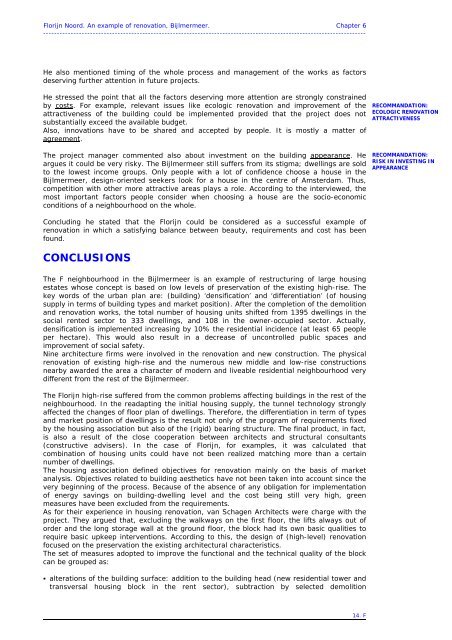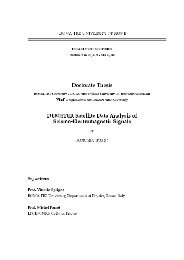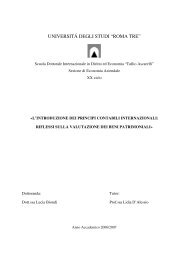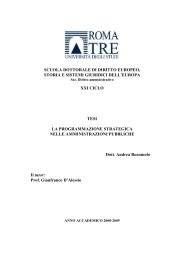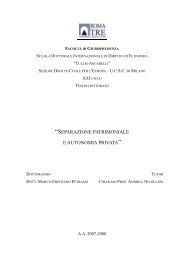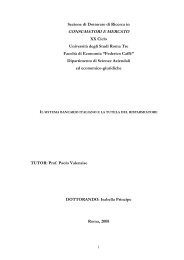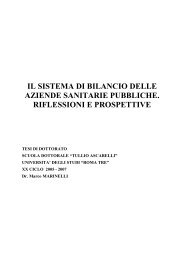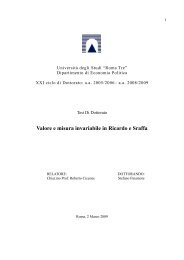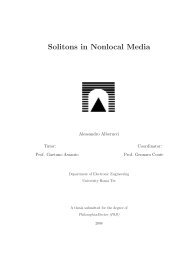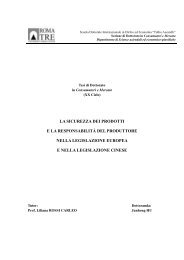intervention strategies for renovation of social housing estates
intervention strategies for renovation of social housing estates
intervention strategies for renovation of social housing estates
Create successful ePaper yourself
Turn your PDF publications into a flip-book with our unique Google optimized e-Paper software.
Florijn Noord. An example <strong>of</strong> <strong>renovation</strong>, Bijlmermeer. Chapter 6<br />
---------------------------------------------------------------------------------------------------------------------<br />
He also mentioned timing <strong>of</strong> the whole process and management <strong>of</strong> the works as factors<br />
deserving further attention in future projects.<br />
He stressed the point that all the factors deserving more attention are strongly constrained<br />
by costs. For example, relevant issues like ecologic <strong>renovation</strong> and improvement <strong>of</strong> the<br />
attractiveness <strong>of</strong> the building could be implemented provided that the project does not<br />
substantially exceed the available budget.<br />
Also, innovations have to be shared and accepted by people. It is mostly a matter <strong>of</strong><br />
agreement.<br />
The project manager commented also about investment on the building appearance. He<br />
argues it could be very risky. The Bijlmermeer still suffers from its stigma; dwellings are sold<br />
to the lowest income groups. Only people with a lot <strong>of</strong> confidence choose a house in the<br />
Bijlmermeer, design-oriented seekers look <strong>for</strong> a house in the centre <strong>of</strong> Amsterdam. Thus,<br />
competition with other more attractive areas plays a role. According to the interviewed, the<br />
most important factors people consider when choosing a house are the socio-economic<br />
conditions <strong>of</strong> a neighbourhood on the whole.<br />
Concluding he stated that the Florijn could be considered as a successful example <strong>of</strong><br />
<strong>renovation</strong> in which a satisfying balance between beauty, requirements and cost has been<br />
found.<br />
CONCLUSIONS<br />
The F neighbourhood in the Bijlmermeer is an example <strong>of</strong> restructuring <strong>of</strong> large <strong>housing</strong><br />
<strong>estates</strong> whose concept is based on low levels <strong>of</strong> preservation <strong>of</strong> the existing high-rise. The<br />
key words <strong>of</strong> the urban plan are: (building) ‘densification’ and ‘differentiation’ (<strong>of</strong> <strong>housing</strong><br />
supply in terms <strong>of</strong> building types and market position). After the completion <strong>of</strong> the demolition<br />
and <strong>renovation</strong> works, the total number <strong>of</strong> <strong>housing</strong> units shifted from 1395 dwellings in the<br />
<strong>social</strong> rented sector to 333 dwellings, and 108 in the owner-occupied sector. Actually,<br />
densification is implemented increasing by 10% the residential incidence (at least 65 people<br />
per hectare). This would also result in a decrease <strong>of</strong> uncontrolled public spaces and<br />
improvement <strong>of</strong> <strong>social</strong> safety.<br />
Nine architecture firms were involved in the <strong>renovation</strong> and new construction. The physical<br />
<strong>renovation</strong> <strong>of</strong> existing high-rise and the numerous new middle and low-rise constructions<br />
nearby awarded the area a character <strong>of</strong> modern and liveable residential neighbourhood very<br />
different from the rest <strong>of</strong> the Bijlmermeer.<br />
The Florijn high-rise suffered from the common problems affecting buildings in the rest <strong>of</strong> the<br />
neighbourhood. In the readapting the initial <strong>housing</strong> supply, the tunnel technology strongly<br />
affected the changes <strong>of</strong> floor plan <strong>of</strong> dwellings. There<strong>for</strong>e, the differentiation in term <strong>of</strong> types<br />
and market position <strong>of</strong> dwellings is the result not only <strong>of</strong> the program <strong>of</strong> requirements fixed<br />
by the <strong>housing</strong> association but also <strong>of</strong> the (rigid) bearing structure. The final product, in fact,<br />
is also a result <strong>of</strong> the close cooperation between architects and structural consultants<br />
(constructive advisers). In the case <strong>of</strong> Florijn, <strong>for</strong> examples, it was calculated that<br />
combination <strong>of</strong> <strong>housing</strong> units could have not been realized matching more than a certain<br />
number <strong>of</strong> dwellings.<br />
The <strong>housing</strong> association defined objectives <strong>for</strong> <strong>renovation</strong> mainly on the basis <strong>of</strong> market<br />
analysis. Objectives related to building aesthetics have not been taken into account since the<br />
very beginning <strong>of</strong> the process. Because <strong>of</strong> the absence <strong>of</strong> any obligation <strong>for</strong> implementation<br />
<strong>of</strong> energy savings on building-dwelling level and the cost being still very high, green<br />
measures have been excluded from the requirements.<br />
As <strong>for</strong> their experience in <strong>housing</strong> <strong>renovation</strong>, van Schagen Architects were charge with the<br />
project. They argued that, excluding the walkways on the first floor, the lifts always out <strong>of</strong><br />
order and the long storage wall at the ground floor, the block had its own basic qualities to<br />
require basic upkeep <strong>intervention</strong>s. According to this, the design <strong>of</strong> (high-level) <strong>renovation</strong><br />
focused on the preservation the existing architectural characteristics.<br />
The set <strong>of</strong> measures adopted to improve the functional and the technical quality <strong>of</strong> the block<br />
can be grouped as:<br />
alterations <strong>of</strong> the building surface: addition to the building head (new residential tower and<br />
transversal <strong>housing</strong> block in the rent sector), subtraction by selected demolition<br />
14. F<br />
RECOMMANDATION:<br />
ECOLOGIC RENOVATION<br />
ATTRACTIVENESS<br />
RECOMMANDATION:<br />
RISK IN INVESTING IN<br />
APPEARANCE


