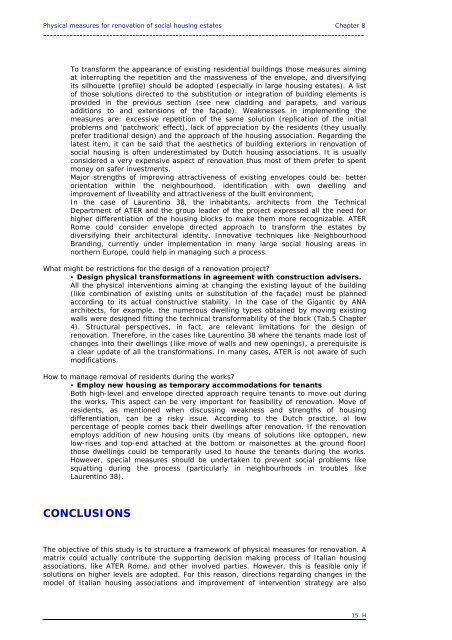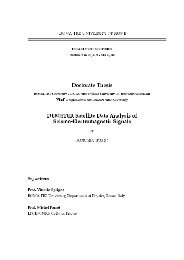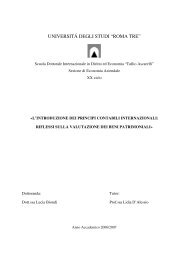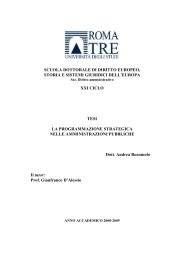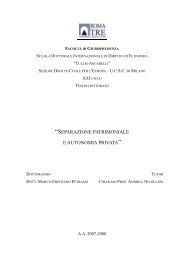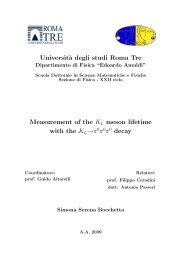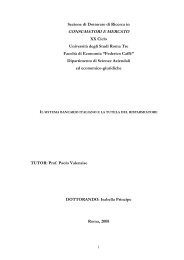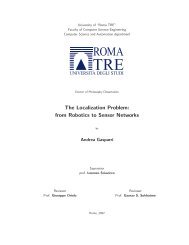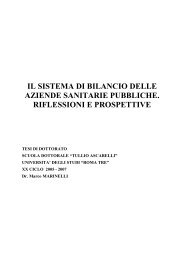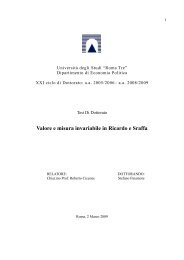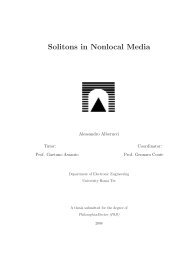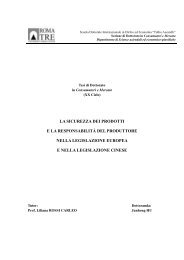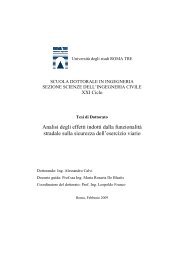intervention strategies for renovation of social housing estates
intervention strategies for renovation of social housing estates
intervention strategies for renovation of social housing estates
You also want an ePaper? Increase the reach of your titles
YUMPU automatically turns print PDFs into web optimized ePapers that Google loves.
Physical measures <strong>for</strong> <strong>renovation</strong> <strong>of</strong> <strong>social</strong> <strong>housing</strong> <strong>estates</strong> Chapter 8<br />
-------------------------------------------------------------------------------------------------<br />
To trans<strong>for</strong>m the appearance <strong>of</strong> existing residential buildings those measures aiming<br />
at interrupting the repetition and the massiveness <strong>of</strong> the envelope, and diversifying<br />
its silhouette (pr<strong>of</strong>ile) should be adopted (especially in large <strong>housing</strong> <strong>estates</strong>). A list<br />
<strong>of</strong> those solutions directed to the substitution or integration <strong>of</strong> building elements is<br />
provided in the previous section (see new cladding and parapets, and various<br />
additions to and extensions <strong>of</strong> the façade). Weaknesses in implementing the<br />
measures are: excessive repetition <strong>of</strong> the same solution (replication <strong>of</strong> the initial<br />
problems and 'patchwork' effect), lack <strong>of</strong> appreciation by the residents (they usually<br />
prefer traditional design) and the approach <strong>of</strong> the <strong>housing</strong> association. Regarding the<br />
latest item, it can be said that the aesthetics <strong>of</strong> building exteriors in <strong>renovation</strong> <strong>of</strong><br />
<strong>social</strong> <strong>housing</strong> is <strong>of</strong>ten underestimated by Dutch <strong>housing</strong> associations. It is usually<br />
considered a very expensive aspect <strong>of</strong> <strong>renovation</strong> thus most <strong>of</strong> them prefer to spent<br />
money on safer investments.<br />
Major strengths <strong>of</strong> improving attractiveness <strong>of</strong> existing envelopes could be: better<br />
orientation within the neighbourhood, identification with own dwelling and<br />
improvement <strong>of</strong> liveability and attractiveness <strong>of</strong> the built environment,<br />
In the case <strong>of</strong> Laurentino 38, the inhabitants, architects from the Technical<br />
Department <strong>of</strong> ATER and the group leader <strong>of</strong> the project expressed all the need <strong>for</strong><br />
higher differentiation <strong>of</strong> the <strong>housing</strong> blocks to make them more recognizable. ATER<br />
Rome could consider envelope directed approach to trans<strong>for</strong>m the <strong>estates</strong> by<br />
diversifying their architectural identity. Innovative techniques like Neighbourhood<br />
Branding, currently under implementation in many large <strong>social</strong> <strong>housing</strong> areas in<br />
northern Europe, could help in managing such a process.<br />
What might be restrictions <strong>for</strong> the design <strong>of</strong> a <strong>renovation</strong> project?<br />
Design physical trans<strong>for</strong>mations in agreement with construction advisers.<br />
All the physical <strong>intervention</strong>s aiming at changing the existing layout <strong>of</strong> the building<br />
(like combination <strong>of</strong> existing units or substitution <strong>of</strong> the façade) must be planned<br />
according to its actual constructive stability. In the case <strong>of</strong> the Gigantic by ANA<br />
architects, <strong>for</strong> example, the numerous dwelling types obtained by moving existing<br />
walls were designed fitting the technical trans<strong>for</strong>mability <strong>of</strong> the block (Tab.5 Chapter<br />
4). Structural perspectives, in fact, are relevant limitations <strong>for</strong> the design <strong>of</strong><br />
<strong>renovation</strong>. There<strong>for</strong>e, in the cases like Laurentino 38 where the tenants made lost <strong>of</strong><br />
changes into their dwellings (like move <strong>of</strong> walls and new openings), a prerequisite is<br />
a clear update <strong>of</strong> all the trans<strong>for</strong>mations. In many cases, ATER is not aware <strong>of</strong> such<br />
modifications.<br />
How to manage removal <strong>of</strong> residents during the works?<br />
Employ new <strong>housing</strong> as temporary accommodations <strong>for</strong> tenants<br />
Both high-level and envelope directed approach require tenants to move out during<br />
the works. This aspect can be very important <strong>for</strong> feasibility <strong>of</strong> <strong>renovation</strong>. Move <strong>of</strong><br />
residents, as mentioned when discussing weakness and strengths <strong>of</strong> <strong>housing</strong><br />
differentiation, can be a risky issue. According to the Dutch practice, al low<br />
percentage <strong>of</strong> people comes back their dwellings after <strong>renovation</strong>. If the <strong>renovation</strong><br />
employs addition <strong>of</strong> new <strong>housing</strong> units (by means <strong>of</strong> solutions like optoppen, new<br />
low-rises and top-end attached at the bottom or maisonettes at the ground floor)<br />
those dwellings could be temporarily used to house the tenants during the works.<br />
However, special measures should be undertaken to prevent <strong>social</strong> problems like<br />
squatting during the process (particularly in neighbourhoods in troubles like<br />
Laurentino 38).<br />
CONCLUSIONS<br />
The objective <strong>of</strong> this study is to structure a framework <strong>of</strong> physical measures <strong>for</strong> <strong>renovation</strong>. A<br />
matrix could actually contribute the supporting decision making process <strong>of</strong> Italian <strong>housing</strong><br />
associations, like ATER Rome, and other involved parties. However, this is feasible only if<br />
solutions on higher levels are adopted. For this reason, directions regarding changes in the<br />
model <strong>of</strong> Italian <strong>housing</strong> associations and improvement <strong>of</strong> <strong>intervention</strong> strategy are also<br />
15. H


