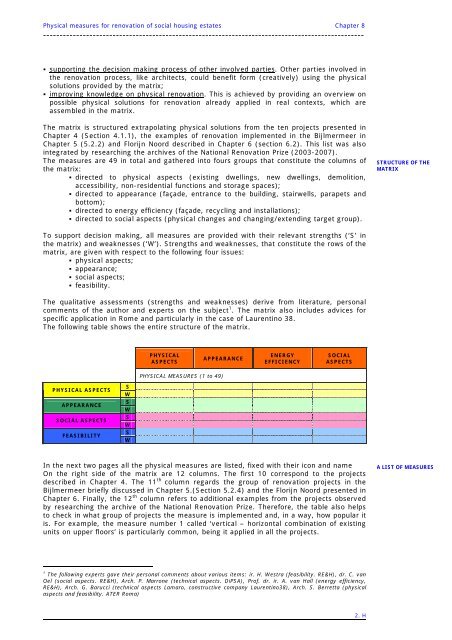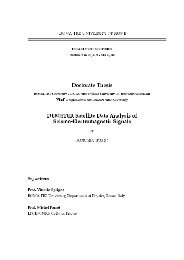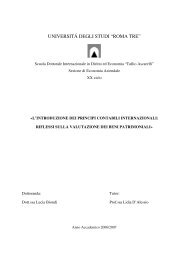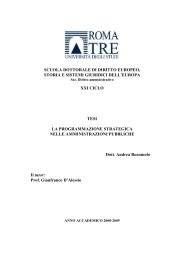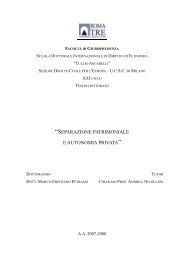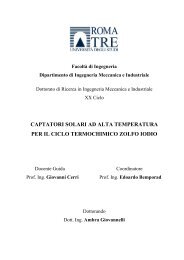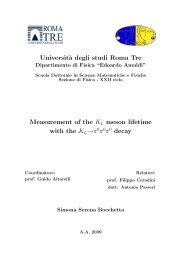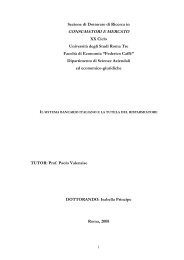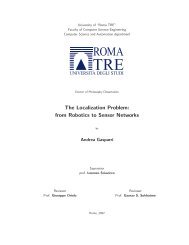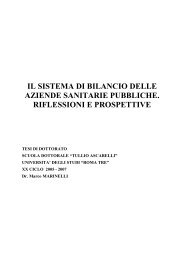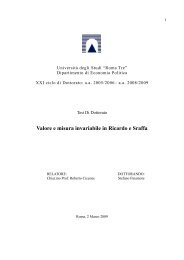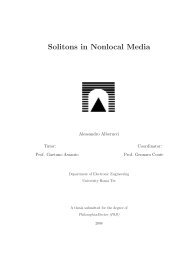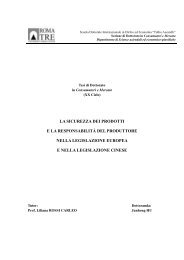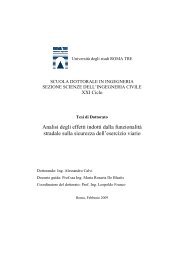intervention strategies for renovation of social housing estates
intervention strategies for renovation of social housing estates
intervention strategies for renovation of social housing estates
You also want an ePaper? Increase the reach of your titles
YUMPU automatically turns print PDFs into web optimized ePapers that Google loves.
Physical measures <strong>for</strong> <strong>renovation</strong> <strong>of</strong> <strong>social</strong> <strong>housing</strong> <strong>estates</strong> Chapter 8<br />
-------------------------------------------------------------------------------------------------<br />
supporting the decision making process <strong>of</strong> other involved parties. Other parties involved in<br />
the <strong>renovation</strong> process, like architects, could benefit <strong>for</strong>m (creatively) using the physical<br />
solutions provided by the matrix;<br />
improving knowledge on physical <strong>renovation</strong>. This is achieved by providing an overview on<br />
possible physical solutions <strong>for</strong> <strong>renovation</strong> already applied in real contexts, which are<br />
assembled in the matrix.<br />
The matrix is structured extrapolating physical solutions from the ten projects presented in<br />
Chapter 4 (Section 4.1.1), the examples <strong>of</strong> <strong>renovation</strong> implemented in the Bijlmermeer in<br />
Chapter 5 (5.2.2) and Florijn Noord described in Chapter 6 (section 6.2). This list was also<br />
integrated by researching the archives <strong>of</strong> the National Renovation Prize (2003-2007).<br />
The measures are 49 in total and gathered into fours groups that constitute the columns <strong>of</strong><br />
the matrix:<br />
directed to physical aspects (existing dwellings, new dwellings, demolition,<br />
accessibility, non-residential functions and storage spaces);<br />
directed to appearance (façade, entrance to the building, stairwells, parapets and<br />
bottom);<br />
directed to energy efficiency (façade, recycling and installations);<br />
directed to <strong>social</strong> aspects (physical changes and changing/extending target group).<br />
To support decision making, all measures are provided with their relevant strengths (‘S’ in<br />
the matrix) and weaknesses (‘W’). Strengths and weaknesses, that constitute the rows <strong>of</strong> the<br />
matrix, are given with respect to the following four issues:<br />
physical aspects;<br />
appearance;<br />
<strong>social</strong> aspects;<br />
feasibility.<br />
The qualitative assessments (strengths and weaknesses) derive from literature, personal<br />
comments <strong>of</strong> the author and experts on the subject 1 . The matrix also includes advices <strong>for</strong><br />
specific application in Rome and particularly in the case <strong>of</strong> Laurentino 38.<br />
The following table shows the entire structure <strong>of</strong> the matrix.<br />
S<br />
PHYSICAL ASPECTS W<br />
S<br />
APPEARANCE<br />
W<br />
S<br />
SOCIAL ASPECTS<br />
W<br />
S<br />
FEASIBILITY<br />
W<br />
PHYSICAL<br />
ASPECTS<br />
APPEARANCE<br />
PHYSICAL MEASURES (1 to 49)<br />
ENERGY<br />
EFFICIENCY<br />
SOCIAL<br />
ASPECTS<br />
In the next two pages all the physical measures are listed, fixed with their icon and name<br />
On the right side <strong>of</strong> the matrix are 12 columns. The first 10 correspond to the projects<br />
described in Chapter 4. The 11 th column regards the group <strong>of</strong> <strong>renovation</strong> projects in the<br />
Bijlmermeer briefly discussed in Chapter 5.(Section 5.2.4) and the Florijn Noord presented in<br />
Chapter 6. Finally, the 12 th column refers to additional examples from the projects observed<br />
by researching the archive <strong>of</strong> the National Renovation Prize. There<strong>for</strong>e, the table also helps<br />
to check in what group <strong>of</strong> projects the measure is implemented and, in a way, how popular it<br />
is. For example, the measure number 1 called ‘vertical – horizontal combination <strong>of</strong> existing<br />
units on upper floors’ is particularly common, being it applied in all the projects.<br />
1 The following experts gave their personal comments about various items: ir. H. Westra (feasibility. RE&H), dr. C. van<br />
Oel (<strong>social</strong> aspects. RE&H), Arch. P. Marrone (technical aspects. DiPSA), Pr<strong>of</strong>. dr. ir. A. van Hall (energy efficiency,<br />
RE&H), Arch. G. Barucci (technical aspects Lamaro, constructive company Laurentino38), Arch. S. Berretta (physical<br />
aspects and feasibility. ATER Roma)<br />
2. H<br />
STRUCTURE OF THE<br />
MATRIX<br />
A LIST OF MEASURES


