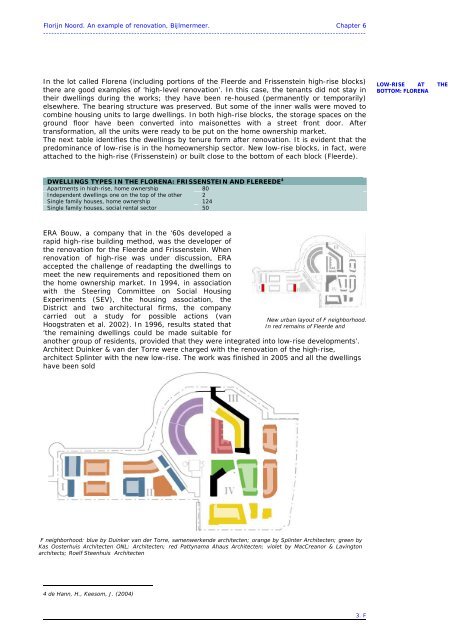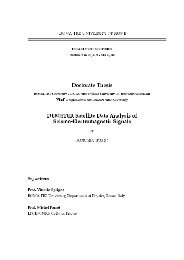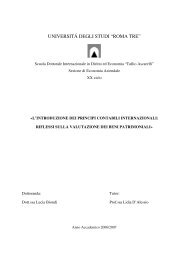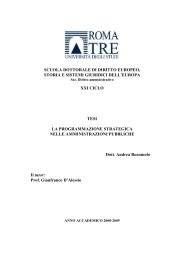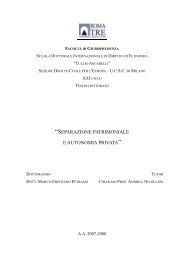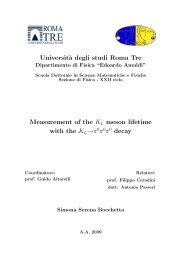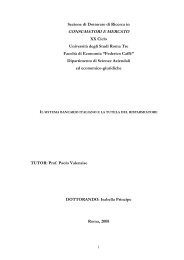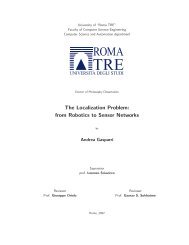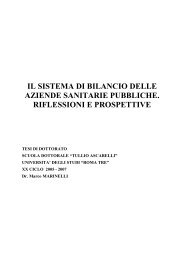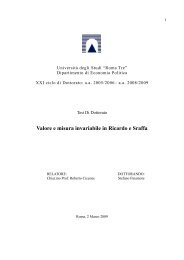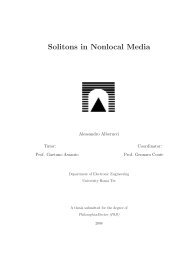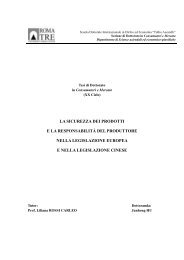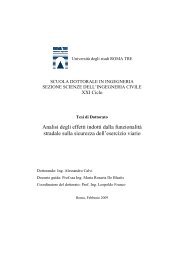intervention strategies for renovation of social housing estates
intervention strategies for renovation of social housing estates
intervention strategies for renovation of social housing estates
You also want an ePaper? Increase the reach of your titles
YUMPU automatically turns print PDFs into web optimized ePapers that Google loves.
Florijn Noord. An example <strong>of</strong> <strong>renovation</strong>, Bijlmermeer. Chapter 6<br />
---------------------------------------------------------------------------------------------------------------------<br />
In the lot called Florena (including portions <strong>of</strong> the Fleerde and Frissenstein high-rise blocks)<br />
there are good examples <strong>of</strong> ‘high-level <strong>renovation</strong>’. In this case, the tenants did not stay in<br />
their dwellings during the works; they have been re-housed (permanently or temporarily)<br />
elsewhere. The bearing structure was preserved. But some <strong>of</strong> the inner walls were moved to<br />
combine <strong>housing</strong> units to large dwellings. In both high-rise blocks, the storage spaces on the<br />
ground floor have been converted into maisonettes with a street front door. After<br />
trans<strong>for</strong>mation, all the units were ready to be put on the home ownership market.<br />
The next table identifies the dwellings by tenure <strong>for</strong>m after <strong>renovation</strong>. It is evident that the<br />
predominance <strong>of</strong> low-rise is in the homeownership sector. New low-rise blocks, in fact, were<br />
attached to the high-rise (Frissenstein) or built close to the bottom <strong>of</strong> each block (Fleerde).<br />
DWELLINGS TYPES IN THE FLORENA: FRISSENSTEIN AND FLEREEDE 4<br />
Apartments in high-rise, home ownership 80<br />
Independent dwellings one on the top <strong>of</strong> the other 2<br />
Single family houses, home ownership 124<br />
Single family houses, <strong>social</strong> rental sector 50<br />
ERA Bouw, a company that in the ‘60s developed a<br />
rapid high-rise building method, was the developer <strong>of</strong><br />
the <strong>renovation</strong> <strong>for</strong> the Fleerde and Frissenstein. When<br />
<strong>renovation</strong> <strong>of</strong> high-rise was under discussion, ERA<br />
accepted the challenge <strong>of</strong> readapting the dwellings to<br />
meet the new requirements and repositioned them on<br />
the home ownership market. In 1994, in association<br />
with the Steering Committee on Social Housing<br />
Experiments (SEV), the <strong>housing</strong> association, the<br />
District and two architectural firms, the company<br />
carried out a study <strong>for</strong> possible actions (van<br />
Hoogstraten et al. 2002). In 1996, results stated that<br />
‘the remaining dwellings could be made suitable <strong>for</strong><br />
another group <strong>of</strong> residents, provided that they were integrated into low-rise developments’.<br />
Architect Duinker & van der Torre were charged with the <strong>renovation</strong> <strong>of</strong> the high-rise,<br />
architect Splinter with the new low-rise. The work was finished in 2005 and all the dwellings<br />
have been sold<br />
4 de Hann, H., Keesom, J. (2004)<br />
New urban layout <strong>of</strong> F neighborhood.<br />
In red remains <strong>of</strong> Fleerde and<br />
F neighborhood: blue by Duinker van der Torre, samenwerkende architecten; orange by Splinter Architecten; green by<br />
Kas Oosterhuis Architecten ONL; Architecten; red Pattynama Ahaus Architecten; violet by MacCreanor & Lavington<br />
architects; Roelf Steenhuis Architecten<br />
3. F<br />
LOW-RISE AT THE<br />
BOTTOM: FLORENA


