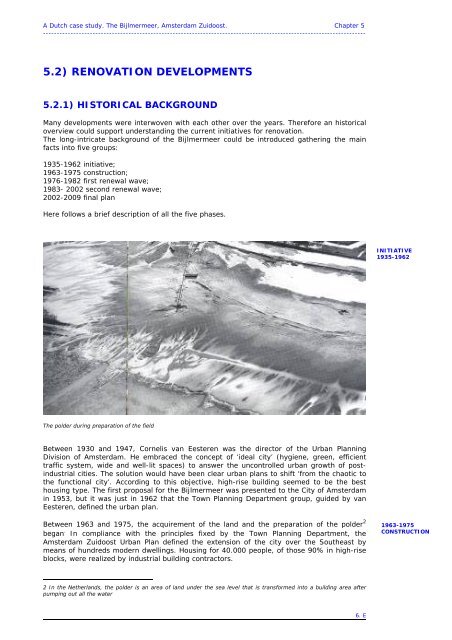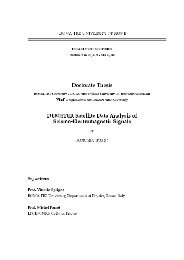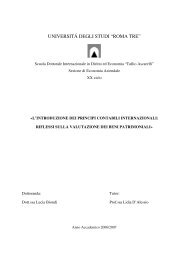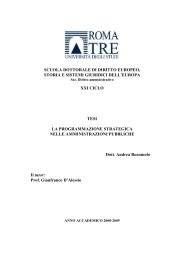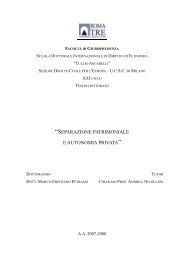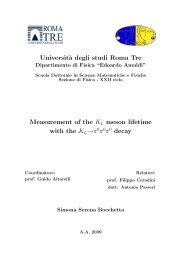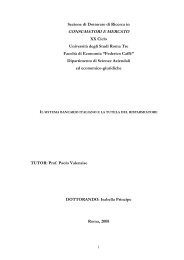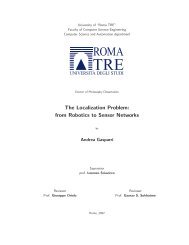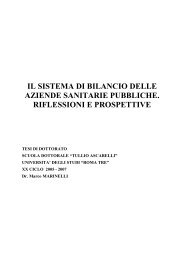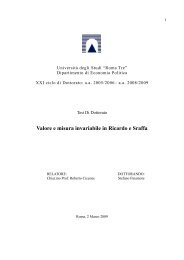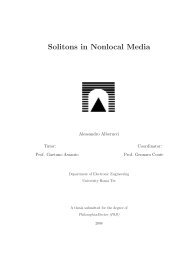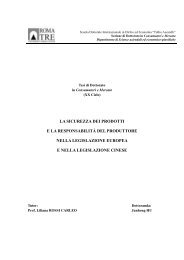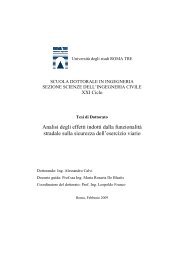intervention strategies for renovation of social housing estates
intervention strategies for renovation of social housing estates
intervention strategies for renovation of social housing estates
You also want an ePaper? Increase the reach of your titles
YUMPU automatically turns print PDFs into web optimized ePapers that Google loves.
A Dutch case study. The Bijlmermeer, Amsterdam Zuidoost. Chapter 5<br />
---------------------------------------------------------------------------------------------------------------------<br />
5.2) RENOVATION DEVELOPMENTS<br />
5.2.1) HISTORICAL BACKGROUND<br />
Many developments were interwoven with each other over the years. There<strong>for</strong>e an historical<br />
overview could support understanding the current initiatives <strong>for</strong> <strong>renovation</strong>.<br />
The long-intricate background <strong>of</strong> the Bijlmermeer could be introduced gathering the main<br />
facts into five groups:<br />
1935-1962 initiative;<br />
1963-1975 construction;<br />
1976-1982 first renewal wave;<br />
1983- 2002 second renewal wave;<br />
2002-2009 final plan<br />
Here follows a brief description <strong>of</strong> all the five phases.<br />
The polder during preparation <strong>of</strong> the field<br />
Between 1930 and 1947, Cornelis van Eesteren was the director <strong>of</strong> the Urban Planning<br />
Division <strong>of</strong> Amsterdam. He embraced the concept <strong>of</strong> ‘ideal city’ (hygiene, green, efficient<br />
traffic system, wide and well-lit spaces) to answer the uncontrolled urban growth <strong>of</strong> postindustrial<br />
cities. The solution would have been clear urban plans to shift ‘from the chaotic to<br />
the functional city’. According to this objective, high-rise building seemed to be the best<br />
<strong>housing</strong> type. The first proposal <strong>for</strong> the Bijlmermeer was presented to the City <strong>of</strong> Amsterdam<br />
in 1953, but it was just in 1962 that the Town Planning Department group, guided by van<br />
Eesteren, defined the urban plan.<br />
Between 1963 and 1975, the acquirement <strong>of</strong> the land and the preparation <strong>of</strong> the polder 2<br />
began . In compliance with the principles fixed by the Town Planning Department, the<br />
Amsterdam Zuidoost Urban Plan defined the extension <strong>of</strong> the city over the Southeast by<br />
means <strong>of</strong> hundreds modern dwellings. Housing <strong>for</strong> 40.000 people, <strong>of</strong> those 90% in high-rise<br />
blocks, were realized by industrial building contractors.<br />
2 In the Netherlands, the polder is an area <strong>of</strong> land under the sea level that is trans<strong>for</strong>med into a building area after<br />
pumping out all the water<br />
6. E<br />
INITIATIVE<br />
1935-1962<br />
1963-1975<br />
CONSTRUCTION


