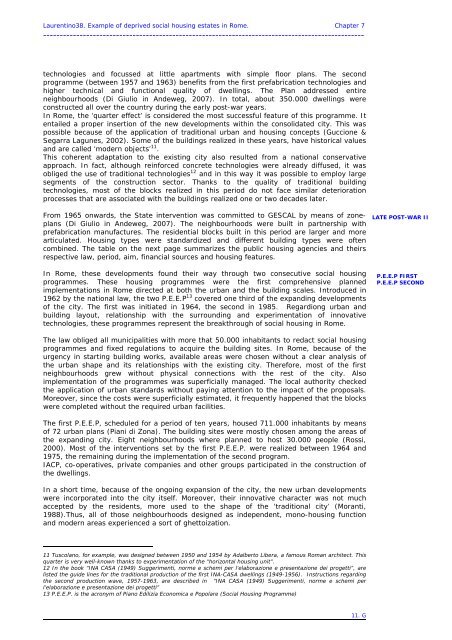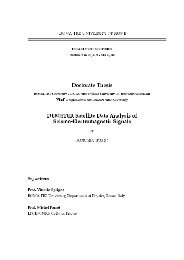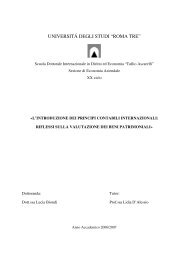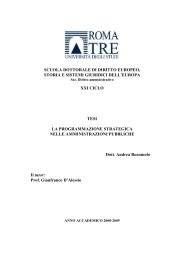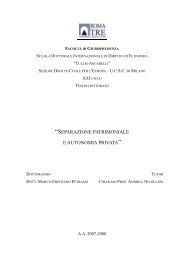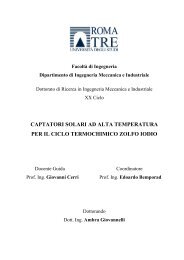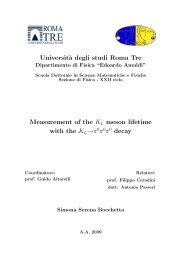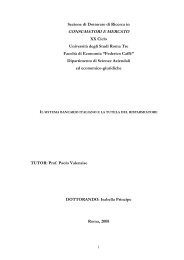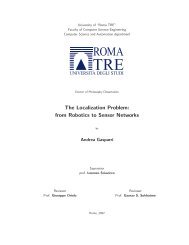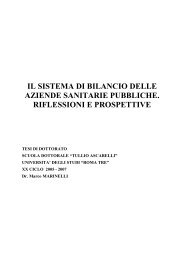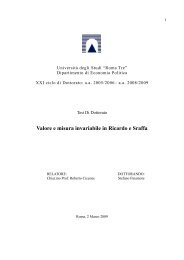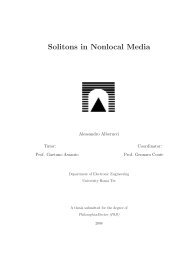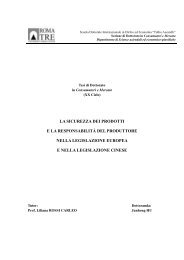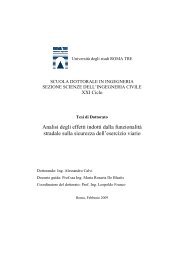intervention strategies for renovation of social housing estates
intervention strategies for renovation of social housing estates
intervention strategies for renovation of social housing estates
You also want an ePaper? Increase the reach of your titles
YUMPU automatically turns print PDFs into web optimized ePapers that Google loves.
Laurentino38. Example <strong>of</strong> deprived <strong>social</strong> <strong>housing</strong> <strong>estates</strong> in Rome. Chapter 7<br />
-------------------------------------------------------------------------------------------------<br />
technologies and focussed at little apartments with simple floor plans. The second<br />
programme (between 1957 and 1963) benefits from the first prefabrication technologies and<br />
higher technical and functional quality <strong>of</strong> dwellings. The Plan addressed entire<br />
neighbourhoods (Di Giulio in Andeweg, 2007). In total, about 350.000 dwellings were<br />
constructed all over the country during the early post-war years.<br />
In Rome, the ‘quarter effect’ is considered the most successful feature <strong>of</strong> this programme. It<br />
entailed a proper insertion <strong>of</strong> the new developments within the consolidated city. This was<br />
possible because <strong>of</strong> the application <strong>of</strong> traditional urban and <strong>housing</strong> concepts (Guccione &<br />
Segarra Lagunes, 2002). Some <strong>of</strong> the buildings realized in these years, have historical values<br />
and are called ‘modern objects’ 11 .<br />
This coherent adaptation to the existing city also resulted from a national conservative<br />
approach. In fact, although rein<strong>for</strong>ced concrete technologies were already diffused, it was<br />
obliged the use <strong>of</strong> traditional technologies 12 and in this way it was possible to employ large<br />
segments <strong>of</strong> the construction sector. Thanks to the quality <strong>of</strong> traditional building<br />
technologies, most <strong>of</strong> the blocks realized in this period do not face similar deterioration<br />
processes that are associated with the buildings realized one or two decades later.<br />
From 1965 onwards, the State <strong>intervention</strong> was committed to GESCAL by means <strong>of</strong> zoneplans<br />
(Di Giulio in Andeweg, 2007). The neighbourhoods were built in partnership with<br />
prefabrication manufactures. The residential blocks built in this period are larger and more<br />
articulated. Housing types were standardized and different building types were <strong>of</strong>ten<br />
combined. The table on the next page summarizes the public <strong>housing</strong> agencies and theirs<br />
respective law, period, aim, financial sources and <strong>housing</strong> features.<br />
In Rome, these developments found their way through two consecutive <strong>social</strong> <strong>housing</strong><br />
programmes. These <strong>housing</strong> programmes were the first comprehensive planned<br />
implementations in Rome directed at both the urban and the building scales. Introduced in<br />
1962 by the national law, the two P.E.E.P 13 covered one third <strong>of</strong> the expanding developments<br />
<strong>of</strong> the city. The first was initiated in 1964, the second in 1985. Regardiong urban and<br />
building layout, relationship with the surrounding and experimentation <strong>of</strong> innovative<br />
technologies, these programmes represent the breakthrough <strong>of</strong> <strong>social</strong> <strong>housing</strong> in Rome.<br />
The law obliged all municipalities with more that 50.000 inhabitants to redact <strong>social</strong> <strong>housing</strong><br />
programmes and fixed regulations to acquire the building sites. In Rome, because <strong>of</strong> the<br />
urgency in starting building works, available areas were chosen without a clear analysis <strong>of</strong><br />
the urban shape and its relationships with the existing city. There<strong>for</strong>e, most <strong>of</strong> the first<br />
neighbourhoods grew without physical connections with the rest <strong>of</strong> the city. Also<br />
implementation <strong>of</strong> the programmes was superficially managed. The local authority checked<br />
the application <strong>of</strong> urban standards without paying attention to the impact <strong>of</strong> the proposals.<br />
Moreover, since the costs were superficially estimated, it frequently happened that the blocks<br />
were completed without the required urban facilities.<br />
The first P.E.E.P, scheduled <strong>for</strong> a period <strong>of</strong> ten years, housed 711.000 inhabitants by means<br />
<strong>of</strong> 72 urban plans (Piani di Zona). The building sites were mostly chosen among the areas <strong>of</strong><br />
the expanding city. Eight neighbourhoods where planned to host 30.000 people (Rossi,<br />
2000). Most <strong>of</strong> the <strong>intervention</strong>s set by the first P.E.E.P. were realized between 1964 and<br />
1975, the remaining during the implementation <strong>of</strong> the second program.<br />
IACP, co-operatives, private companies and other groups participated in the construction <strong>of</strong><br />
the dwellings.<br />
In a short time, because <strong>of</strong> the ongoing expansion <strong>of</strong> the city, the new urban developments<br />
were incorporated into the city itself. Moreover, their innovative character was not much<br />
accepted by the residents, more used to the shape <strong>of</strong> the ‘traditional city’ (Moranti,<br />
1988).Thus, all <strong>of</strong> those neighbourhoods designed as independent, mono-<strong>housing</strong> function<br />
and modern areas experienced a sort <strong>of</strong> ghettoization.<br />
11 Tuscolano, <strong>for</strong> example, was designed between 1950 and 1954 by Adalberto Libera, a famous Roman architect. This<br />
quarter is very well-known thanks to experimentation <strong>of</strong> the “horizontal <strong>housing</strong> unit”.<br />
12 In the book “INA CASA (1949) Suggerimenti, norme e schemi per l’elaborazione e presentazione dei progetti”, are<br />
listed the guide lines <strong>for</strong> the traditional production <strong>of</strong> the first INA-CASA dwellings (1949-1956). Instructions regarding<br />
the second production wave, 1957-1963, are described in “INA CASA (1949) Suggerimenti, norme e schemi per<br />
l’elaborazione e presentazione dei progetti”<br />
13 P.E.E.P. is the acronym <strong>of</strong> Piano Edilizia Economica e Popolare (Social Housing Programme)<br />
11. G<br />
LATE POST-WAR II<br />
P.E.E.P FIRST<br />
P.E.E.P SECOND


