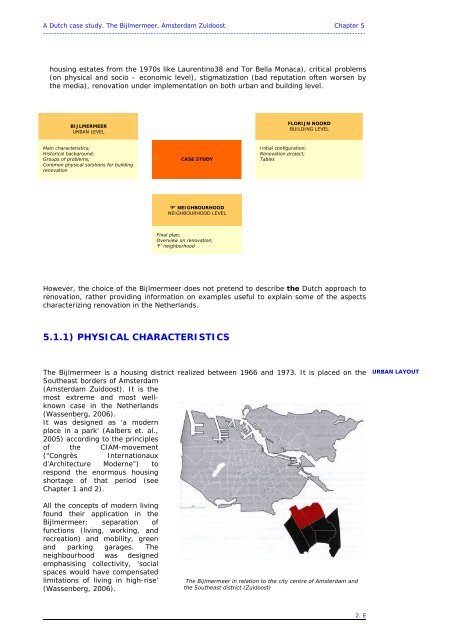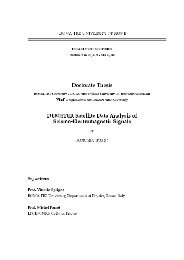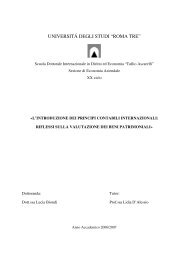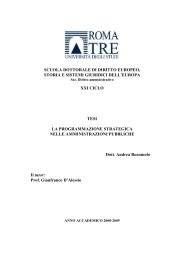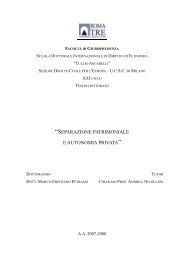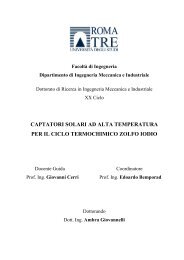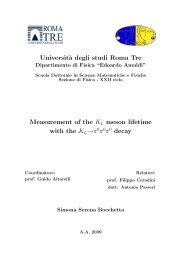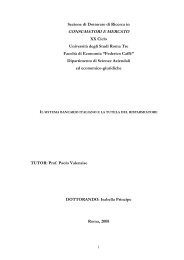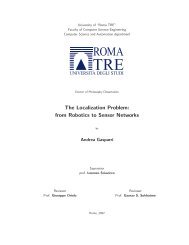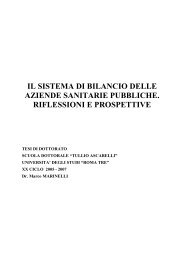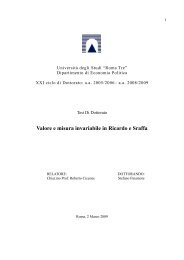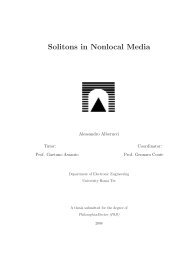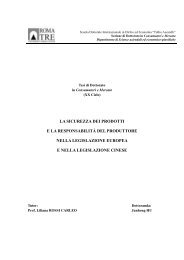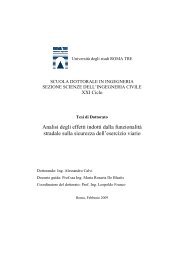intervention strategies for renovation of social housing estates
intervention strategies for renovation of social housing estates
intervention strategies for renovation of social housing estates
Create successful ePaper yourself
Turn your PDF publications into a flip-book with our unique Google optimized e-Paper software.
A Dutch case study. The Bijlmermeer, Amsterdam Zuidoost. Chapter 5<br />
---------------------------------------------------------------------------------------------------------------------<br />
<strong>housing</strong> <strong>estates</strong> from the 1970s like Laurentino38 and Tor Bella Monaca), critical problems<br />
(on physical and socio – economic level), stigmatization (bad reputation <strong>of</strong>ten worsen by<br />
the media), <strong>renovation</strong> under implementation on both urban and building level.<br />
BIJLMERMEER<br />
URBAN LEVEL<br />
Main characteristics;<br />
Historical background;<br />
Groups <strong>of</strong> problems;<br />
Common physical solutions <strong>for</strong> building<br />
<strong>renovation</strong><br />
CASE STUDY<br />
‘F’ NEIGHBOURHOOD<br />
NEIGHBOURHOOD LEVEL<br />
Final plan;<br />
Overview on <strong>renovation</strong>;<br />
‘F’ neighborhood<br />
Initial configuration;<br />
Renovation project;<br />
Tables<br />
FLORIJN NOORD<br />
BUILDING LEVEL<br />
However, the choice <strong>of</strong> the Bijlmermeer does not pretend to describe the Dutch approach to<br />
<strong>renovation</strong>, rather providing in<strong>for</strong>mation on examples useful to explain some <strong>of</strong> the aspects<br />
characterizing <strong>renovation</strong> in the Netherlands.<br />
5.1.1) PHYSICAL CHARACTERISTICS<br />
The Bijlmermeer is a <strong>housing</strong> district realized between 1966 and 1973. It is placed on the<br />
Southeast borders <strong>of</strong> Amsterdam<br />
(Amsterdam Zuidoost). It is the<br />
most extreme and most wellknown<br />
case in the Netherlands<br />
(Wassenberg, 2006).<br />
It was designed as ‘a modern<br />
place in a park’ (Aalbers et. al.,<br />
2005) according to the principles<br />
<strong>of</strong> the CIAM-movement<br />
(“Congrès Internationaux<br />
d’Architecture Moderne”) to<br />
respond the enormous <strong>housing</strong><br />
shortage <strong>of</strong> that period (see<br />
Chapter 1 and 2).<br />
All the concepts <strong>of</strong> modern living<br />
found their application in the<br />
Bijlmermeer: separation <strong>of</strong><br />
functions (living, working, and<br />
recreation) and mobility, green<br />
and parking garages. The<br />
neighbourhood was designed<br />
emphasising collectivity, ‘<strong>social</strong><br />
spaces would have compensated<br />
limitations <strong>of</strong> living in high-rise’<br />
(Wassenberg, 2006).<br />
The Bijlmermeer in relation to the city centre <strong>of</strong> Amsterdam and<br />
the Southeast district (Zuidoost)<br />
2. E<br />
URBAN LAYOUT


