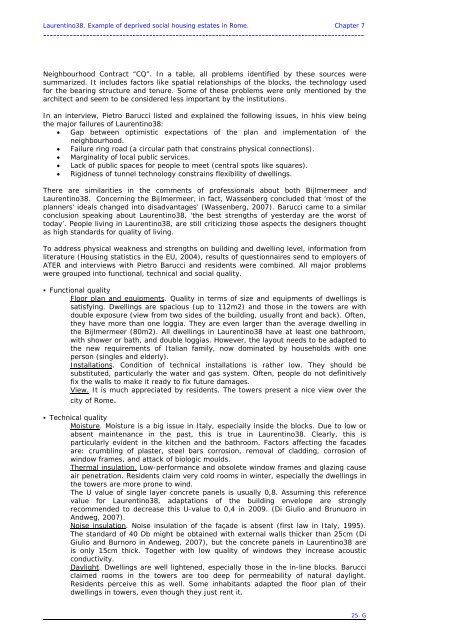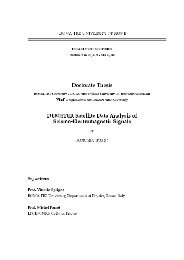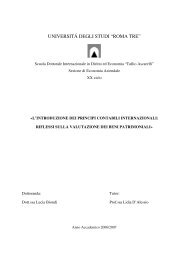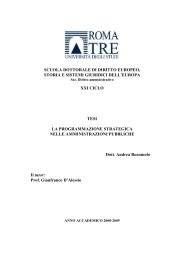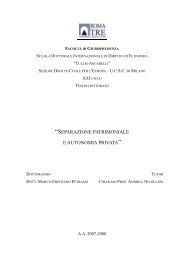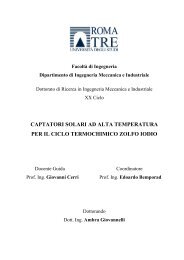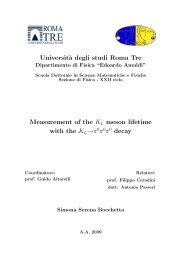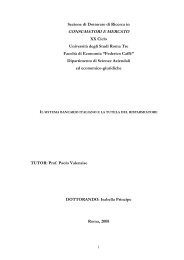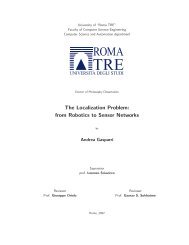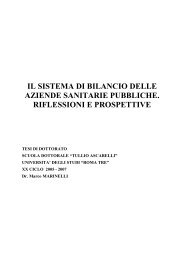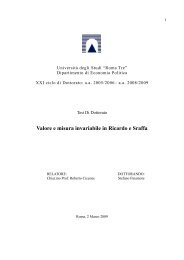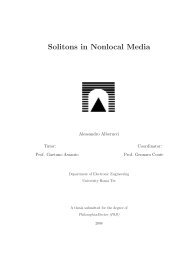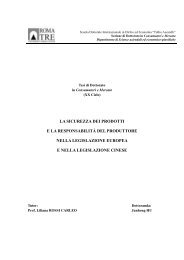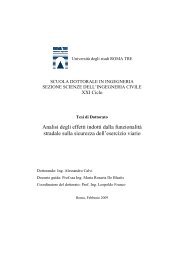intervention strategies for renovation of social housing estates
intervention strategies for renovation of social housing estates
intervention strategies for renovation of social housing estates
You also want an ePaper? Increase the reach of your titles
YUMPU automatically turns print PDFs into web optimized ePapers that Google loves.
Laurentino38. Example <strong>of</strong> deprived <strong>social</strong> <strong>housing</strong> <strong>estates</strong> in Rome. Chapter 7<br />
-------------------------------------------------------------------------------------------------<br />
Neighbourhood Contract “CQ”. In a table, all problems identified by these sources were<br />
summarized. It includes factors like spatial relationships <strong>of</strong> the blocks, the technology used<br />
<strong>for</strong> the bearing structure and tenure. Some <strong>of</strong> these problems were only mentioned by the<br />
architect and seem to be considered less important by the institutions.<br />
In an interview, Pietro Barucci listed and explained the following issues, in hhis view being<br />
the major failures <strong>of</strong> Laurentino38:<br />
• Gap between optimistic expectations <strong>of</strong> the plan and implementation <strong>of</strong> the<br />
neighbourhood.<br />
• Failure ring road (a circular path that constrains physical connections).<br />
• Marginality <strong>of</strong> local public services.<br />
• Lack <strong>of</strong> public spaces <strong>for</strong> people to meet (central spots like squares).<br />
• Rigidness <strong>of</strong> tunnel technology constrains flexibility <strong>of</strong> dwellings.<br />
There are similarities in the comments <strong>of</strong> pr<strong>of</strong>essionals about both Bijlmermeer and<br />
Laurentino38. Concerning the Bijlmermeer, in fact, Wassenberg concluded that ‘most <strong>of</strong> the<br />
planners’ ideals changed into disadvantages’ (Wassenberg, 2007). Barucci came to a similar<br />
conclusion speaking about Laurentino38, ‘the best strengths <strong>of</strong> yesterday are the worst <strong>of</strong><br />
today’. People living in Laurentino38, are still criticizing those aspects the designers thought<br />
as high standards <strong>for</strong> quality <strong>of</strong> living.<br />
To address physical weakness and strengths on building and dwelling level, in<strong>for</strong>mation from<br />
literature (Housing statistics in the EU, 2004), results <strong>of</strong> questionnaires send to employers <strong>of</strong><br />
ATER and interviews with Pietro Barucci and residents were combined. All major problems<br />
were grouped into functional, technical and <strong>social</strong> quality.<br />
Functional quality<br />
Floor plan and equipments. Quality in terms <strong>of</strong> size and equipments <strong>of</strong> dwellings is<br />
satisfying. Dwellings are spacious (up to 112m2) and those in the towers are with<br />
double exposure (view from two sides <strong>of</strong> the building, usually front and back). Often,<br />
they have more than one loggia. They are even larger than the average dwelling in<br />
the Bijlmermeer (80m2). All dwellings in Laurentino38 have at least one bathroom,<br />
with shower or bath, and double loggias. However, the layout needs to be adapted to<br />
the new requirements <strong>of</strong> Italian family, now dominated by households with one<br />
person (singles and elderly).<br />
Installations. Condition <strong>of</strong> technical installations is rather low. They should be<br />
substituted, particularly the water and gas system. Often, people do not definitively<br />
fix the walls to make it ready to fix future damages.<br />
View. It is much appreciated by residents. The towers present a nice view over the<br />
city <strong>of</strong> Rome.<br />
Technical quality<br />
Moisture. Moisture is a big issue in Italy, especially inside the blocks. Due to low or<br />
absent maintenance in the past, this is true in Laurentino38. Clearly, this is<br />
particularly evident in the kitchen and the bathroom. Factors affecting the facades<br />
are: crumbling <strong>of</strong> plaster, steel bars corrosion, removal <strong>of</strong> cladding, corrosion <strong>of</strong><br />
window frames, and attack <strong>of</strong> biologic moulds.<br />
Thermal insulation. Low-per<strong>for</strong>mance and obsolete window frames and glazing cause<br />
air penetration. Residents claim very cold rooms in winter, especially the dwellings in<br />
the towers are more prone to wind.<br />
The U value <strong>of</strong> single layer concrete panels is usually 0,8. Assuming this reference<br />
value <strong>for</strong> Laurentino38, adaptations <strong>of</strong> the building envelope are strongly<br />
recommended to decrease this U-value to 0,4 in 2009. (Di Giulio and Brunuoro in<br />
Andweg, 2007).<br />
Noise insulation. Noise insulation <strong>of</strong> the façade is absent (first law in Italy, 1995).<br />
The standard <strong>of</strong> 40 Db might be obtained with external walls thicker than 25cm (Di<br />
Giulio and Burnoro in Andeweg, 2007), but the concrete panels in Laurentino38 are<br />
is only 15cm thick. Together with low quality <strong>of</strong> windows they increase acoustic<br />
conductivity.<br />
Daylight. Dwellings are well lightened, especially those in the in-line blocks. Barucci<br />
claimed rooms in the towers are too deep <strong>for</strong> permeability <strong>of</strong> natural daylight.<br />
Residents perceive this as well. Some inhabitants adapted the floor plan <strong>of</strong> their<br />
dwellings in towers, even though they just rent it.<br />
25. G


