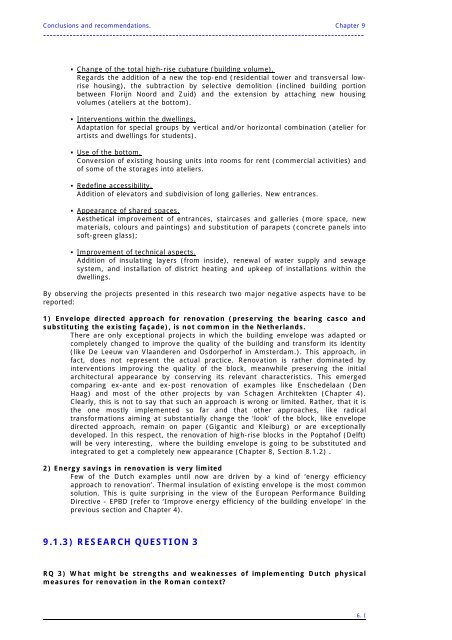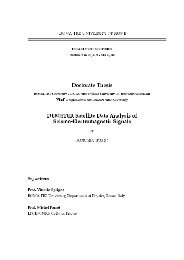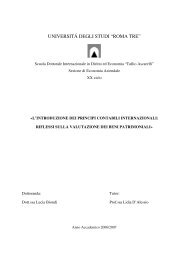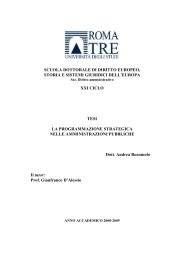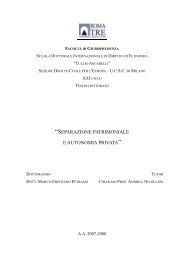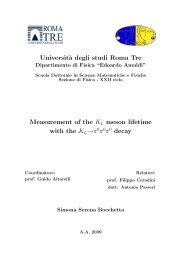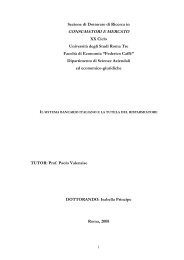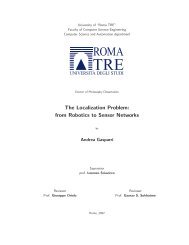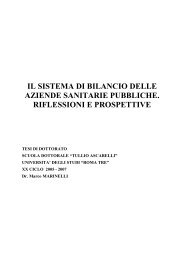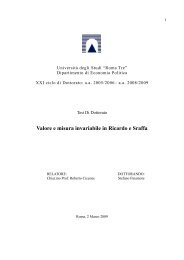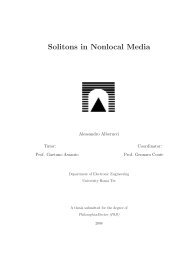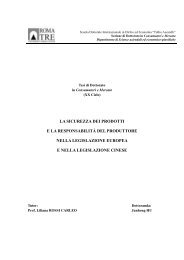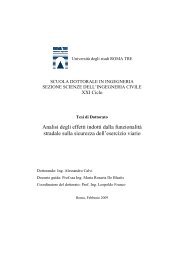intervention strategies for renovation of social housing estates
intervention strategies for renovation of social housing estates
intervention strategies for renovation of social housing estates
Create successful ePaper yourself
Turn your PDF publications into a flip-book with our unique Google optimized e-Paper software.
Conclusions and recommendations. Chapter 9<br />
-------------------------------------------------------------------------------------------------<br />
Change <strong>of</strong> the total high-rise cubature (building volume).<br />
Regards the addition <strong>of</strong> a new the top-end (residential tower and transversal lowrise<br />
<strong>housing</strong>), the subtraction by selective demolition (inclined building portion<br />
between Florijn Noord and Zuid) and the extension by attaching new <strong>housing</strong><br />
volumes (ateliers at the bottom).<br />
Interventions within the dwellings.<br />
Adaptation <strong>for</strong> special groups by vertical and/or horizontal combination (atelier <strong>for</strong><br />
artists and dwellings <strong>for</strong> students).<br />
Use <strong>of</strong> the bottom.<br />
Conversion <strong>of</strong> existing <strong>housing</strong> units into rooms <strong>for</strong> rent (commercial activities) and<br />
<strong>of</strong> some <strong>of</strong> the storages into ateliers.<br />
Redefine accessibility.<br />
Addition <strong>of</strong> elevators and subdivision <strong>of</strong> long galleries. New entrances.<br />
Appearance <strong>of</strong> shared spaces.<br />
Aesthetical improvement <strong>of</strong> entrances, staircases and galleries (more space, new<br />
materials, colours and paintings) and substitution <strong>of</strong> parapets (concrete panels into<br />
s<strong>of</strong>t-green glass);<br />
Improvement <strong>of</strong> technical aspects.<br />
Addition <strong>of</strong> insulating layers (from inside), renewal <strong>of</strong> water supply and sewage<br />
system, and installation <strong>of</strong> district heating and upkeep <strong>of</strong> installations within the<br />
dwellings.<br />
By observing the projects presented in this research two major negative aspects have to be<br />
reported:<br />
1) Envelope directed approach <strong>for</strong> <strong>renovation</strong> (preserving the bearing casco and<br />
substituting the existing façade), is not common in the Netherlands.<br />
There are only exceptional projects in which the building envelope was adapted or<br />
completely changed to improve the quality <strong>of</strong> the building and trans<strong>for</strong>m its identity<br />
(like De Leeuw van Vlaanderen and Osdorperh<strong>of</strong> in Amsterdam.). This approach, in<br />
fact, does not represent the actual practice. Renovation is rather dominated by<br />
<strong>intervention</strong>s improving the quality <strong>of</strong> the block, meanwhile preserving the initial<br />
architectural appearance by conserving its relevant characteristics. This emerged<br />
comparing ex-ante and ex-post <strong>renovation</strong> <strong>of</strong> examples like Enschedelaan (Den<br />
Haag) and most <strong>of</strong> the other projects by van Schagen Architekten (Chapter 4).<br />
Clearly, this is not to say that such an approach is wrong or limited. Rather, that it is<br />
the one mostly implemented so far and that other approaches, like radical<br />
trans<strong>for</strong>mations aiming at substantially change the ‘look’ <strong>of</strong> the block, like envelope<br />
directed approach, remain on paper (Gigantic and Kleiburg) or are exceptionally<br />
developed. In this respect, the <strong>renovation</strong> <strong>of</strong> high-rise blocks in the Poptah<strong>of</strong> (Delft)<br />
will be very interesting, where the building envelope is going to be substituted and<br />
integrated to get a completely new appearance (Chapter 8, Section 8.1.2) .<br />
2) Energy savings in <strong>renovation</strong> is very limited<br />
Few <strong>of</strong> the Dutch examples until now are driven by a kind <strong>of</strong> ‘energy efficiency<br />
approach to <strong>renovation</strong>’. Thermal insulation <strong>of</strong> existing envelope is the most common<br />
solution. This is quite surprising in the view <strong>of</strong> the European Per<strong>for</strong>mance Building<br />
Directive - EPBD (refer to ‘Improve energy efficiency <strong>of</strong> the building envelope’ in the<br />
previous section and Chapter 4).<br />
9.1.3) RESEARCH QUESTION 3<br />
RQ 3) What might be strengths and weaknesses <strong>of</strong> implementing Dutch physical<br />
measures <strong>for</strong> <strong>renovation</strong> in the Roman context?<br />
6. I


