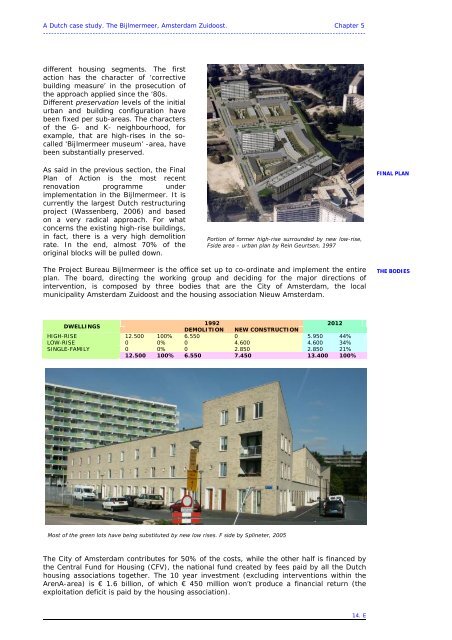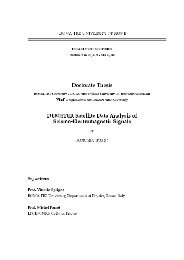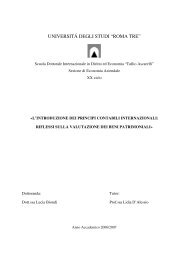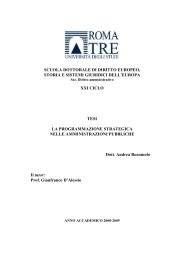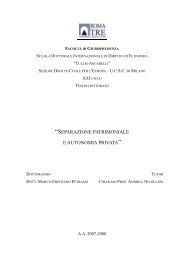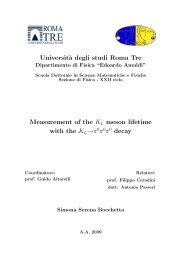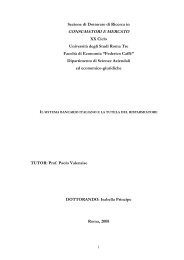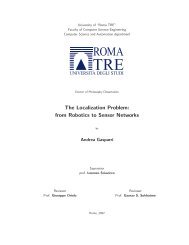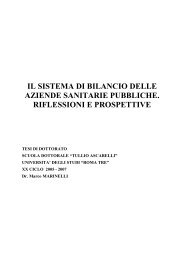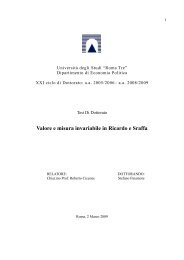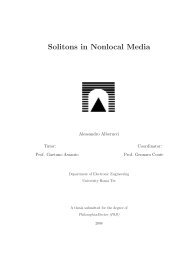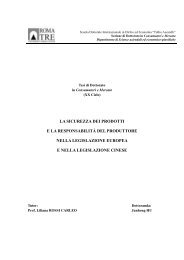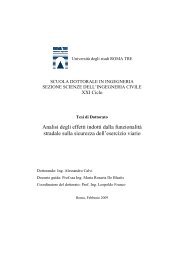intervention strategies for renovation of social housing estates
intervention strategies for renovation of social housing estates
intervention strategies for renovation of social housing estates
Create successful ePaper yourself
Turn your PDF publications into a flip-book with our unique Google optimized e-Paper software.
A Dutch case study. The Bijlmermeer, Amsterdam Zuidoost. Chapter 5<br />
---------------------------------------------------------------------------------------------------------------------<br />
different <strong>housing</strong> segments. The first<br />
action has the character <strong>of</strong> ‘corrective<br />
building measure’ in the prosecution <strong>of</strong><br />
the approach applied since the ‘80s.<br />
Different preservation levels <strong>of</strong> the initial<br />
urban and building configuration have<br />
been fixed per sub-areas. The characters<br />
<strong>of</strong> the G- and K- neighbourhood, <strong>for</strong><br />
example, that are high-rises in the socalled<br />
‘Bijlmermeer museum’ -area, have<br />
been substantially preserved.<br />
As said in the previous section, the Final<br />
Plan <strong>of</strong> Action is the most recent<br />
<strong>renovation</strong> programme under<br />
implementation in the Bijlmermeer. It is<br />
currently the largest Dutch restructuring<br />
project (Wassenberg, 2006) and based<br />
on a very radical approach. For what<br />
concerns the existing high-rise buildings,<br />
in fact, there is a very high demolition<br />
rate. In the end, almost 70% <strong>of</strong> the<br />
original blocks will be pulled down.<br />
Portion <strong>of</strong> <strong>for</strong>mer high-rise surrounded by new low-rise,<br />
Fside area – urban plan by Rein Geurtsen, 1997<br />
The Project Bureau Bijlmermeer is the <strong>of</strong>fice set up to co-ordinate and implement the entire<br />
plan. The board, directing the working group and deciding <strong>for</strong> the major directions <strong>of</strong><br />
<strong>intervention</strong>, is composed by three bodies that are the City <strong>of</strong> Amsterdam, the local<br />
municipality Amsterdam Zuidoost and the <strong>housing</strong> association Nieuw Amsterdam.<br />
DWELLINGS<br />
1992<br />
DEMOLITION NEW CONSTRUCTION<br />
2012<br />
HIGH-RISE 12.500 100% 6.550 0 5.950 44%<br />
LOW-RISE 0 0% 0 4.600 4.600 34%<br />
SINGLE-FAMILY 0 0% 0 2.850 2.850 21%<br />
12.500 100% 6.550 7.450 13.400 100%<br />
Most <strong>of</strong> the green lots have being substituted by new low rises. F side by Splineter, 2005<br />
The City <strong>of</strong> Amsterdam contributes <strong>for</strong> 50% <strong>of</strong> the costs, while the other half is financed by<br />
the Central Fund <strong>for</strong> Housing (CFV), the national fund created by fees paid by all the Dutch<br />
<strong>housing</strong> associations together. The 10 year investment (excluding <strong>intervention</strong>s within the<br />
ArenA-area) is € 1.6 billion, <strong>of</strong> which € 450 million won’t produce a financial return (the<br />
exploitation deficit is paid by the <strong>housing</strong> association).<br />
14. E<br />
FINAL PLAN<br />
THE BODIES


