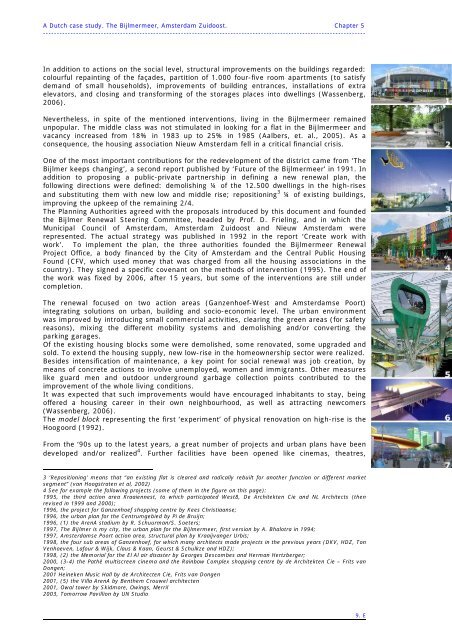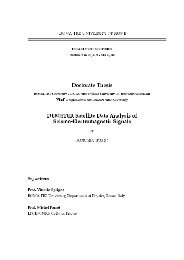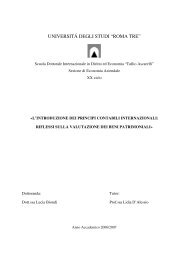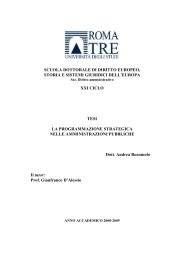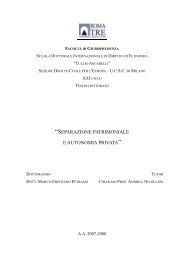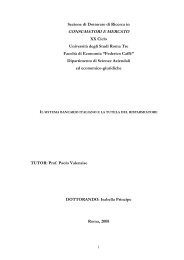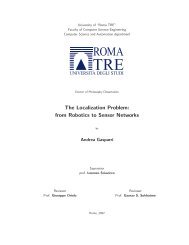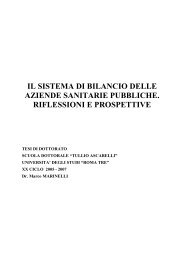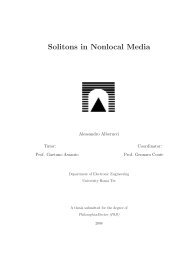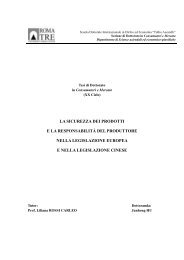intervention strategies for renovation of social housing estates
intervention strategies for renovation of social housing estates
intervention strategies for renovation of social housing estates
You also want an ePaper? Increase the reach of your titles
YUMPU automatically turns print PDFs into web optimized ePapers that Google loves.
A Dutch case study. The Bijlmermeer, Amsterdam Zuidoost. Chapter 5<br />
---------------------------------------------------------------------------------------------------------------------<br />
In addition to actions on the <strong>social</strong> level, structural improvements on the buildings regarded:<br />
colourful repainting <strong>of</strong> the façades, partition <strong>of</strong> 1.000 four-five room apartments (to satisfy<br />
demand <strong>of</strong> small households), improvements <strong>of</strong> building entrances, installations <strong>of</strong> extra<br />
elevators, and closing and trans<strong>for</strong>ming <strong>of</strong> the storages places into dwellings (Wassenberg,<br />
2006).<br />
Nevertheless, in spite <strong>of</strong> the mentioned <strong>intervention</strong>s, living in the Bijlmermeer remained<br />
unpopular. The middle class was not stimulated in looking <strong>for</strong> a flat in the Bijlmermeer and<br />
vacancy increased from 18% in 1983 up to 25% in 1985 (Aalbers, et. al., 2005). As a<br />
consequence, the <strong>housing</strong> association Nieuw Amsterdam fell in a critical financial crisis.<br />
One <strong>of</strong> the most important contributions <strong>for</strong> the redevelopment <strong>of</strong> the district came from ‘The<br />
Bijlmer keeps changing’, a second report published by ‘Future <strong>of</strong> the Bijlmermeer’ in 1991. In<br />
addition to proposing a public-private partnership in defining a new renewal plan, the<br />
following directions were defined: demolishing ¼ <strong>of</strong> the 12.500 dwellings in the high-rises<br />
and substituting them with new low and middle rise; repositioning 3 ¼ <strong>of</strong> existing buildings,<br />
improving the upkeep <strong>of</strong> the remaining 2/4.<br />
The Planning Authorities agreed with the proposals introduced by this document and founded<br />
the Bijlmer Renewal Steering Committee, headed by Pr<strong>of</strong>. D. Frieling, and in which the<br />
Municipal Council <strong>of</strong> Amsterdam, Amsterdam Zuidoost and Nieuw Amsterdam were<br />
represented. The actual strategy was published in 1992 in the report ‘Create work with<br />
work’. To implement the plan, the three authorities founded the Bijlmermeer Renewal<br />
Project Office, a body financed by the City <strong>of</strong> Amsterdam and the Central Public Housing<br />
Found (CFV, which used money that was charged from all the <strong>housing</strong> associations in the<br />
country). They signed a specific covenant on the methods <strong>of</strong> <strong>intervention</strong> (1995). The end <strong>of</strong><br />
the work was fixed by 2006, after 15 years, but some <strong>of</strong> the <strong>intervention</strong>s are still under<br />
completion.<br />
The renewal focused on two action areas (Ganzenhoef-West and Amsterdamse Poort)<br />
integrating solutions on urban, building and socio-economic level. The urban environment<br />
was improved by introducing small commercial activities, clearing the green areas (<strong>for</strong> safety<br />
reasons), mixing the different mobility systems and demolishing and/or converting the<br />
parking garages.<br />
Of the existing <strong>housing</strong> blocks some were demolished, some renovated, some upgraded and<br />
sold. To extend the <strong>housing</strong> supply, new low-rise in the homeownership sector were realized.<br />
Besides intensification <strong>of</strong> maintenance, a key point <strong>for</strong> <strong>social</strong> renewal was job creation, by<br />
means <strong>of</strong> concrete actions to involve unemployed, women and immigrants. Other measures<br />
like guard men and outdoor underground garbage collection points contributed to the<br />
improvement <strong>of</strong> the whole living conditions.<br />
It was expected that such improvements would have encouraged inhabitants to stay, being<br />
<strong>of</strong>fered a <strong>housing</strong> career in their own neighbourhood, as well as attracting newcomers<br />
(Wassenberg, 2006).<br />
The model block representing the first ‘experiment’ <strong>of</strong> physical <strong>renovation</strong> on high-rise is the<br />
Hoogoord (1992).<br />
From the ‘90s up to the latest years, a great number <strong>of</strong> projects and urban plans have been<br />
developed and/or realized 4 . Further facilities have been opened like cinemas, theatres,<br />
3 ‘Repositioning’ means that “an existing flat is cleared and radically rebuilt <strong>for</strong> another function or different market<br />
segment” (van Hoogstraten et al, 2002)<br />
4 See <strong>for</strong> example the following projects (some <strong>of</strong> them in the figure on this page):<br />
1995, the third action area Kraaiennest, to which participated West8, De Architekten Cie and NL Architects (then<br />
revised in 1999 and 2000);<br />
1996, the project <strong>for</strong> Ganzenhoef shopping centre by Kees Christiaanse;<br />
1996, the urban plan <strong>for</strong> the Centrumgebied by Pi de Bruijn;<br />
1996, (1) the ArenA stadium by R. Schuurman/S. Soeters;<br />
1997, The Bijlmer is my city, the urban plan <strong>for</strong> the Bijlmermeer, first version by A. Bhalotra in 1994;<br />
1997, Amsterdamse Poort action area, structural plan by Kraaijvanger Urbis;<br />
1998, the four sub areas <strong>of</strong> Ganzenhoef, <strong>for</strong> which many architects made projects in the previous years (DKV, HDZ, Ton<br />
Venhoeven, Lafour & Wijk, Claus & Kaan, Geurst & Schulkze and HDZ);<br />
1998, (2) the Memorial <strong>for</strong> the El Al air disaster by Georges Descombes and Herman Hertzberger;<br />
2000, (3-4) the Pathè multiscreen cinema and the Rainbow Complex shopping centre by de Architekten Cie – Frits van<br />
Dongen;<br />
2001 Heineken Music Hall by de Architecten Cie, Frits van Dongen<br />
2001, (5) the Villa ArenA by Benthem Crouwel architecten<br />
2001, Owal tower by Skidmore, Owings, Merril<br />
2003, Tomorrow Pavillion by UN Studio<br />
9. E


