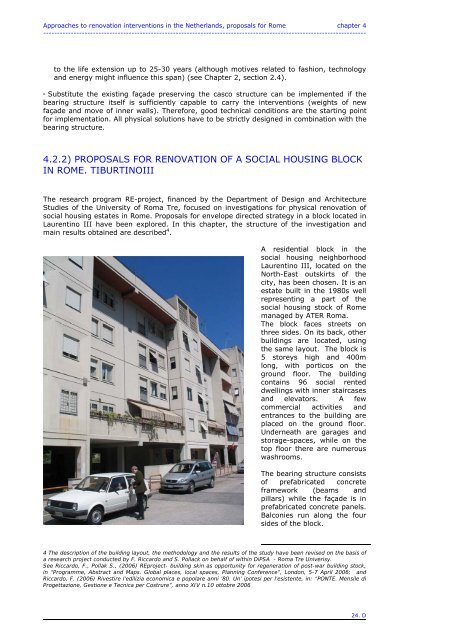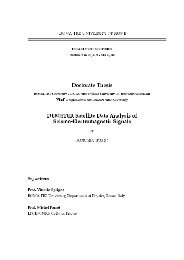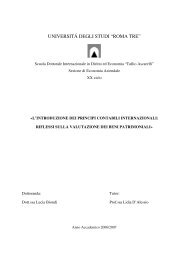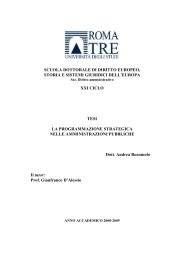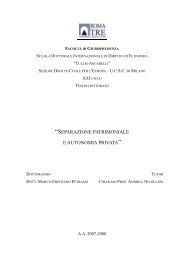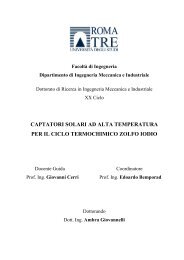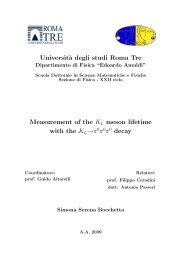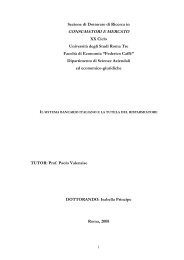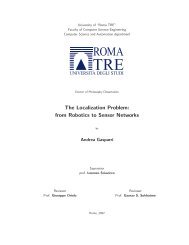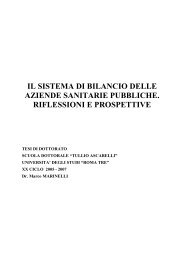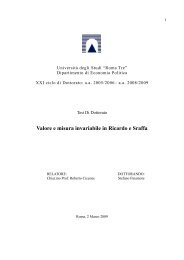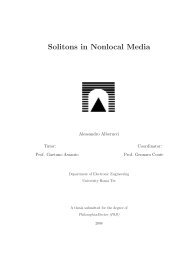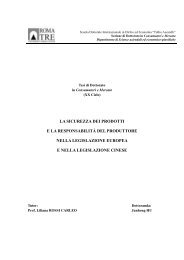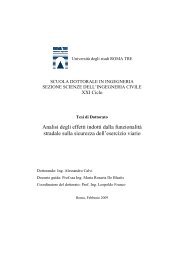intervention strategies for renovation of social housing estates
intervention strategies for renovation of social housing estates
intervention strategies for renovation of social housing estates
You also want an ePaper? Increase the reach of your titles
YUMPU automatically turns print PDFs into web optimized ePapers that Google loves.
Approaches to <strong>renovation</strong> <strong>intervention</strong>s in the Netherlands, proposals <strong>for</strong> Rome chapter 4<br />
---------------------------------------------------------------------------------------------------------------------<br />
to the life extension up to 25-30 years (although motives related to fashion, technology<br />
and energy might influence this span) (see Chapter 2, section 2.4).<br />
▫ Substitute the existing façade preserving the casco structure can be implemented if the<br />
bearing structure itself is sufficiently capable to carry the <strong>intervention</strong>s (weights <strong>of</strong> new<br />
façade and move <strong>of</strong> inner walls). There<strong>for</strong>e, good technical conditions are the starting point<br />
<strong>for</strong> implementation. All physical solutions have to be strictly designed in combination with the<br />
bearing structure.<br />
4.2.2) PROPOSALS FOR RENOVATION OF A SOCIAL HOUSING BLOCK<br />
IN ROME. TIBURTINOIII<br />
The research program RE-project, financed by the Department <strong>of</strong> Design and Architecture<br />
Studies <strong>of</strong> the University <strong>of</strong> Roma Tre, focused on investigations <strong>for</strong> physical <strong>renovation</strong> <strong>of</strong><br />
<strong>social</strong> <strong>housing</strong> <strong>estates</strong> in Rome. Proposals <strong>for</strong> envelope directed strategy in a block located in<br />
Laurentino III have been explored. In this chapter, the structure <strong>of</strong> the investigation and<br />
main results obtained are described 4 .<br />
A residential block in the<br />
<strong>social</strong> <strong>housing</strong> neighborhood<br />
Laurentino III, located on the<br />
North-East outskirts <strong>of</strong> the<br />
city, has been chosen. It is an<br />
estate built in the 1980s well<br />
representing a part <strong>of</strong> the<br />
<strong>social</strong> <strong>housing</strong> stock <strong>of</strong> Rome<br />
managed by ATER Roma.<br />
The block faces streets on<br />
three sides. On its back, other<br />
buildings are located, using<br />
the same layout. The block is<br />
5 storeys high and 400m<br />
long, with porticos on the<br />
ground floor. The building<br />
contains 96 <strong>social</strong> rented<br />
dwellings with inner staircases<br />
and elevators. A few<br />
commercial activities and<br />
entrances to the building are<br />
placed on the ground floor.<br />
Underneath are garages and<br />
storage-spaces, while on the<br />
top floor there are numerous<br />
washrooms.<br />
The bearing structure consists<br />
<strong>of</strong> prefabricated concrete<br />
framework (beams and<br />
pillars) while the façade is in<br />
prefabricated concrete panels.<br />
Balconies run along the four<br />
sides <strong>of</strong> the block.<br />
4 The description <strong>of</strong> the building layout, the methodology and the results <strong>of</strong> the study have been revised on the basis <strong>of</strong><br />
a research project conducted by F. Riccardo and S. Pollack on behalf <strong>of</strong> within DiPSA - Roma Tre Univerisy.<br />
See Riccardo, F., Pollak S., (2006) REproject- building skin as opportunity <strong>for</strong> regeneration <strong>of</strong> post-war building stock,<br />
in “Programme, Abstract and Maps. Global places, local spaces, Planning Conference”, London, 5-7 April 2006; and<br />
Riccardo, F. (2006) Rivestire l’edilizia economica e popolare anni ’80. Un’ ipotesi per l’esistente, in: “PONTE. Mensile di<br />
Progettazione, Gestione e Tecnica per Costrure”, anno XIV n.10 ottobre 2006<br />
24. D


