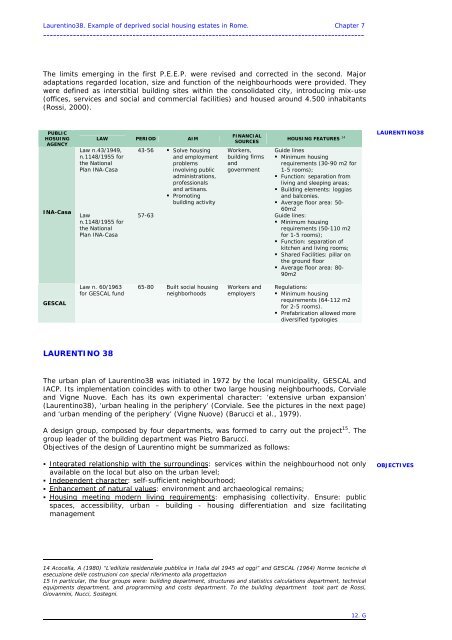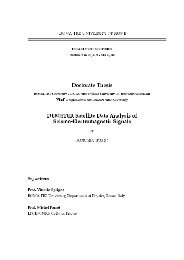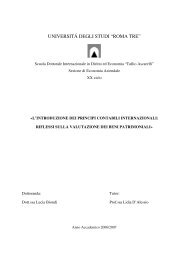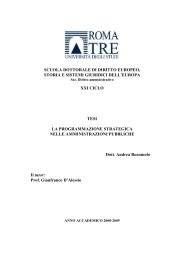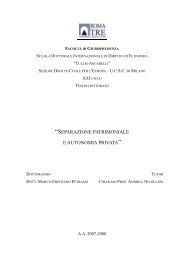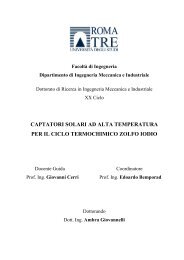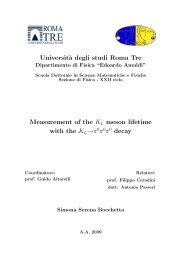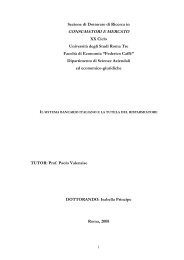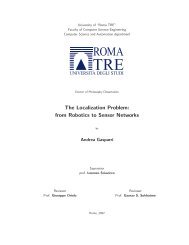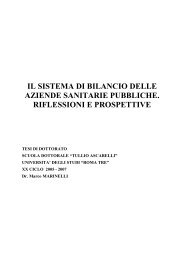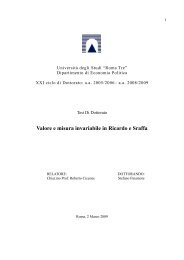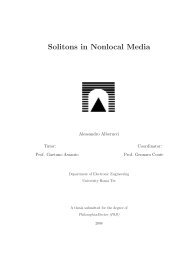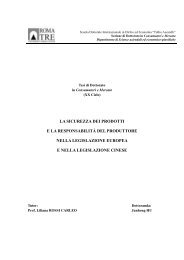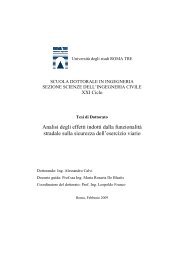intervention strategies for renovation of social housing estates
intervention strategies for renovation of social housing estates
intervention strategies for renovation of social housing estates
Create successful ePaper yourself
Turn your PDF publications into a flip-book with our unique Google optimized e-Paper software.
Laurentino38. Example <strong>of</strong> deprived <strong>social</strong> <strong>housing</strong> <strong>estates</strong> in Rome. Chapter 7<br />
-------------------------------------------------------------------------------------------------<br />
The limits emerging in the first P.E.E.P. were revised and corrected in the second. Major<br />
adaptations regarded location, size and function <strong>of</strong> the neighbourhoods were provided. They<br />
were defined as interstitial building sites within the consolidated city, introducing mix-use<br />
(<strong>of</strong>fices, services and <strong>social</strong> and commercial facilities) and housed around 4.500 inhabitants<br />
(Rossi, 2000).<br />
PUBLIC<br />
HOSUING<br />
AGENCY<br />
INA-Casa<br />
GESCAL<br />
LAW PERIOD AIM<br />
Law n.43/1949,<br />
n.1148/1955 <strong>for</strong><br />
the National<br />
Plan INA-Casa<br />
Law<br />
n.1148/1955 <strong>for</strong><br />
the National<br />
Plan INA-Casa<br />
Law n. 60/1963<br />
<strong>for</strong> GESCAL fund<br />
LAURENTINO 38<br />
43-56<br />
57-63<br />
Solve <strong>housing</strong><br />
and employment<br />
problems<br />
involving public<br />
administrations,<br />
pr<strong>of</strong>essionals<br />
and artisans.<br />
Promoting<br />
building activity<br />
65-80 Built <strong>social</strong> <strong>housing</strong><br />
neighborhoods<br />
FINANCIAL<br />
SOURCES<br />
Workers,<br />
building firms<br />
and<br />
government<br />
Workers and<br />
employers<br />
HOUSING FEATURES 14<br />
Guide lines<br />
Minimum <strong>housing</strong><br />
requirements (30-90 m2 <strong>for</strong><br />
1-5 rooms);<br />
Function: separation from<br />
living and sleeping areas;<br />
Building elements: loggias<br />
and balconies.<br />
Average floor area: 50-<br />
60m2<br />
Guide lines:<br />
Minimum <strong>housing</strong><br />
requirements (50-110 m2<br />
<strong>for</strong> 1-5 rooms);<br />
Function: separation <strong>of</strong><br />
kitchen and living rooms;<br />
Shared Facilities: pillar on<br />
the ground floor<br />
Average floor area: 80-<br />
90m2<br />
Regulations:<br />
Minimum <strong>housing</strong><br />
requirements (64-112 m2<br />
<strong>for</strong> 2-5 rooms).<br />
Prefabrication allowed more<br />
diversified typologies<br />
The urban plan <strong>of</strong> Laurentino38 was initiated in 1972 by the local municipality, GESCAL and<br />
IACP. Its implementation coincides with to other two large <strong>housing</strong> neighbourhoods, Corviale<br />
and Vigne Nuove. Each has its own experimental character: ‘extensive urban expansion’<br />
(Laurentino38), ‘urban healing in the periphery’ (Corviale. See the pictures in the next page)<br />
and ‘urban mending <strong>of</strong> the periphery’ (Vigne Nuove) (Barucci et al., 1979).<br />
A design group, composed by four departments, was <strong>for</strong>med to carry out the project 15 . The<br />
group leader <strong>of</strong> the building department was Pietro Barucci.<br />
Objectives <strong>of</strong> the design <strong>of</strong> Laurentino might be summarized as follows:<br />
Integrated relationship with the surroundings: services within the neighbourhood not only<br />
available on the local but also on the urban level;<br />
Independent character: self-sufficient neighbourhood;<br />
Enhancement <strong>of</strong> natural values: environment and archaeological remains;<br />
Housing meeting modern living requirements: emphasising collectivity. Ensure: public<br />
spaces, accessibility, urban – building - <strong>housing</strong> differentiation and size facilitating<br />
management<br />
14 Acocella, A (1980) “L’edilizia residenziale pubblica in Italia dal 1945 ad oggi” and GESCAL (1964) Norme tecniche di<br />
esecuzione delle costruzioni con special riferimento alla progettazion<br />
15 In particular, the four groups were: building department, structures and statistics calculations department, technical<br />
equipments department, and programming and costs department. To the building department took part de Rossi,<br />
Giovannini, Nucci, Sostegni.<br />
12. G<br />
LAURENTINO38<br />
OBJECTIVES


