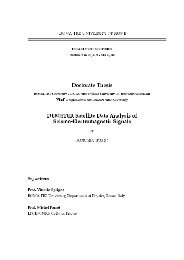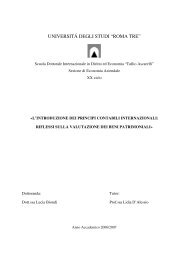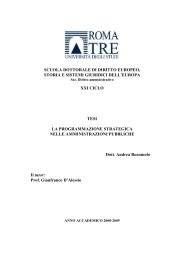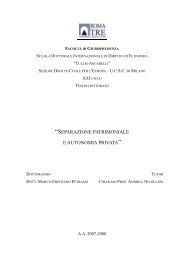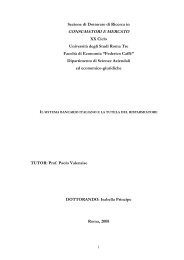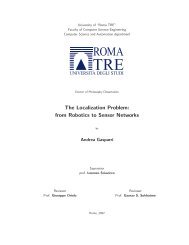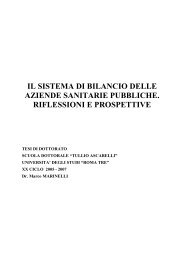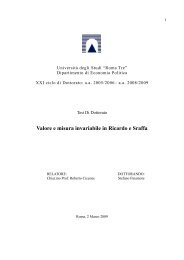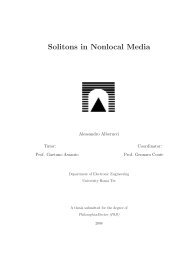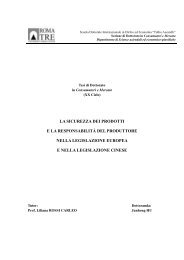intervention strategies for renovation of social housing estates
intervention strategies for renovation of social housing estates
intervention strategies for renovation of social housing estates
Create successful ePaper yourself
Turn your PDF publications into a flip-book with our unique Google optimized e-Paper software.
PHYSICAL ASPECTS (technical-functional)<br />
APPEARANCE<br />
SOCIAL ASPECTS<br />
FEASIBILITY<br />
S<br />
W<br />
S<br />
W<br />
S<br />
W<br />
S<br />
W<br />
Directed to PHYSICAL ASPECTS (functional - technical)<br />
EXISTING DWELLINGS<br />
1<br />
Vertical - horizontal combination <strong>of</strong> existing units on<br />
upper floors<br />
Improvement <strong>of</strong> <strong>housing</strong> differentiation;<br />
Vertical-horizontal extension/contraction <strong>of</strong> dwellings;<br />
Local regulation (in Italy size and number <strong>of</strong> rooms <strong>of</strong><br />
<strong>social</strong> dwellings are subjected to restrictions provided<br />
by law);<br />
Available floor surface;<br />
Structural capacity <strong>of</strong> the block (in many Italian<br />
residential blocks, like Laurentino 38, tenants made<br />
inner changes. Alterations they made, like moving <strong>of</strong><br />
walls and/or big openings, have to be calculated to<br />
design the combinations);<br />
Technical restrictions if used the tunnel technology (if<br />
openings into (possible) bracing walls vertical continuity<br />
has to be guaranteed; openings into internal or external<br />
walls do not have to interfere with horizontal/vertical tierods;<br />
opening <strong>of</strong> new architraves is restricted to their<br />
distance from the border <strong>of</strong> the wall; new architraves<br />
are also subjected to specific resistance values and<br />
need vertical/horizontal rein<strong>for</strong>cements).<br />
No alteration <strong>of</strong> the exteriors if only moving inner walls<br />
2<br />
Combination <strong>of</strong> units on upper floors by enlarging<br />
existing archways<br />
Improvement <strong>of</strong> <strong>housing</strong> differentiation;<br />
Vertical-horizontal extension/contraction <strong>of</strong> dwellings;<br />
Local regulation (in Italy size and number <strong>of</strong> rooms <strong>of</strong><br />
<strong>social</strong> dwellings are subjected to restrictions provided<br />
by law);<br />
Available floor surface;<br />
Structural capacity <strong>of</strong> the block (in many Italian<br />
residential blocks, like Laurentino 38, tenants made<br />
inner changes. Alterations they made, like moving <strong>of</strong><br />
walls and/or big openings, have to be calculated to<br />
design the combinations);<br />
Technical restrictions if used the tunnel technology<br />
(enlargements into internal or external walls do not have<br />
to interfere with horizontal/vertical tie-rods;<br />
vertical/horizontal rein<strong>for</strong>cements need to be<br />
reintroduced; attention to technical equipments<br />
incorporated into walls and floors).<br />
**<br />
Depending on size and shape, breaks massiveness<br />
Renovation is not visible outside Size and shape <strong>of</strong> openings might alter building<br />
proportions, thus attractiveness<br />
Provision <strong>of</strong> <strong>housing</strong> <strong>for</strong> wider groups;<br />
Provision <strong>of</strong> <strong>housing</strong> <strong>for</strong> wider groups;<br />
Preventing ghettoization;<br />
Preventing ghettoization;<br />
Adaptation to current standards to extent <strong>of</strong> free choice;<br />
Mix different groups (income level and nationality) could<br />
be difficult but can improve the livability <strong>of</strong> the<br />
neighborhood<br />
Mix <strong>of</strong> different groups could be difficult (income level<br />
and nationality) ;<br />
Elderly people and families with young kids are best<br />
situated at the lower storeys. Singles, families with older<br />
children and couples on the upper floors. Less<br />
accessible <strong>for</strong> the disabled<br />
Differentiation <strong>of</strong> <strong>housing</strong> supply leads to differentiation<br />
<strong>of</strong> market position <strong>of</strong> dwellings;<br />
Improvement <strong>of</strong> <strong>housing</strong> quality by moving the walls;<br />
Could lead to a decrease <strong>of</strong> shared spaces resulting in<br />
less expenses <strong>for</strong> maintenance;<br />
Substantial improvement <strong>of</strong> the dwelling's quality;<br />
No special expertise is required;<br />
Need <strong>for</strong> an ad-hoc regulation to manage the<br />
trans<strong>for</strong>mation;<br />
Location and competition with other neighborhoods<br />
could be an obstacle in attracting other target groups;<br />
Tenants should move another place during the works,<br />
that means expenses <strong>for</strong> grants and temporary<br />
accommodations;<br />
In the Netherlands, far less than 50% <strong>of</strong> tenants return<br />
their dwellings that could lead to letting problems and<br />
vacancy after <strong>renovation</strong>;<br />
If the commercial value <strong>of</strong> the site is high and there are<br />
no special restrictions <strong>for</strong> that location, it is possible the<br />
<strong>housing</strong> association will decide <strong>for</strong> demolition;<br />
Adaptation to current standards to extent <strong>of</strong> free choice;<br />
Mix <strong>of</strong> different groups could be difficult (income level<br />
and nationality);<br />
Singles, families and couples are better situated on the<br />
upper floors<br />
Differentiation <strong>of</strong> <strong>housing</strong> supply leads to differentiation<br />
<strong>of</strong> market position <strong>of</strong> dwellings;<br />
Improvement <strong>of</strong> <strong>housing</strong> quality by moving the walls;<br />
Substantial improvement <strong>of</strong> the dwellings' quality;<br />
Need <strong>for</strong> an ad-hoc regulation to manage the<br />
trans<strong>for</strong>mation;<br />
Location and competition with other neighborhoods<br />
could be an obstacle in attracting other target groups;<br />
Tenants should move another place during the works,<br />
that means expenses <strong>for</strong> grants and temporary<br />
accommodations;<br />
In the Netherlands, far less than 50% <strong>of</strong> tenants return<br />
their dwellings that could lead to letting problems and<br />
vacancy after <strong>renovation</strong>;<br />
Need <strong>of</strong> technical expertise;<br />
If the commercial value <strong>of</strong> the site is high and there are<br />
no special restrictions <strong>for</strong> that location, it is possible the<br />
<strong>housing</strong> association will decide <strong>for</strong> demolition;<br />
3<br />
‘Maisonette with street front door’ at the bottom by<br />
matching existing units at the ground and first floor<br />
4<br />
Extent outer livable space by attaching loggias<br />
to the façade<br />
Improvement <strong>of</strong> <strong>housing</strong> differentiation;<br />
Horizontal extension <strong>of</strong> dwellings;<br />
Vertical extension <strong>of</strong> dwellings;<br />
Shading the facade<br />
Make use <strong>of</strong> the short span at the ground floor;<br />
If porticos at the ground floor remove horizontal thermal<br />
insulation to get higher ceiling;<br />
Better energy savings when filling porticoes at the<br />
ground floor;<br />
Local regulation (in Italy size and number <strong>of</strong> rooms <strong>of</strong><br />
<strong>social</strong> dwellings are subjected to restrictions provided<br />
by law);<br />
Available floor surface;<br />
High <strong>of</strong> ceiling (in Italy the minimum high is 270cm.<br />
Matching could be difficult when the bottom is only<br />
240cm. See Tab. 8, Chapter 4);<br />
Structural capacity <strong>of</strong> the block (in many Italian<br />
residential blocks, like Laurentino 38, tenants made<br />
inner changes. Alterations they made, like moving <strong>of</strong><br />
walls and/or big openings, have to be calculated to<br />
design the combinations);<br />
Technical restrictions if used the tunnel technology (to<br />
place new openings into the floors consider location <strong>of</strong><br />
rein<strong>for</strong>cements (horizontal tie-rods); high <strong>of</strong> rooms<br />
should not interfere with rein<strong>for</strong>cements <strong>of</strong> walls (tierods<br />
and clamps are usually placed up to 240cm from<br />
the façade); thermal insulation <strong>of</strong> new external walls is<br />
required. ).<br />
Thermal insulation <strong>of</strong> new external walls is required.<br />
*<br />
Facilitate differentiation <strong>of</strong> ground and upper floors<br />
Lack <strong>of</strong> integration with the rest <strong>of</strong> the block;<br />
Short lasting materials shorten 'wow effect' <strong>of</strong><br />
<strong>renovation</strong><br />
Social control <strong>of</strong> the ground level;<br />
Housing at the bottom prevents abandonment or<br />
improper use <strong>of</strong> open spaces;<br />
Reduction <strong>of</strong> uncontrolled/unattended public spaces;<br />
Increase <strong>of</strong> vividness, attractiveness and livability <strong>of</strong><br />
neighborhood;<br />
Allows <strong>housing</strong> <strong>of</strong> disabled<br />
Local regulation (in Italy size and number <strong>of</strong> rooms <strong>of</strong><br />
<strong>social</strong> dwellings are subjected to restrictions provided<br />
by law);<br />
Obstruction <strong>of</strong> day lighting due to extended projections;<br />
Structural capacity <strong>of</strong> the block (in many Italian<br />
residential blocks, like Laurentino 38, tenants made<br />
inner changes. Alterations they made, like moving <strong>of</strong><br />
walls and/or big openings, have to be calculated to<br />
design the combinations);<br />
Technical restrictions if used the tunnel technology<br />
(anchorages <strong>of</strong> extensions restricted to location <strong>of</strong><br />
walls/floors <strong>of</strong> the tunnel, and its horizontal tie-rods;<br />
better new structures hanged to the tunnel to prevent<br />
overloading <strong>of</strong> existing floors; thickness <strong>of</strong> new<br />
horizontal structures needs to be compatible with<br />
existing floors).<br />
***<br />
Break <strong>of</strong> repetitiveness. Trans<strong>for</strong>m massiveness and<br />
silhouette;<br />
Better appearance if using materials that remind good<br />
quality <strong>housing</strong> (no cheap materials like masonry or<br />
plastic)<br />
Repetition <strong>of</strong> the same solution (like shape and<br />
material) could replicate initial problems;<br />
Short lasting materials shorten 'wow effect' <strong>of</strong><br />
<strong>renovation</strong><br />
Improvement <strong>of</strong> sense <strong>of</strong> identification with own block<br />
and dwelling;<br />
Improvement <strong>of</strong> orientation within the neighborhood by<br />
new appearance;<br />
Addition <strong>of</strong> outdoor space which is though to be very<br />
Possible lack <strong>of</strong> safety because <strong>of</strong> the direct spatial People could feel uncom<strong>for</strong>table with very extended<br />
relationship <strong>of</strong> <strong>housing</strong> and surroundings;<br />
projections;<br />
Less <strong>housing</strong> privacy (this is true in the Italian context Effectiveness <strong>of</strong> the <strong>renovation</strong> design is subjected to<br />
where apartments at the ground floor are protected with preferences <strong>of</strong> people;<br />
solid fences to prevent overlooking. Curtains are <strong>of</strong>ten Lower floors might have higher risk <strong>of</strong> thefts (access<br />
not enough to get the feeling <strong>of</strong> being visually protected from balcony)<br />
from the street);<br />
Higher chance <strong>of</strong> criminality (thieves could have easier<br />
access)<br />
Differentiation <strong>of</strong> <strong>housing</strong> supply leads to differentiation<br />
<strong>of</strong> market position <strong>of</strong> dwellings;<br />
Improvement <strong>of</strong> <strong>housing</strong> quality by moving the walls;<br />
Could lead to a decrease <strong>of</strong> shared spaces resulting in<br />
less expenses <strong>for</strong> maintenance;<br />
Substantial improvement <strong>of</strong> the dwellings' quality;<br />
No special expertise is required;<br />
Need <strong>for</strong> an ad-hoc regulation to manage the<br />
trans<strong>for</strong>mation;<br />
Location and competition with other neighborhoods<br />
could be an obstacle in attracting other target groups;<br />
Tenants should move another place during the works,<br />
that means expenses <strong>for</strong> grants and temporary<br />
accommodations;<br />
In the Netherlands, far less than 50% <strong>of</strong> tenants return<br />
their dwellings that could lead to letting problems and<br />
vacancy after <strong>renovation</strong>;<br />
If the commercial value <strong>of</strong> the site is high and there are<br />
no special restrictions <strong>for</strong> that location, it is possible the<br />
<strong>housing</strong> association will decide <strong>for</strong> demolition;<br />
5<br />
Extent livable space by attaching new balconies<br />
to the façade covered by a glazed surface<br />
Improvement <strong>of</strong> <strong>housing</strong> differentiation;<br />
Vertical-horizontal extension/contraction <strong>of</strong> dwellings;<br />
Wider glazing improving day lighting;<br />
Shading the facade<br />
Local regulation (in Italy size and number <strong>of</strong> rooms <strong>of</strong><br />
<strong>social</strong> dwellings are subjected to restrictions provided<br />
by law);<br />
Obstruction <strong>of</strong> day lighting due to extended projections;<br />
Possible decreases <strong>of</strong> inner com<strong>for</strong>t in summer due to<br />
overheating;<br />
Structural capacity <strong>of</strong> the block (in many Italian<br />
residential blocks, like Laurentino 38, tenants made<br />
inner changes. Alterations they made, like moving <strong>of</strong><br />
walls and/or big openings, have to be calculated to<br />
design the combinations);<br />
Technical restrictions if used the tunnel technology<br />
(anchorages <strong>of</strong> extensions restricted to location <strong>of</strong><br />
walls/floors <strong>of</strong> the tunnel, and its horizontal tie-rods;<br />
better new structures hanged to the tunnel to prevent<br />
overloading <strong>of</strong> existing floors; thickness <strong>of</strong> new<br />
horizontal structures needs to be compatible with<br />
existing floors).<br />
***<br />
Break <strong>of</strong> repetitiveness. Trans<strong>for</strong>m massiveness and<br />
silhouette ;<br />
Better appearance if using materials that remind good<br />
quality <strong>housing</strong> (no cheap materials like masonry or<br />
plastic)<br />
S<br />
W<br />
Repetition <strong>of</strong> the same solution (like shape and<br />
material) could replicate initial problems;<br />
Short lasting materials shorten 'wow effect' <strong>of</strong><br />
<strong>renovation</strong> W<br />
Improve sense <strong>of</strong> identification with own block and<br />
dwelling;<br />
Improvement <strong>of</strong> orientation in the neighborhood by new<br />
appearance;<br />
Addition <strong>of</strong> outdoor space which is though to be very<br />
important both in terms <strong>of</strong> well-being (more space, fresh important both in terms <strong>of</strong> well-being (more space, fresh<br />
air, smoking outside) and <strong>of</strong>fering place to dry wash air, smoking outside) and <strong>of</strong>fering place to dry wash<br />
which improves indoor air quality;<br />
which improves indoor air quality;<br />
If balconies are adjacent, it might increase <strong>social</strong><br />
contacts with neighbors;<br />
Increased <strong>social</strong> control <strong>of</strong> outdoor public spaces<br />
(spotting children <strong>for</strong>m your balcony)<br />
Could lead to improvement <strong>of</strong> the dwellings' quality;<br />
Works could be quick;<br />
Tenants can stay their dwellings during the works;<br />
Relevant trans<strong>for</strong>mation <strong>of</strong> appearance could be used<br />
as a window sponsoring the restructuring <strong>of</strong> the area;<br />
Could be used as a selling point;<br />
Need <strong>for</strong> an ad-hoc regulation to manage the<br />
trans<strong>for</strong>mation;<br />
Location and competition with other neighborhoods<br />
could be an obstacle in attracting other target groups;<br />
Need <strong>of</strong> technical expertise;<br />
Attract different target groups could be difficult even<br />
when the appearance substantially change;<br />
Relevant trans<strong>for</strong>mation <strong>of</strong> the appearance could be<br />
subjected to the approach undertaken by the <strong>housing</strong><br />
association;<br />
If the commercial value <strong>of</strong> the site is high and there are<br />
no special restrictions <strong>for</strong> that location, it is possible the<br />
<strong>housing</strong> association will decide <strong>for</strong> demolition;<br />
People could feel uncom<strong>for</strong>table with very extended<br />
projections;<br />
Effectiveness <strong>of</strong> the <strong>renovation</strong> design are subjected to<br />
preferences <strong>of</strong> people;<br />
Lower floors might have higher risk <strong>of</strong> thefts (access<br />
from balcony especially if they are opened on the front<br />
side)<br />
When the external wall is in good physical conditions,<br />
the new extension can improve the per<strong>for</strong>mances <strong>of</strong> the<br />
envelope preserving the existing facade (advantages in<br />
terms <strong>of</strong> technical and financial ef<strong>for</strong>t) (this could be<br />
particularly effective in those Italian residential blocks<br />
like Laurentino 38 where it has been used the tunnel<br />
technology);<br />
Leads to differentiation <strong>of</strong> market position <strong>of</strong> dwellings;<br />
Substantial improvement <strong>of</strong> quality <strong>of</strong> dwellings;<br />
Improvement <strong>of</strong> <strong>housing</strong> quality without moving the<br />
walls;<br />
Renovation works could be very quick (a few weeks);<br />
Tenants can stay their dwellings during the works;<br />
Relevant trans<strong>for</strong>mation <strong>of</strong> appearance could be used<br />
as a window sponsoring the restructuring <strong>of</strong> the area;<br />
Could be used as a selling point;<br />
Need <strong>for</strong> an ad-hoc regulation to manage the<br />
trans<strong>for</strong>mation;<br />
In the case <strong>of</strong> tunnel technology, adaptation <strong>of</strong> existing<br />
openings when the external wall is in good condition or<br />
entire substitution <strong>of</strong> the wall can be expensive and<br />
technically difficult (this is the case <strong>of</strong> the blocks in<br />
Laurentino 38);<br />
Location and competition with other neighborhoods<br />
could be an obstacle in attracting other target groups;<br />
Need <strong>of</strong> technical expertise;<br />
Attract different target groups could be difficult even<br />
when the appearance substantially change;<br />
Relevant trans<strong>for</strong>mation <strong>of</strong> the appearance could be<br />
subjected to the approach undertaken by the <strong>housing</strong><br />
association;<br />
PHYSICAL ASPECTS (technical-functional)<br />
APPEARANCE<br />
SOCIAL ASPECTS<br />
FEASIBILITY<br />
S<br />
S<br />
W<br />
S<br />
W



