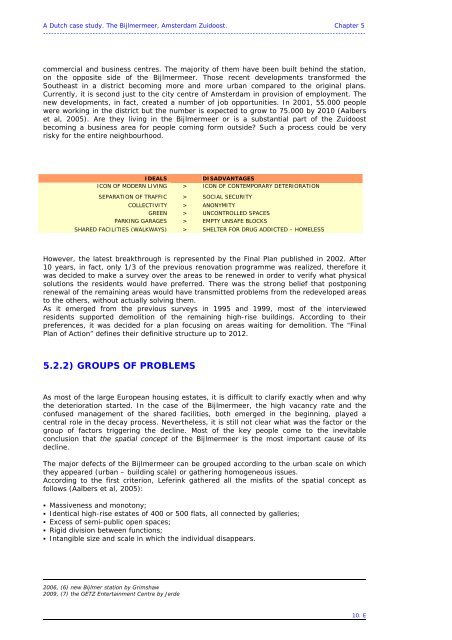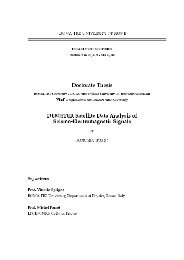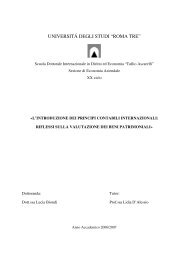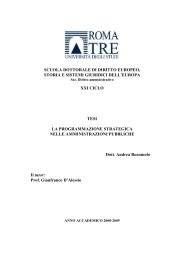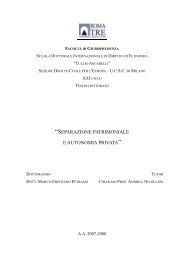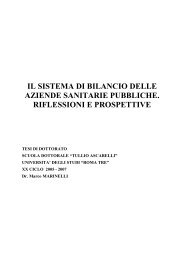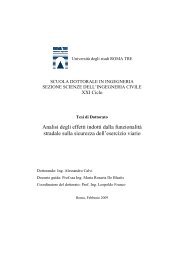intervention strategies for renovation of social housing estates
intervention strategies for renovation of social housing estates
intervention strategies for renovation of social housing estates
You also want an ePaper? Increase the reach of your titles
YUMPU automatically turns print PDFs into web optimized ePapers that Google loves.
A Dutch case study. The Bijlmermeer, Amsterdam Zuidoost. Chapter 5<br />
---------------------------------------------------------------------------------------------------------------------<br />
commercial and business centres. The majority <strong>of</strong> them have been built behind the station,<br />
on the opposite side <strong>of</strong> the Bijlmermeer. Those recent developments trans<strong>for</strong>med the<br />
Southeast in a district becoming more and more urban compared to the original plans.<br />
Currently, it is second just to the city centre <strong>of</strong> Amsterdam in provision <strong>of</strong> employment. The<br />
new developments, in fact, created a number <strong>of</strong> job opportunities. In 2001, 55.000 people<br />
were working in the district but the number is expected to grow to 75.000 by 2010 (Aalbers<br />
et al, 2005). Are they living in the Bijlmermeer or is a substantial part <strong>of</strong> the Zuidoost<br />
becoming a business area <strong>for</strong> people coming <strong>for</strong>m outside? Such a process could be very<br />
risky <strong>for</strong> the entire neighbourhood.<br />
IDEALS DISADVANTAGES<br />
ICON OF MODERN LIVING > ICON OF CONTEMPORARY DETERIORATION<br />
SEPARATION OF TRAFFIC > SOCIAL SECURITY<br />
However, the latest breakthrough is represented by the Final Plan published in 2002. After<br />
10 years, in fact, only 1/3 <strong>of</strong> the previous <strong>renovation</strong> programme was realized, there<strong>for</strong>e it<br />
was decided to make a survey over the areas to be renewed in order to verify what physical<br />
solutions the residents would have preferred. There was the strong belief that postponing<br />
renewal <strong>of</strong> the remaining areas would have transmitted problems from the redeveloped areas<br />
to the others, without actually solving them.<br />
As it emerged from the previous surveys in 1995 and 1999, most <strong>of</strong> the interviewed<br />
residents supported demolition <strong>of</strong> the remaining high-rise buildings. According to their<br />
preferences, it was decided <strong>for</strong> a plan focusing on areas waiting <strong>for</strong> demolition. The “Final<br />
Plan <strong>of</strong> Action” defines their definitive structure up to 2012.<br />
5.2.2) GROUPS OF PROBLEMS<br />
As most <strong>of</strong> the large European <strong>housing</strong> <strong>estates</strong>, it is difficult to clarify exactly when and why<br />
the deterioration started. In the case <strong>of</strong> the Bijlmermeer, the high vacancy rate and the<br />
confused management <strong>of</strong> the shared facilities, both emerged in the beginning, played a<br />
central role in the decay process. Nevertheless, it is still not clear what was the factor or the<br />
group <strong>of</strong> factors triggering the decline. Most <strong>of</strong> the key people come to the inevitable<br />
conclusion that the spatial concept <strong>of</strong> the Bijlmermeer is the most important cause <strong>of</strong> its<br />
decline.<br />
The major defects <strong>of</strong> the Bijlmermeer can be grouped according to the urban scale on which<br />
they appeared (urban – building scale) or gathering homogeneous issues.<br />
According to the first criterion, Leferink gathered all the misfits <strong>of</strong> the spatial concept as<br />
follows (Aalbers et al, 2005):<br />
Massiveness and monotony;<br />
Identical high-rise <strong>estates</strong> <strong>of</strong> 400 or 500 flats, all connected by galleries;<br />
Excess <strong>of</strong> semi-public open spaces;<br />
Rigid division between functions;<br />
Intangible size and scale in which the individual disappears.<br />
2006, (6) new Bijlmer station by Grimshaw<br />
2009, (7) the GETZ Entertainment Centre by Jerde<br />
COLLECTIVITY > ANONYMITY<br />
GREEN > UNCONTROLLED SPACES<br />
PARKING GARAGES > EMPTY UNSAFE BLOCKS<br />
SHARED FACILITIES (WALKWAYS) > SHELTER FOR DRUG ADDICTED – HOMELESS<br />
10. E


