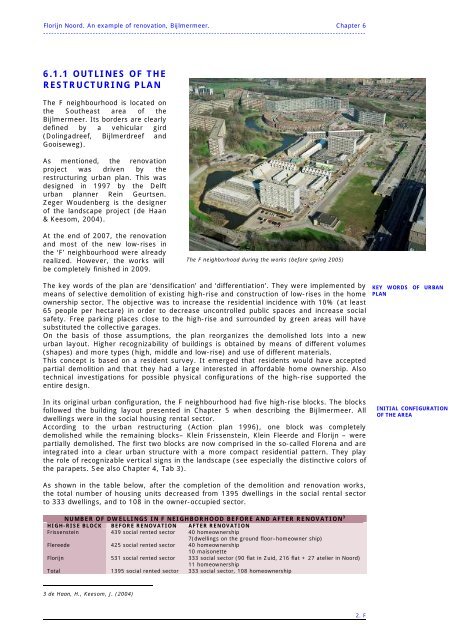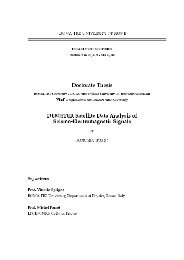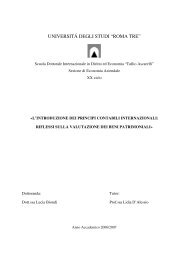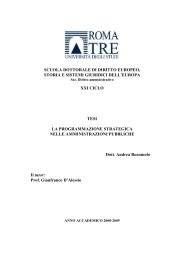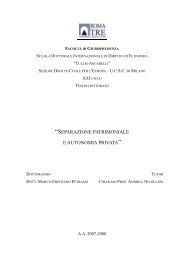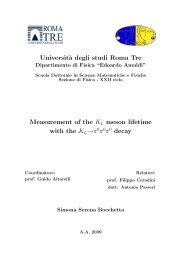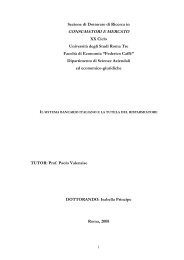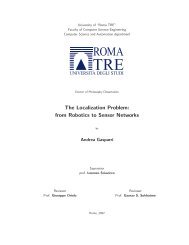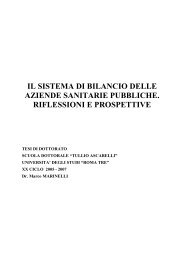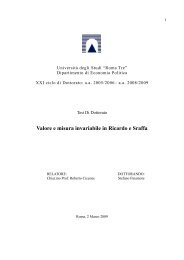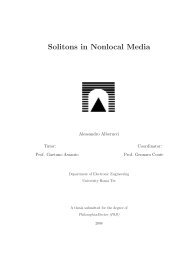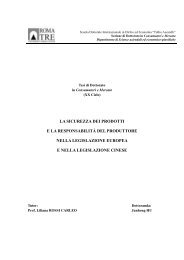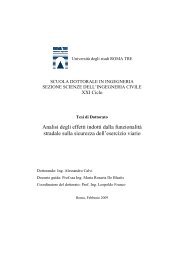intervention strategies for renovation of social housing estates
intervention strategies for renovation of social housing estates
intervention strategies for renovation of social housing estates
You also want an ePaper? Increase the reach of your titles
YUMPU automatically turns print PDFs into web optimized ePapers that Google loves.
Florijn Noord. An example <strong>of</strong> <strong>renovation</strong>, Bijlmermeer. Chapter 6<br />
---------------------------------------------------------------------------------------------------------------------<br />
6.1.1 OUTLINES OF THE<br />
RESTRUCTURING PLAN<br />
The F neighbourhood is located on<br />
the Southeast area <strong>of</strong> the<br />
Bijlmermeer. Its borders are clearly<br />
defined by a vehicular gird<br />
(Dolingadreef, Bijlmerdreef and<br />
Gooiseweg).<br />
As mentioned, the <strong>renovation</strong><br />
project was driven by the<br />
restructuring urban plan. This was<br />
designed in 1997 by the Delft<br />
urban planner Rein Geurtsen.<br />
Zeger Woudenberg is the designer<br />
<strong>of</strong> the landscape project (de Haan<br />
& Keesom, 2004).<br />
At the end <strong>of</strong> 2007, the <strong>renovation</strong><br />
and most <strong>of</strong> the new low-rises in<br />
the ‘F’ neighbourhood were already<br />
realized. However, the works will<br />
be completely finished in 2009.<br />
The F neighborhood during the works (be<strong>for</strong>e spring 2005)<br />
The key words <strong>of</strong> the plan are ‘densification’ and ‘differentiation’. They were implemented by<br />
means <strong>of</strong> selective demolition <strong>of</strong> existing high-rise and construction <strong>of</strong> low-rises in the home<br />
ownership sector. The objective was to increase the residential incidence with 10% (at least<br />
65 people per hectare) in order to decrease uncontrolled public spaces and increase <strong>social</strong><br />
safety. Free parking places close to the high-rise and surrounded by green areas will have<br />
substituted the collective garages.<br />
On the basis <strong>of</strong> those assumptions, the plan reorganizes the demolished lots into a new<br />
urban layout. Higher recognizability <strong>of</strong> buildings is obtained by means <strong>of</strong> different volumes<br />
(shapes) and more types (high, middle and low-rise) and use <strong>of</strong> different materials.<br />
This concept is based on a resident survey. It emerged that residents would have accepted<br />
partial demolition and that they had a large interested in af<strong>for</strong>dable home ownership. Also<br />
technical investigations <strong>for</strong> possible physical configurations <strong>of</strong> the high-rise supported the<br />
entire design.<br />
In its original urban configuration, the F neighbourhood had five high-rise blocks. The blocks<br />
followed the building layout presented in Chapter 5 when describing the Bijlmermeer. All<br />
dwellings were in the <strong>social</strong> <strong>housing</strong> rental sector.<br />
According to the urban restructuring (Action plan 1996), one block was completely<br />
demolished while the remaining blocks– Klein Frissenstein, Klein Fleerde and Florijn – were<br />
partially demolished. The first two blocks are now comprised in the so-called Florena and are<br />
integrated into a clear urban structure with a more compact residential pattern. They play<br />
the role <strong>of</strong> recognizable vertical signs in the landscape (see especially the distinctive colors <strong>of</strong><br />
the parapets. See also Chapter 4, Tab 3).<br />
As shown in the table below, after the completion <strong>of</strong> the demolition and <strong>renovation</strong> works,<br />
the total number <strong>of</strong> <strong>housing</strong> units decreased from 1395 dwellings in the <strong>social</strong> rental sector<br />
to 333 dwellings, and to 108 in the owner-occupied sector.<br />
NUMBER OF DWELLINGS IN F NEIGHBORHOOD BEFORE AND AFTER RENOVATION 3<br />
HIGH-RISE BLOCK BEFORE RENOVATION AFTER RENOVATION<br />
Frissenstein 439 <strong>social</strong> rented sector 40 homeownership<br />
7(dwellings on the ground floor–homeowner ship)<br />
Flereede 425 <strong>social</strong> rented sector 40 homeownership<br />
10 maisonette<br />
Florijn 531 <strong>social</strong> rented sector 333 <strong>social</strong> sector (90 flat in Zuid, 216 flat + 27 atelier in Noord)<br />
11 homeownership<br />
Total 1395 <strong>social</strong> rented sector 333 <strong>social</strong> sector, 108 homeownership<br />
3 de Haan, H., Keesom, J. (2004)<br />
2. F<br />
KEY WORDS OF URBAN<br />
PLAN<br />
INITIAL CONFIGURATION<br />
OF THE AREA


