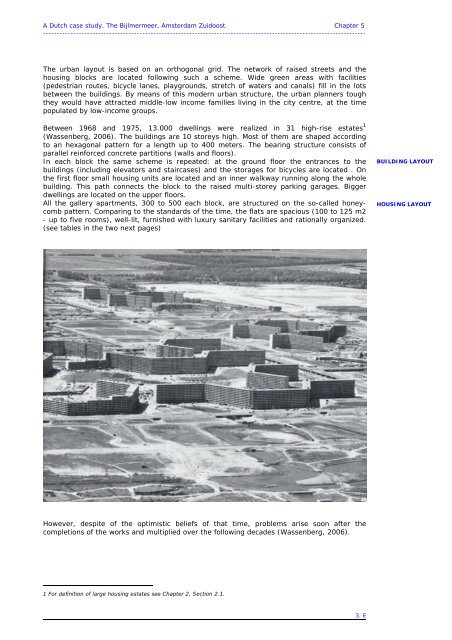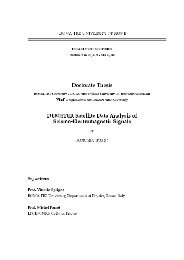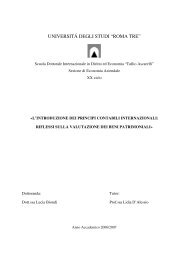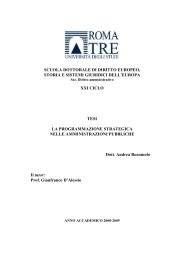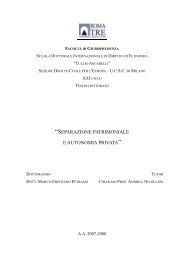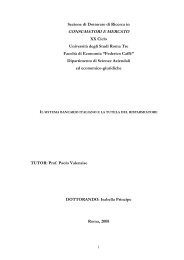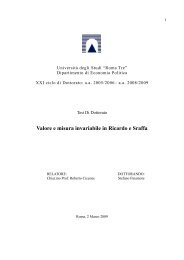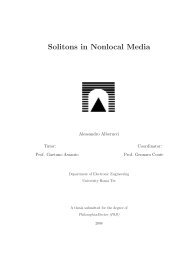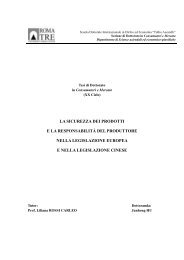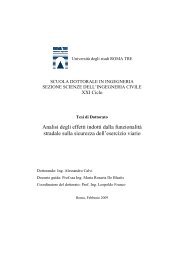intervention strategies for renovation of social housing estates
intervention strategies for renovation of social housing estates
intervention strategies for renovation of social housing estates
You also want an ePaper? Increase the reach of your titles
YUMPU automatically turns print PDFs into web optimized ePapers that Google loves.
A Dutch case study. The Bijlmermeer, Amsterdam Zuidoost. Chapter 5<br />
---------------------------------------------------------------------------------------------------------------------<br />
The urban layout is based on an orthogonal grid. The network <strong>of</strong> raised streets and the<br />
<strong>housing</strong> blocks are located following such a scheme. Wide green areas with facilities<br />
(pedestrian routes, bicycle lanes, playgrounds, stretch <strong>of</strong> waters and canals) fill in the lots<br />
between the buildings. By means <strong>of</strong> this modern urban structure, the urban planners tough<br />
they would have attracted middle-low income families living in the city centre, at the time<br />
populated by low-income groups.<br />
Between 1968 and 1975, 13.000 dwellings were realized in 31 high-rise <strong>estates</strong> 1<br />
(Wassenberg, 2006). The buildings are 10 storeys high. Most <strong>of</strong> them are shaped according<br />
to an hexagonal pattern <strong>for</strong> a length up to 400 meters. The bearing structure consists <strong>of</strong><br />
parallel rein<strong>for</strong>ced concrete partitions (walls and floors).<br />
In each block the same scheme is repeated: at the ground floor the entrances to the<br />
buildings (including elevators and staircases) and the storages <strong>for</strong> bicycles are located . On<br />
the first floor small <strong>housing</strong> units are located and an inner walkway running along the whole<br />
building. This path connects the block to the raised multi-storey parking garages. Bigger<br />
dwellings are located on the upper floors.<br />
All the gallery apartments, 300 to 500 each block, are structured on the so-called honeycomb<br />
pattern. Comparing to the standards <strong>of</strong> the time, the flats are spacious (100 to 125 m2<br />
- up to five rooms), well-lit, furnished with luxury sanitary facilities and rationally organized.<br />
(see tables in the two next pages)<br />
However, despite <strong>of</strong> the optimistic beliefs <strong>of</strong> that time, problems arise soon after the<br />
completions <strong>of</strong> the works and multiplied over the following decades (Wassenberg, 2006).<br />
1 For definition <strong>of</strong> large <strong>housing</strong> <strong>estates</strong> see Chapter 2, Section 2.1.<br />
3. E<br />
BUILDING LAYOUT<br />
HOUSING LAYOUT


