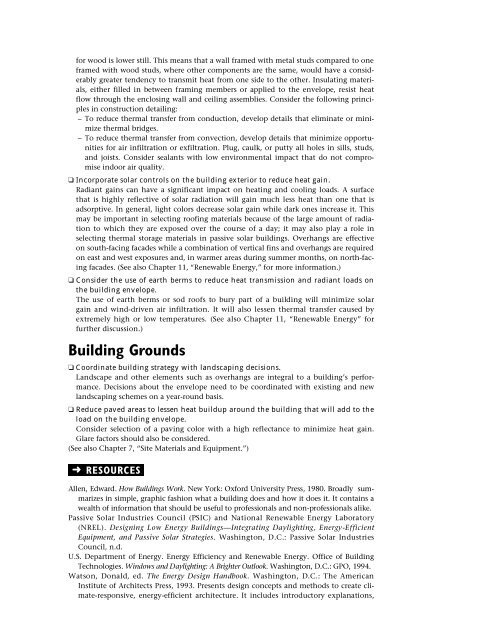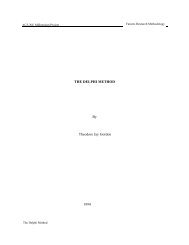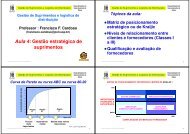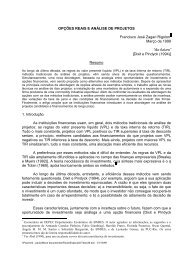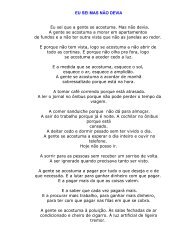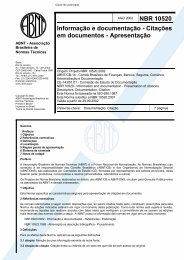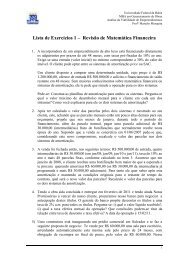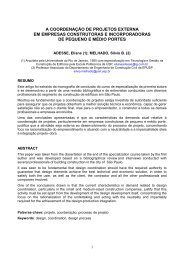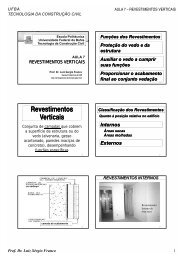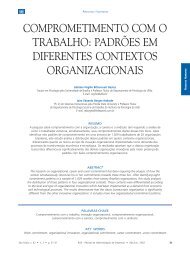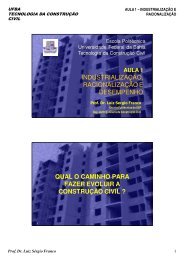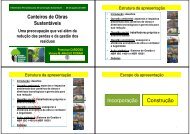Sustainable Building Technical Manual - Etn-presco.net
Sustainable Building Technical Manual - Etn-presco.net
Sustainable Building Technical Manual - Etn-presco.net
Create successful ePaper yourself
Turn your PDF publications into a flip-book with our unique Google optimized e-Paper software.
for wood is lower still. This means that a wall framed with metal studs compared to oneframed with wood studs, where other components are the same, would have a considerablygreater tendency to transmit heat from one side to the other. Insulating materials,either filled in between framing members or applied to the envelope, resist heatflow through the enclosing wall and ceiling assemblies. Consider the following principlesin construction detailing:– To reduce thermal transfer from conduction, develop details that eliminate or minimizethermal bridges.– To reduce thermal transfer from convection, develop details that minimize opportunitiesfor air infiltration or exfiltration. Plug, caulk, or putty all holes in sills, studs,and joists. Consider sealants with low environmental impact that do not compromiseindoor air quality.❑ Incorporate solar controls on the building exterior to reduce heat gain.Radiant gains can have a significant impact on heating and cooling loads. A surfacethat is highly reflective of solar radiation will gain much less heat than one that isadsorptive. In general, light colors decrease solar gain while dark ones increase it. Thismay be important in selecting roofing materials because of the large amount of radiationto which they are exposed over the course of a day; it may also play a role inselecting thermal storage materials in passive solar buildings. Overhangs are effectiveon south-facing facades while a combination of vertical fins and overhangs are requiredon east and west exposures and, in warmer areas during summer months, on north-facingfacades. (See also Chapter 11, “Renewable Energy,” for more information.)❑ Consider the use of earth berms to reduce heat transmission and radiant loads onthe building envelope.The use of earth berms or sod roofs to bury part of a building will minimize solargain and wind-driven air infiltration. It will also lessen thermal transfer caused byextremely high or low temperatures. (See also Chapter 11, “Renewable Energy” forfurther discussion.)<strong>Building</strong> Grounds❑ Coordinate building strategy with landscaping decisions.Landscape and other elements such as overhangs are integral to a building’s performance.Decisions about the envelope need to be coordinated with existing and newlandscaping schemes on a year-round basis.❑ Reduce paved areas to lessen heat buildup around the building that will add to theload on the building envelope.Consider selection of a paving color with a high reflectance to minimize heat gain.Glare factors should also be considered.(See also Chapter 7, “Site Materials and Equipment.”)I➜ R E S O U R C E SIAllen, Edward. How <strong>Building</strong>s Work. New York: Oxford University Press, 1980. Broadly summarizesin simple, graphic fashion what a building does and how it does it. It contains awealth of information that should be useful to professionals and non-professionals alike.Passive Solar Industries Council (PSIC) and National Renewable Energy Laboratory(NREL). Designing Low Energy <strong>Building</strong>s—Integrating Daylighting, Energy-EfficientEquipment, and Passive Solar Strategies. Washington, D.C.: Passive Solar IndustriesCouncil, n.d.U.S. Department of Energy. Energy Efficiency and Renewable Energy. Office of <strong>Building</strong>Technologies. Windows and Daylighting: A Brighter Outlook. Washington, D.C.: GPO, 1994.Watson, Donald, ed. The Energy Design Handbook. Washington, D.C.: The AmericanInstitute of Architects Press, 1993. Presents design concepts and methods to create climate-responsive,energy-efficient architecture. It includes introductory explanations,


