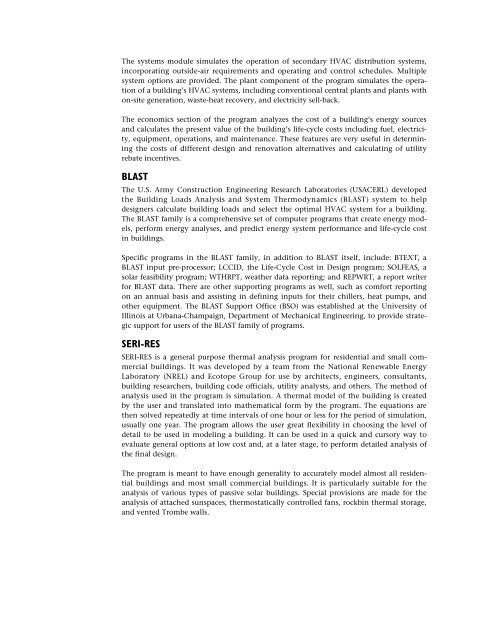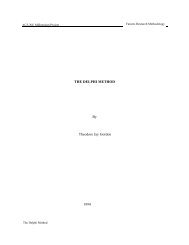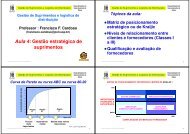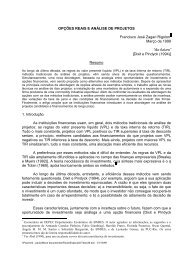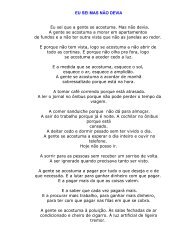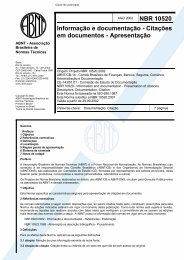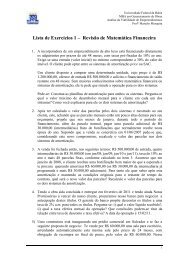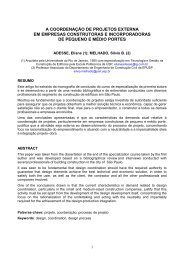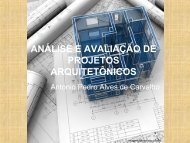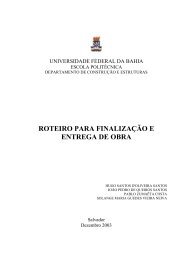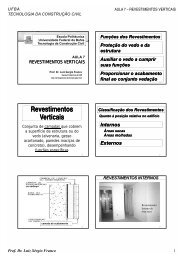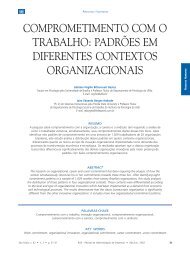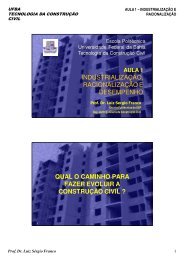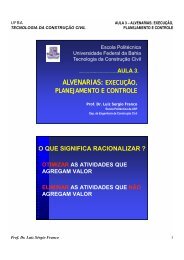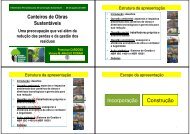- Page 1 and 2:
SUSTAI ABLEBUILDI GTECH ICALMA UALG
- Page 3 and 4:
Ac k n ow l e d g m e n t sFunding
- Page 5 and 6:
AuthorsLoren E. Abraham, AIA, IDSA,
- Page 7 and 8:
Co n t e n t sAcknowledgments . . .
- Page 9 and 10:
The industry’s growing sustainabi
- Page 11 and 12:
OverviewSustainable Building Techni
- Page 13 and 14:
I➜ R E S O U R C E SIResource lis
- Page 15 and 16:
Locally, public and private leaders
- Page 17 and 18:
Life-cycle cost analysis—an incre
- Page 19 and 20:
PORTLAND TRAILBLAZERS ROSE GARDEN A
- Page 21 and 22:
oughly $60 billion each year in med
- Page 23 and 24:
MT. AIRY PUBLIC LIBRARYMt. Airy, No
- Page 25 and 26:
CHAPTER 2Selecting Env i ronmentall
- Page 27 and 28:
ology avoids false precision by col
- Page 29 and 30:
non-dominant alternatives within al
- Page 31 and 32:
BEES will accommodate different lev
- Page 33 and 34:
CHAPTER 3P r e - De s i g n★ S I
- Page 35 and 36:
Environmental design guidelines, al
- Page 37 and 38:
the project. The building program s
- Page 39 and 40:
cise can produce valuable informati
- Page 41 and 42:
By December 1994, the city’s Depa
- Page 43 and 44:
PART IIISite Is s u e sIntroduction
- Page 45 and 46:
The use, scale, and structural syst
- Page 47 and 48:
RELATIONSHIP OF LOT SHAPE AND SET-B
- Page 49 and 50:
❑ Identify alternative site desig
- Page 51 and 52:
Building and Site Orientation (see
- Page 53 and 54:
CHAPTER 6Water Is s u e sWatershed
- Page 55 and 56:
POROUS ASPHALTFigure 1Porous asphal
- Page 57 and 58:
SAMPLE INFILTRATION BASINSource: U.
- Page 59 and 60:
use vary by locality. If rainfall i
- Page 61 and 62:
methods of dealing with centralized
- Page 63 and 64:
SHALLOW TRENCH SECTION VIEWSource:
- Page 65 and 66:
GRAY- AND BLACKWATER SYSTEMSBurks,
- Page 67 and 68:
Soil fertility not only supports pl
- Page 69 and 70:
. ☛ SUGGESTED PRACTICES AND CHECK
- Page 71 and 72:
❑ Carefully distinguish between l
- Page 73 and 74:
Irrigation Equipment★ S I G N I F
- Page 75 and 76:
Photovoltaic (PV) power is generall
- Page 77 and 78:
OUTDOOR LIGHTING AND ELECTRICITYMoy
- Page 79 and 80:
As local governments consider site
- Page 81 and 82:
■ Provide guidelines for building
- Page 83 and 84:
the collection and use of rainwater
- Page 85 and 86:
and global warming, by the strategi
- Page 87 and 88:
SECTION APa s s i ve Solar De s i g
- Page 89 and 90:
Passive building design starts with
- Page 91 and 92:
Daylighting requires the correct pl
- Page 93 and 94:
- Determine the optimal effective a
- Page 95 and 96:
controlled by the reflectivity of t
- Page 97 and 98:
installations require diffuse glazi
- Page 99 and 100:
ADVANCED LIGHT SHELFSource: Interna
- Page 101 and 102:
shading coefficient. A luminous eff
- Page 103 and 104:
8 Illuminating Engineering Society.
- Page 105 and 106:
Decisions about construction detail
- Page 107 and 108:
❑ Select the proper glazing for w
- Page 109 and 110:
guidelines, examples, and reference
- Page 111 and 112:
Thermal mass and energy storage are
- Page 113 and 114:
❑ Consider other cooling strategi
- Page 115 and 116:
Active Solar Systems★ S I G N I F
- Page 117 and 118:
from the storage tank, or by flushi
- Page 119 and 120:
P h o t ovo l t a i c s★ S I G N
- Page 121 and 122:
Solar Energy Research Institute. Th
- Page 123 and 124:
SECTION BBuildings Systems andIndoo
- Page 125 and 126:
After the energy crisis, design and
- Page 127 and 128:
❑ Optimize system efficiency.HVAC
- Page 129 and 130:
❑ Consider thermal energy storage
- Page 131 and 132:
❑ Perform a pre-occupancy flushou
- Page 133 and 134:
❑ Match the quality of light to t
- Page 135 and 136:
Renovation and Retrofit Issues❑ C
- Page 137 and 138:
Plumbing Systems★ S I G N I F I C
- Page 139 and 140:
- Energy learning centers with clas
- Page 141 and 142:
.N OT E SI1 Armory B. Lovins and Ro
- Page 143 and 144:
These organisms can affect occupant
- Page 145 and 146:
Design PrinciplesDesign for improve
- Page 147 and 148:
3. International Agency on Research
- Page 149 and 150:
- Clean air shafts, occupied areas
- Page 151 and 152:
educe the exposure of the interior
- Page 153 and 154:
❑ Develop and provide the buildin
- Page 155 and 156:
CHAPTER 14Acoustics★ S I G N I F
- Page 157 and 158:
RECOMMENDED DESIGN CRITERIA FOR BAC
- Page 159 and 160:
❑ In highly sound-sensitive areas
- Page 161 and 162:
CHAPTER 15BuildingCo m m i s s i o
- Page 163 and 164:
EXAMPLES OF SYSTEMS THAT REQUIRE CO
- Page 165 and 166:
the successful completion of each p
- Page 167 and 168:
.I➜ R E S O U R C E SIPortland En
- Page 169 and 170:
Much has been written and a great d
- Page 171:
LIFE-CYCLE OF A BUILDINGNote: See G
- Page 174 and 175:
BUILDING LIFE-CYCLE DIAGRAM FOR MAT
- Page 176 and 177:
■ The inventory of input material
- Page 178 and 179:
CHAPTER 16Ma t e r i a l sIntroduct
- Page 180 and 181:
can be extreme. However, in a hot,
- Page 182 and 183:
(Refer to the “Environmental Impa
- Page 184 and 185:
❑ Resource-efficient options- Det
- Page 186 and 187:
❑ Health and pollution issues- Ro
- Page 188 and 189:
- Some tile is available with recyc
- Page 190 and 191:
- One method of low-emission carpet
- Page 192 and 193:
- Tropical hardwoods are common in
- Page 194 and 195:
CHAPTER 17S p e c i f i c a t i o n
- Page 196:
products such as alternative agricu
- Page 213 and 214:
CHAPTER 18Local Gove r n m e n tI n
- Page 215 and 216:
Building Systems.I M P L E M E N TA
- Page 217 and 218:
.L O CAL OPTIONS.■ Adopt local gu
- Page 219 and 220:
PART VThe Co n s t r u c t i o nP r
- Page 221 and 222: cost, within the tightest time-fram
- Page 223 and 224: Construction-Related Indoor Air Qua
- Page 225 and 226: HVAC System Practices❑ Flush out
- Page 227 and 228: - Install motion sensors for securi
- Page 229 and 230: CHAPTER 20Local Gove r n m e n tI n
- Page 231 and 232: tractors the option of using multip
- Page 233 and 234: PART VIOperations andMa i n t e n a
- Page 235 and 236: CHAPTER 21Building Operationsand Ma
- Page 237 and 238: . ☛ SUGGESTED PRACTICES AND CHECK
- Page 239 and 240: Temperature and Humidity Control- C
- Page 241 and 242: . ☛ SUGGESTED PRACTICES AND CHECK
- Page 243 and 244: ❑ Maximize use of daylight.❑ In
- Page 245 and 246: While renovation often provides an
- Page 247 and 248: tions. Will be of interest to those
- Page 249 and 250: 5.Develop procedures to address acc
- Page 251 and 252: ❑ Remove dust.Use a vacuum with h
- Page 253 and 254: ❑ Remove stains caused by inks, g
- Page 255 and 256: sion to non-heavy-metal alternative
- Page 257 and 258: ➤The Environmental and Conservati
- Page 259 and 260: PART VIIIssues and TrendsIntroducti
- Page 261 and 262: Figure 1Front-End CostsSIMPLE CUMUL
- Page 263 and 264: Table 1PAYMENT TO ENERGY PROV I D E
- Page 265 and 266: A unique feature of the installatio
- Page 267 and 268: Building-Rating SystemsGreen buildi
- Page 269 and 270: Product CertificationSeveral entiti
- Page 271: ASTM STANDARDS UNDER DEVELOPMENTLif
- Page 275 and 276: City of Oakland—Energy Performanc
- Page 277 and 278: Studies have indicated that increas
- Page 279 and 280: Appendix 1: Resources for Local Gov
- Page 281 and 282: Appendix 2: Gl o s s a r yA b s o r
- Page 283 and 284: Generally regarded as safe (GRAS)
- Page 285 and 286: the “Primary output” of the pre
- Page 287 and 288: Appendix 3: Ab b r ev i a t i o n s
- Page 289 and 290: to building owners, designers, and
- Page 291: Appendix 6: Rev i ewe r sLoren E. A


