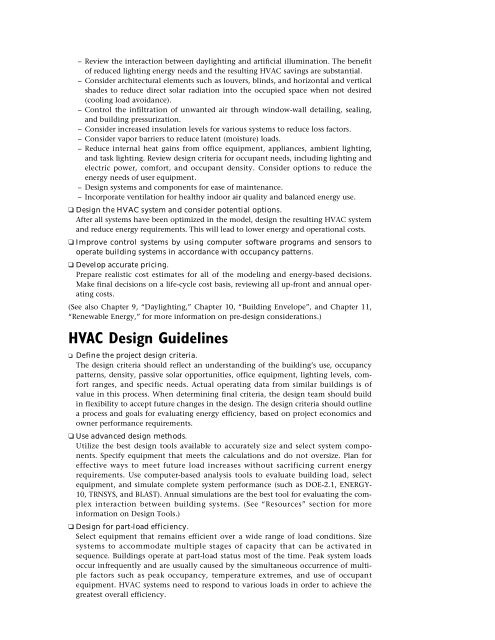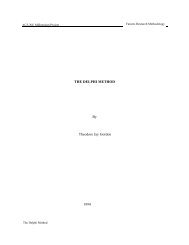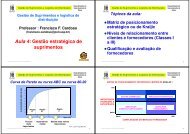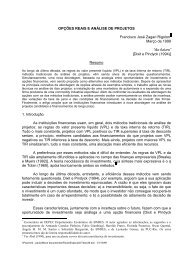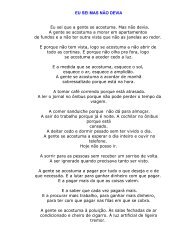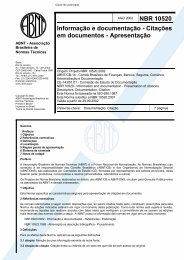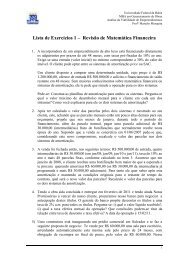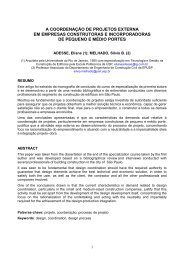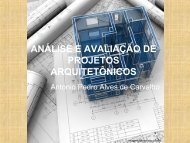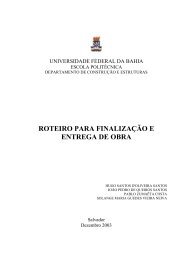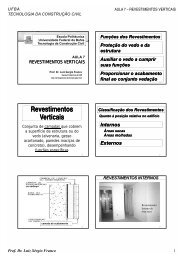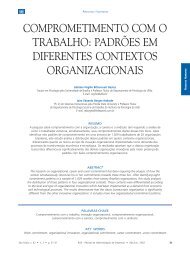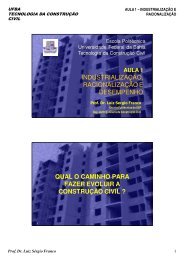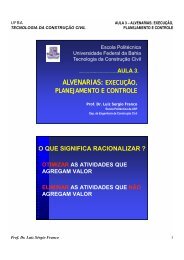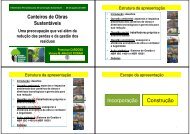Sustainable Building Technical Manual - Etn-presco.net
Sustainable Building Technical Manual - Etn-presco.net
Sustainable Building Technical Manual - Etn-presco.net
You also want an ePaper? Increase the reach of your titles
YUMPU automatically turns print PDFs into web optimized ePapers that Google loves.
– Review the interaction between daylighting and artificial illumination. The benefitof reduced lighting energy needs and the resulting HVAC savings are substantial.– Consider architectural elements such as louvers, blinds, and horizontal and verticalshades to reduce direct solar radiation into the occupied space when not desired(cooling load avoidance).– Control the infiltration of unwanted air through window-wall detailing, sealing,and building pressurization.– Consider increased insulation levels for various systems to reduce loss factors.– Consider vapor barriers to reduce latent (moisture) loads.– Reduce internal heat gains from office equipment, appliances, ambient lighting,and task lighting. Review design criteria for occupant needs, including lighting andelectric power, comfort, and occupant density. Consider options to reduce theenergy needs of user equipment.– Design systems and components for ease of maintenance.– Incorporate ventilation for healthy indoor air quality and balanced energy use.❑ Design the HVAC system and consider potential options.After all systems have been optimized in the model, design the resulting HVAC systemand reduce energy requirements. This will lead to lower energy and operational costs.❑ Improve control systems by using computer software programs and sensors tooperate building systems in accordance with occupancy patterns.❑ Develop accurate pricing.Prepare realistic cost estimates for all of the modeling and energy-based decisions.Make final decisions on a life-cycle cost basis, reviewing all up-front and annual operatingcosts.(See also Chapter 9, “Daylighting,” Chapter 10, “<strong>Building</strong> Envelope”, and Chapter 11,“Renewable Energy,” for more information on pre-design considerations.)HVAC Design Guidelines❑ Define the project design criteria.The design criteria should reflect an understanding of the building’s use, occupancypatterns, density, passive solar opportunities, office equipment, lighting levels, comfortranges, and specific needs. Actual operating data from similar buildings is ofvalue in this process. When determining final criteria, the design team should buildin flexibility to accept future changes in the design. The design criteria should outlinea process and goals for evaluating energy efficiency, based on project economics andowner performance requirements.❑ Use advanced design methods.Utilize the best design tools available to accurately size and select system components.Specify equipment that meets the calculations and do not oversize. Plan foreffective ways to meet future load increases without sacrificing current energyrequirements. Use computer-based analysis tools to evaluate building load, selectequipment, and simulate complete system performance (such as DOE-2.1, ENERGY-10, TRNSYS, and BLAST). Annual simulations are the best tool for evaluating the complexinteraction between building systems. (See “Resources” section for moreinformation on Design Tools.)❑ Design for part-load efficiency.Select equipment that remains efficient over a wide range of load conditions. Sizesystems to accommodate multiple stages of capacity that can be activated insequence. <strong>Building</strong>s operate at part-load status most of the time. Peak system loadsoccur infrequently and are usually caused by the simultaneous occurrence of multiplefactors such as peak occupancy, temperature extremes, and use of occupantequipment. HVAC systems need to respond to various loads in order to achieve thegreatest overall efficiency.


