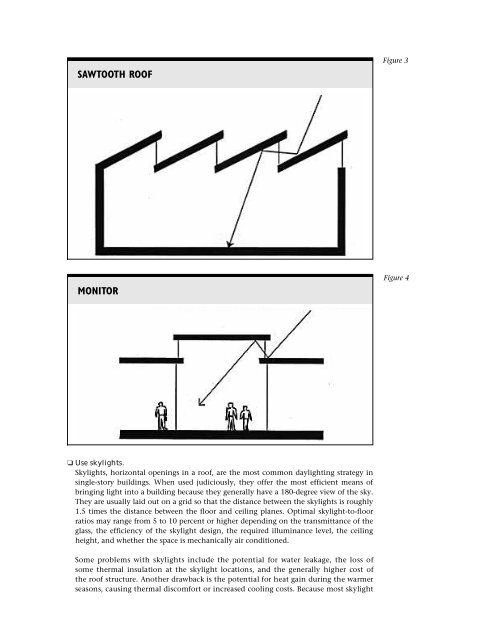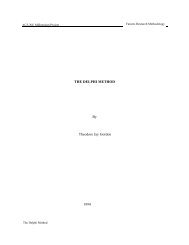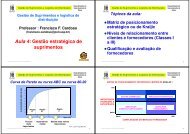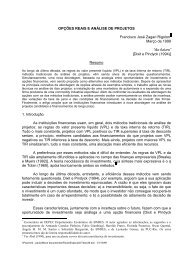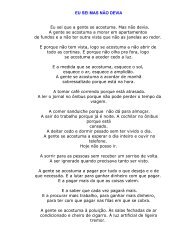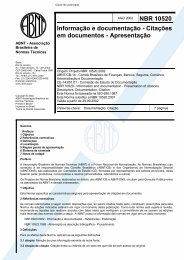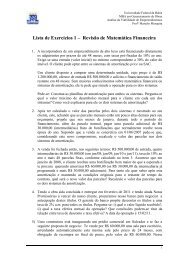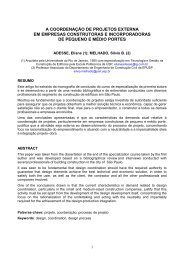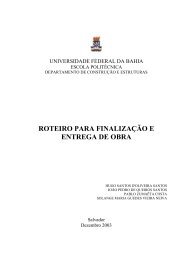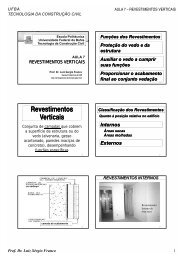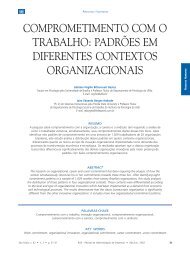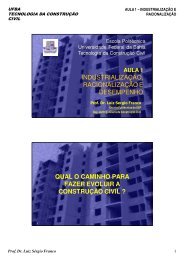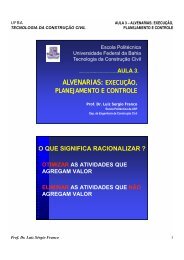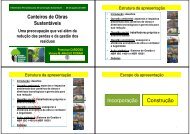- Page 1 and 2:
SUSTAI ABLEBUILDI GTECH ICALMA UALG
- Page 3 and 4:
Ac k n ow l e d g m e n t sFunding
- Page 5 and 6:
AuthorsLoren E. Abraham, AIA, IDSA,
- Page 7 and 8:
Co n t e n t sAcknowledgments . . .
- Page 9 and 10:
The industry’s growing sustainabi
- Page 11 and 12:
OverviewSustainable Building Techni
- Page 13 and 14:
I➜ R E S O U R C E SIResource lis
- Page 15 and 16:
Locally, public and private leaders
- Page 17 and 18:
Life-cycle cost analysis—an incre
- Page 19 and 20:
PORTLAND TRAILBLAZERS ROSE GARDEN A
- Page 21 and 22:
oughly $60 billion each year in med
- Page 23 and 24:
MT. AIRY PUBLIC LIBRARYMt. Airy, No
- Page 25 and 26:
CHAPTER 2Selecting Env i ronmentall
- Page 27 and 28:
ology avoids false precision by col
- Page 29 and 30:
non-dominant alternatives within al
- Page 31 and 32:
BEES will accommodate different lev
- Page 33 and 34:
CHAPTER 3P r e - De s i g n★ S I
- Page 35 and 36:
Environmental design guidelines, al
- Page 37 and 38:
the project. The building program s
- Page 39 and 40:
cise can produce valuable informati
- Page 41 and 42:
By December 1994, the city’s Depa
- Page 43 and 44:
PART IIISite Is s u e sIntroduction
- Page 45 and 46: The use, scale, and structural syst
- Page 47 and 48: RELATIONSHIP OF LOT SHAPE AND SET-B
- Page 49 and 50: ❑ Identify alternative site desig
- Page 51 and 52: Building and Site Orientation (see
- Page 53 and 54: CHAPTER 6Water Is s u e sWatershed
- Page 55 and 56: POROUS ASPHALTFigure 1Porous asphal
- Page 57 and 58: SAMPLE INFILTRATION BASINSource: U.
- Page 59 and 60: use vary by locality. If rainfall i
- Page 61 and 62: methods of dealing with centralized
- Page 63 and 64: SHALLOW TRENCH SECTION VIEWSource:
- Page 65 and 66: GRAY- AND BLACKWATER SYSTEMSBurks,
- Page 67 and 68: Soil fertility not only supports pl
- Page 69 and 70: . ☛ SUGGESTED PRACTICES AND CHECK
- Page 71 and 72: ❑ Carefully distinguish between l
- Page 73 and 74: Irrigation Equipment★ S I G N I F
- Page 75 and 76: Photovoltaic (PV) power is generall
- Page 77 and 78: OUTDOOR LIGHTING AND ELECTRICITYMoy
- Page 79 and 80: As local governments consider site
- Page 81 and 82: ■ Provide guidelines for building
- Page 83 and 84: the collection and use of rainwater
- Page 85 and 86: and global warming, by the strategi
- Page 87 and 88: SECTION APa s s i ve Solar De s i g
- Page 89 and 90: Passive building design starts with
- Page 91 and 92: Daylighting requires the correct pl
- Page 93 and 94: - Determine the optimal effective a
- Page 95: controlled by the reflectivity of t
- Page 99 and 100: ADVANCED LIGHT SHELFSource: Interna
- Page 101 and 102: shading coefficient. A luminous eff
- Page 103 and 104: 8 Illuminating Engineering Society.
- Page 105 and 106: Decisions about construction detail
- Page 107 and 108: ❑ Select the proper glazing for w
- Page 109 and 110: guidelines, examples, and reference
- Page 111 and 112: Thermal mass and energy storage are
- Page 113 and 114: ❑ Consider other cooling strategi
- Page 115 and 116: Active Solar Systems★ S I G N I F
- Page 117 and 118: from the storage tank, or by flushi
- Page 119 and 120: P h o t ovo l t a i c s★ S I G N
- Page 121 and 122: Solar Energy Research Institute. Th
- Page 123 and 124: SECTION BBuildings Systems andIndoo
- Page 125 and 126: After the energy crisis, design and
- Page 127 and 128: ❑ Optimize system efficiency.HVAC
- Page 129 and 130: ❑ Consider thermal energy storage
- Page 131 and 132: ❑ Perform a pre-occupancy flushou
- Page 133 and 134: ❑ Match the quality of light to t
- Page 135 and 136: Renovation and Retrofit Issues❑ C
- Page 137 and 138: Plumbing Systems★ S I G N I F I C
- Page 139 and 140: - Energy learning centers with clas
- Page 141 and 142: .N OT E SI1 Armory B. Lovins and Ro
- Page 143 and 144: These organisms can affect occupant
- Page 145 and 146: Design PrinciplesDesign for improve
- Page 147 and 148:
3. International Agency on Research
- Page 149 and 150:
- Clean air shafts, occupied areas
- Page 151 and 152:
educe the exposure of the interior
- Page 153 and 154:
❑ Develop and provide the buildin
- Page 155 and 156:
CHAPTER 14Acoustics★ S I G N I F
- Page 157 and 158:
RECOMMENDED DESIGN CRITERIA FOR BAC
- Page 159 and 160:
❑ In highly sound-sensitive areas
- Page 161 and 162:
CHAPTER 15BuildingCo m m i s s i o
- Page 163 and 164:
EXAMPLES OF SYSTEMS THAT REQUIRE CO
- Page 165 and 166:
the successful completion of each p
- Page 167 and 168:
.I➜ R E S O U R C E SIPortland En
- Page 169 and 170:
Much has been written and a great d
- Page 171:
LIFE-CYCLE OF A BUILDINGNote: See G
- Page 174 and 175:
BUILDING LIFE-CYCLE DIAGRAM FOR MAT
- Page 176 and 177:
■ The inventory of input material
- Page 178 and 179:
CHAPTER 16Ma t e r i a l sIntroduct
- Page 180 and 181:
can be extreme. However, in a hot,
- Page 182 and 183:
(Refer to the “Environmental Impa
- Page 184 and 185:
❑ Resource-efficient options- Det
- Page 186 and 187:
❑ Health and pollution issues- Ro
- Page 188 and 189:
- Some tile is available with recyc
- Page 190 and 191:
- One method of low-emission carpet
- Page 192 and 193:
- Tropical hardwoods are common in
- Page 194 and 195:
CHAPTER 17S p e c i f i c a t i o n
- Page 196:
products such as alternative agricu
- Page 213 and 214:
CHAPTER 18Local Gove r n m e n tI n
- Page 215 and 216:
Building Systems.I M P L E M E N TA
- Page 217 and 218:
.L O CAL OPTIONS.■ Adopt local gu
- Page 219 and 220:
PART VThe Co n s t r u c t i o nP r
- Page 221 and 222:
cost, within the tightest time-fram
- Page 223 and 224:
Construction-Related Indoor Air Qua
- Page 225 and 226:
HVAC System Practices❑ Flush out
- Page 227 and 228:
- Install motion sensors for securi
- Page 229 and 230:
CHAPTER 20Local Gove r n m e n tI n
- Page 231 and 232:
tractors the option of using multip
- Page 233 and 234:
PART VIOperations andMa i n t e n a
- Page 235 and 236:
CHAPTER 21Building Operationsand Ma
- Page 237 and 238:
. ☛ SUGGESTED PRACTICES AND CHECK
- Page 239 and 240:
Temperature and Humidity Control- C
- Page 241 and 242:
. ☛ SUGGESTED PRACTICES AND CHECK
- Page 243 and 244:
❑ Maximize use of daylight.❑ In
- Page 245 and 246:
While renovation often provides an
- Page 247 and 248:
tions. Will be of interest to those
- Page 249 and 250:
5.Develop procedures to address acc
- Page 251 and 252:
❑ Remove dust.Use a vacuum with h
- Page 253 and 254:
❑ Remove stains caused by inks, g
- Page 255 and 256:
sion to non-heavy-metal alternative
- Page 257 and 258:
➤The Environmental and Conservati
- Page 259 and 260:
PART VIIIssues and TrendsIntroducti
- Page 261 and 262:
Figure 1Front-End CostsSIMPLE CUMUL
- Page 263 and 264:
Table 1PAYMENT TO ENERGY PROV I D E
- Page 265 and 266:
A unique feature of the installatio
- Page 267 and 268:
Building-Rating SystemsGreen buildi
- Page 269 and 270:
Product CertificationSeveral entiti
- Page 271 and 272:
ASTM STANDARDS UNDER DEVELOPMENTLif
- Page 273 and 274:
The systems module simulates the op
- Page 275 and 276:
City of Oakland—Energy Performanc
- Page 277 and 278:
Studies have indicated that increas
- Page 279 and 280:
Appendix 1: Resources for Local Gov
- Page 281 and 282:
Appendix 2: Gl o s s a r yA b s o r
- Page 283 and 284:
Generally regarded as safe (GRAS)
- Page 285 and 286:
the “Primary output” of the pre
- Page 287 and 288:
Appendix 3: Ab b r ev i a t i o n s
- Page 289 and 290:
to building owners, designers, and
- Page 291:
Appendix 6: Rev i ewe r sLoren E. A


