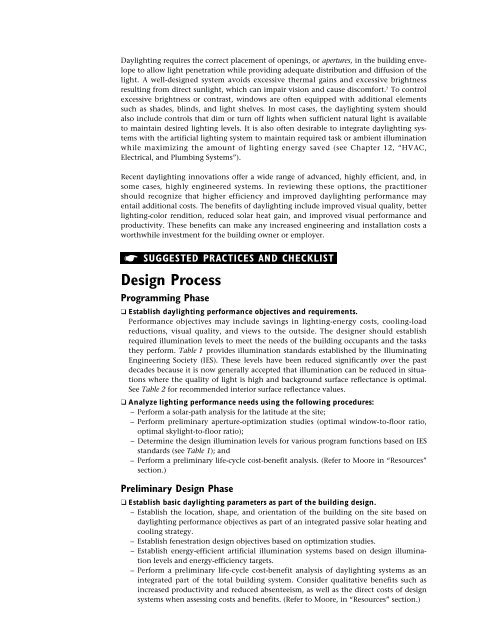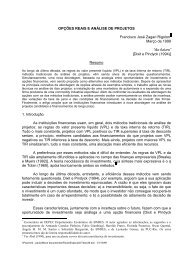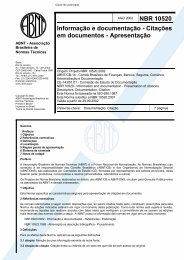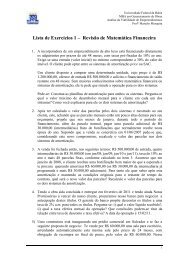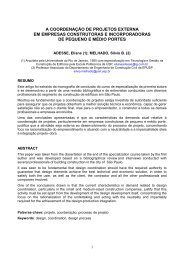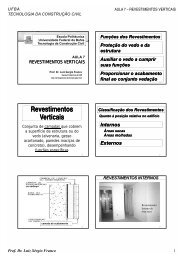Sustainable Building Technical Manual - Etn-presco.net
Sustainable Building Technical Manual - Etn-presco.net
Sustainable Building Technical Manual - Etn-presco.net
Create successful ePaper yourself
Turn your PDF publications into a flip-book with our unique Google optimized e-Paper software.
Daylighting requires the correct placement of openings, or apertures, in the building envelopeto allow light pe<strong>net</strong>ration while providing adequate distribution and diffusion of thelight. A well-designed system avoids excessive thermal gains and excessive brightnessresulting from direct sunlight, which can impair vision and cause discomfort. 7 To controlexcessive brightness or contrast, windows are often equipped with additional elementssuch as shades, blinds, and light shelves. In most cases, the daylighting system shouldalso include controls that dim or turn off lights when sufficient natural light is availableto maintain desired lighting levels. It is also often desirable to integrate daylighting systemswith the artificial lighting system to maintain required task or ambient illuminationwhile maximizing the amount of lighting energy saved (see Chapter 12, “HVAC,Electrical, and Plumbing Systems”).Recent daylighting innovations offer a wide range of advanced, highly efficient, and, insome cases, highly engineered systems. In reviewing these options, the practitionershould recognize that higher efficiency and improved daylighting performance mayentail additional costs. The benefits of daylighting include improved visual quality, betterlighting-color rendition, reduced solar heat gain, and improved visual performance andproductivity. These benefits can make any increased engineering and installation costs aworthwhile investment for the building owner or employer.. ☛ SUGGESTED PRACTICES AND CHECKLISTIDesign ProcessProgramming Phase❑ Establish daylighting performance objectives and requirements.Performance objectives may include savings in lighting-energy costs, cooling-loadreductions, visual quality, and views to the outside. The designer should establishrequired illumination levels to meet the needs of the building occupants and the tasksthey perform. Table 1 provides illumination standards established by the IlluminatingEngineering Society (IES). These levels have been reduced significantly over the pastdecades because it is now generally accepted that illumination can be reduced in situationswhere the quality of light is high and background surface reflectance is optimal.See Table 2 for recommended interior surface reflectance values.❑ Analyze lighting performance needs using the following procedures:– Perform a solar-path analysis for the latitude at the site;– Perform preliminary aperture-optimization studies (optimal window-to-floor ratio,optimal skylight-to-floor ratio);– Determine the design illumination levels for various program functions based on IESstandards (see Table 1); and– Perform a preliminary life-cycle cost-benefit analysis. (Refer to Moore in “Resources”section.)Preliminary Design Phase❑ Establish basic daylighting parameters as part of the building design.– Establish the location, shape, and orientation of the building on the site based ondaylighting performance objectives as part of an integrated passive solar heating andcooling strategy.– Establish fenestration design objectives based on optimization studies.– Establish energy-efficient artificial illumination systems based on design illuminationlevels and energy-efficiency targets.– Perform a preliminary life-cycle cost-benefit analysis of daylighting systems as anintegrated part of the total building system. Consider qualitative benefits such asincreased productivity and reduced absenteeism, as well as the direct costs of designsystems when assessing costs and benefits. (Refer to Moore, in “Resources” section.)


