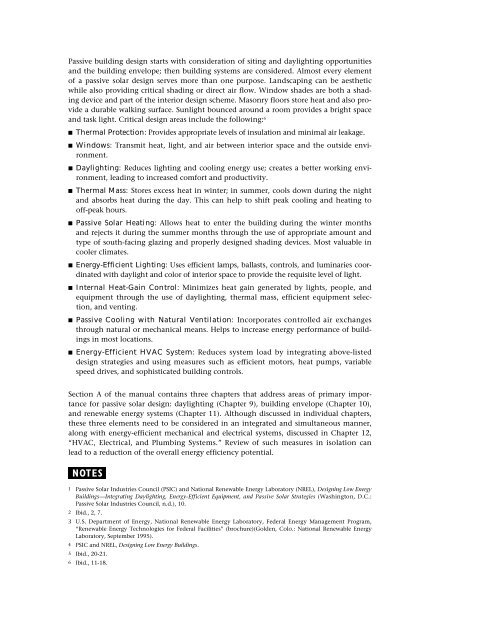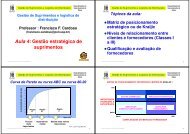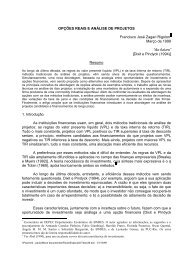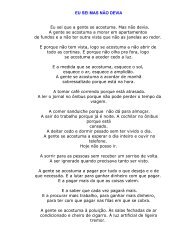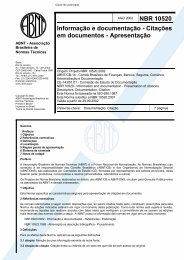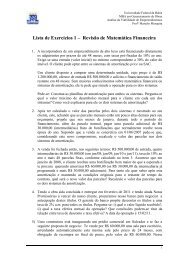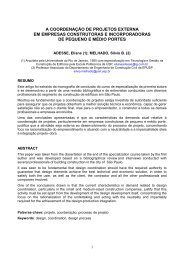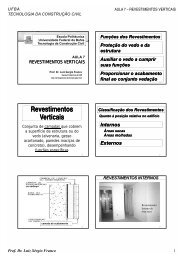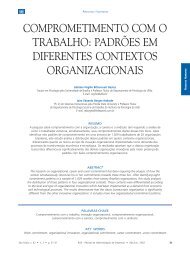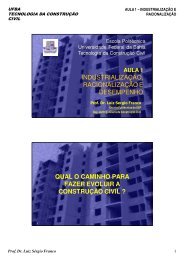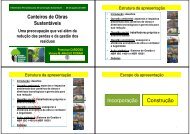Sustainable Building Technical Manual - Etn-presco.net
Sustainable Building Technical Manual - Etn-presco.net
Sustainable Building Technical Manual - Etn-presco.net
Create successful ePaper yourself
Turn your PDF publications into a flip-book with our unique Google optimized e-Paper software.
Passive building design starts with consideration of siting and daylighting opportunitiesand the building envelope; then building systems are considered. Almost every elementof a passive solar design serves more than one purpose. Landscaping can be aestheticwhile also providing critical shading or direct air flow. Window shades are both a shadingdevice and part of the interior design scheme. Masonry floors store heat and also providea durable walking surface. Sunlight bounced around a room provides a bright spaceand task light. Critical design areas include the following: 6■ Thermal Protection: Provides appropriate levels of insulation and minimal air leakage.■ Windows: Transmit heat, light, and air between interior space and the outside environment.■ Daylighting: Reduces lighting and cooling energy use; creates a better working environment,leading to increased comfort and productivity.■ Thermal Mass: Stores excess heat in winter; in summer, cools down during the nightand absorbs heat during the day. This can help to shift peak cooling and heating tooff-peak hours.■ Passive Solar Heating: Allows heat to enter the building during the winter monthsand rejects it during the summer months through the use of appropriate amount andtype of south-facing glazing and properly designed shading devices. Most valuable incooler climates.■ Energy-Efficient Lighting: Uses efficient lamps, ballasts, controls, and luminaries coordinatedwith daylight and color of interior space to provide the requisite level of light.■ Internal Heat-Gain Control: Minimizes heat gain generated by lights, people, andequipment through the use of daylighting, thermal mass, efficient equipment selection,and venting.■ Passive Cooling with Natural Ventilation: Incorporates controlled air exchangesthrough natural or mechanical means. Helps to increase energy performance of buildingsin most locations.■ Energy-Efficient HVAC System: Reduces system load by integrating above-listeddesign strategies and using measures such as efficient motors, heat pumps, variablespeed drives, and sophisticated building controls.Section A of the manual contains three chapters that address areas of primary importancefor passive solar design: daylighting (Chapter 9), building envelope (Chapter 10),and renewable energy systems (Chapter 11). Although discussed in individual chapters,these three elements need to be considered in an integrated and simultaneous manner,along with energy-efficient mechanical and electrical systems, discussed in Chapter 12,“HVAC, Electrical, and Plumbing Systems.” Review of such measures in isolation canlead to a reduction of the overall energy efficiency potential.N OT E S.1 Passive Solar Industries Council (PSIC) and National Renewable Energy Laboratory (NREL), Designing Low Energy<strong>Building</strong>s—Integrating Daylighting, Energy-Efficient Equipment, and Passive Solar Strategies (Washington, D.C.:Passive Solar Industries Council, n.d.), 10.2 Ibid., 2, 7.3 U.S. Department of Energy, National Renewable Energy Laboratory, Federal Energy Management Program,“Renewable Energy Technologies for Federal Facilities” (brochure)(Golden, Colo.: National Renewable EnergyLaboratory, September 1995).4 PSIC and NREL, Designing Low Energy <strong>Building</strong>s.5 Ibid., 20-21.6 Ibid., 11-18.


