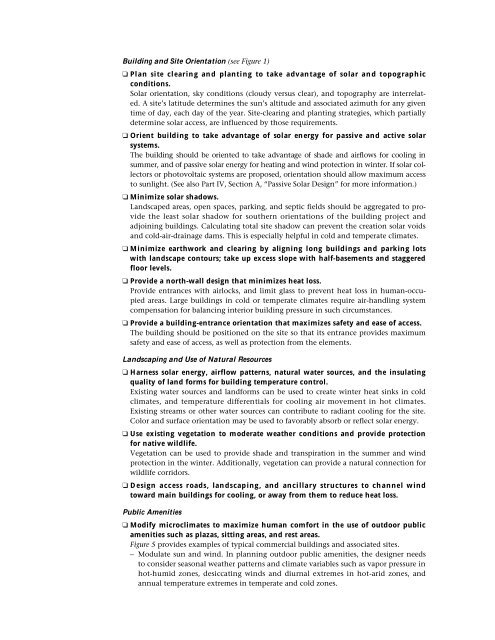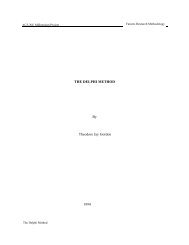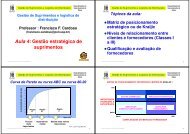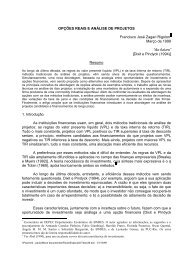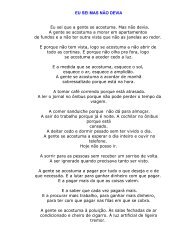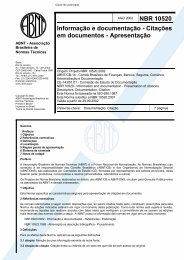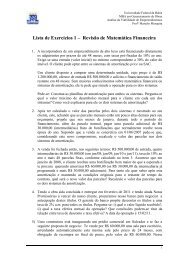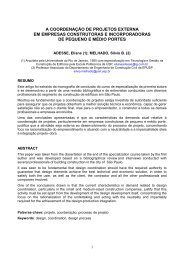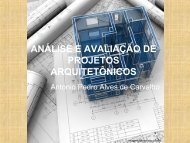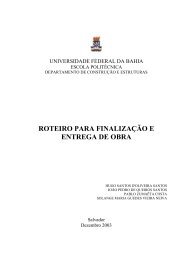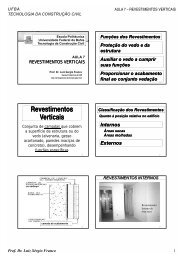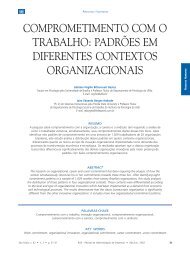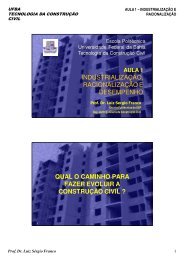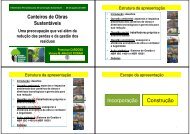Sustainable Building Technical Manual - Etn-presco.net
Sustainable Building Technical Manual - Etn-presco.net
Sustainable Building Technical Manual - Etn-presco.net
You also want an ePaper? Increase the reach of your titles
YUMPU automatically turns print PDFs into web optimized ePapers that Google loves.
<strong>Building</strong> and Site Orientation (see Figure 1)❑ Plan site clearing and planting to take advantage of solar and topographicconditions.Solar orientation, sky conditions (cloudy versus clear), and topography are interrelated.A site’s latitude determines the sun’s altitude and associated azimuth for any giventime of day, each day of the year. Site-clearing and planting strategies, which partiallydetermine solar access, are influenced by those requirements.❑ Orient building to take advantage of solar energy for passive and active solarsystems.The building should be oriented to take advantage of shade and airflows for cooling insummer, and of passive solar energy for heating and wind protection in winter. If solar collectorsor photovoltaic systems are proposed, orientation should allow maximum accessto sunlight. (See also Part IV, Section A, “Passive Solar Design” for more information.)❑ Minimize solar shadows.Landscaped areas, open spaces, parking, and septic fields should be aggregated to providethe least solar shadow for southern orientations of the building project andadjoining buildings. Calculating total site shadow can prevent the creation solar voidsand cold-air-drainage dams. This is especially helpful in cold and temperate climates.❑ Minimize earthwork and clearing by aligning long buildings and parking lotswith landscape contours; take up excess slope with half-basements and staggeredfloor levels.❑ Provide a north-wall design that minimizes heat loss.Provide entrances with airlocks, and limit glass to prevent heat loss in human-occupiedareas. Large buildings in cold or temperate climates require air-handling systemcompensation for balancing interior building pressure in such circumstances.❑ Provide a building-entrance orientation that maximizes safety and ease of access.The building should be positioned on the site so that its entrance provides maximumsafety and ease of access, as well as protection from the elements.Landscaping and Use of Natural Resources❑ Harness solar energy, airflow patterns, natural water sources, and the insulatingquality of land forms for building temperature control.Existing water sources and landforms can be used to create winter heat sinks in coldclimates, and temperature differentials for cooling air movement in hot climates.Existing streams or other water sources can contribute to radiant cooling for the site.Color and surface orientation may be used to favorably absorb or reflect solar energy.❑ Use existing vegetation to moderate weather conditions and provide protectionfor native wildlife.Vegetation can be used to provide shade and transpiration in the summer and windprotection in the winter. Additionally, vegetation can provide a natural connection forwildlife corridors.❑ Design access roads, landscaping, and ancillary structures to channel windtoward main buildings for cooling, or away from them to reduce heat loss.Public Amenities❑ Modify microclimates to maximize human comfort in the use of outdoor publicamenities such as plazas, sitting areas, and rest areas.Figure 5 provides examples of typical commercial buildings and associated sites.– Modulate sun and wind. In planning outdoor public amenities, the designer needsto consider seasonal weather patterns and climate variables such as vapor pressure inhot-humid zones, desiccating winds and diurnal extremes in hot-arid zones, andannual temperature extremes in temperate and cold zones.


