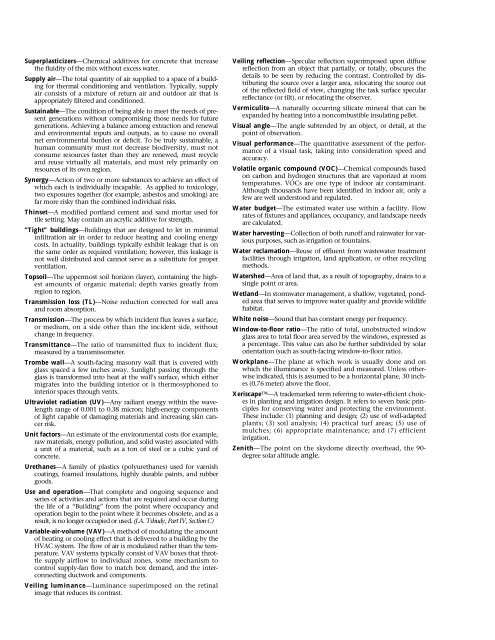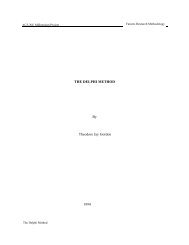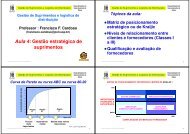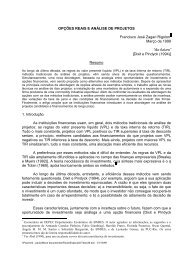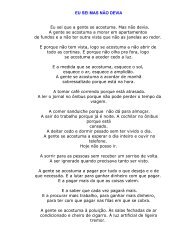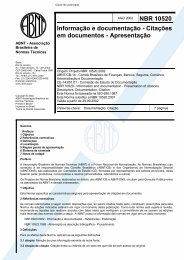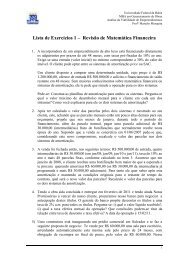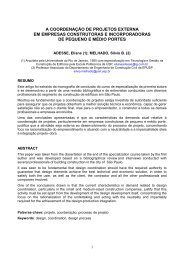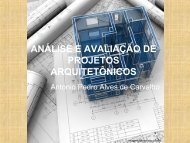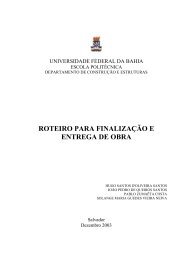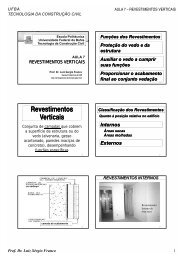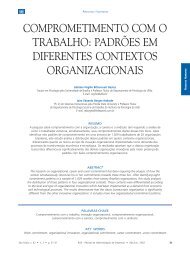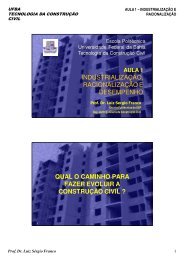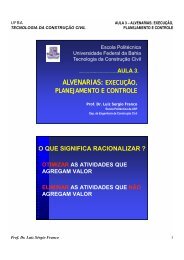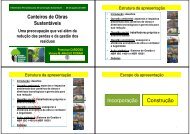Sustainable Building Technical Manual - Etn-presco.net
Sustainable Building Technical Manual - Etn-presco.net
Sustainable Building Technical Manual - Etn-presco.net
You also want an ePaper? Increase the reach of your titles
YUMPU automatically turns print PDFs into web optimized ePapers that Google loves.
S u p e r p l a s t i c i z e r s—Chemical additives for concrete that increasethe fluidity of the mix without excess water.Supply air—The total quantity of air supplied to a space of a buildingfor thermal conditioning and ventilation. Typically, supplyair consists of a mixture of return air and outdoor air that isappropriately filtered and conditioned.S u s t a i n a b l e—The condition of being able to meet the needs of presentgenerations without compromising those needs for futuregenerations. Achieving a balance among extraction and renewaland environmental inputs and outputs, as to cause no overall<strong>net</strong> environmental burden or deficit. To be truly sustainable, ahuman community must not decrease biodiversity, must notconsume resources faster than they are renewed, must recycleand reuse virtually all materials, and must rely primarily onresources of its own region.S y n e r g y—Action of two or more substances to achieve an effect ofwhich each is individually incapable. As applied to toxicology,two exposures together (for example, asbestos and smoking) arefar more risky than the combined individual risks.T h i n s e t—A modified portland cement and sand mortar used fortile setting. May contain an acrylic additive for strength.“Tight” buildings—<strong>Building</strong>s that are designed to let in minimalinfiltration air in order to reduce heating and cooling energycosts. In actuality, buildings typically exhibit leakage that is onthe same order as required ventilation; however, this leakage isnot well distributed and cannot serve as a substitute for properv e n t i l a t i o n .T o p s o i l—The uppermost soil horizon (layer), containing the highestamounts of organic material; depth varies greatly fromregion to region.Transmission loss (TL)—Noise reduction corrected for wall areaand room absorption.T r a n s m i s s i o n—The process by which incident flux leaves a surface,or medium, on a side other than the incident side, withoutchange in frequency.T r a n s m i t t a n c e—The ratio of transmitted flux to incident flux;measured by a transmissometer.Trombe wall—A south-facing masonry wall that is covered withglass spaced a few inches away. Sunlight passing through theglass is transformed into heat at the wall’s surface, which eithermigrates into the building interior or is thermosyphoned tointerior spaces through vents.Ultraviolet radiation (UV)—Any radiant energy within the wavelengthrange of 0.001 to 0.38 micron; high-energy componentsof light capable of damaging materials and increasing skin cancerrisk.Unit factors—An estimate of the environmental costs (for example,raw materials, energy pollution, and solid waste) associated witha unit of a material, such as a ton of steel or a cubic yard ofc o n c r e t e .U r e t h a n e s—A family of plastics (polyurethanes) used for varnishcoatings, foamed insulations, highly durable paints, and rubberg o o d s .Use and operation—That complete and ongoing sequence andseries of activities and actions that are required and occur duringthe life of a “<strong>Building</strong>” from the point where occupancy andoperation begin to the point where it becomes obsolete, and as aresult, is no longer occupied or used. (J.A. Tshudy, Part IV, Section C)Variable-air-volume (VAV)—A method of modulating the amountof heating or cooling effect that is delivered to a building by theHVAC system. The flow of air is modulated rather than the temperature.VAV systems typically consist of VAV boxes that throttlesupply airflow to individual zones, some mechanism tocontrol supply-fan flow to match box demand, and the interconnectingductwork and components.Veiling luminance—Luminance superimposed on the retinalimage that reduces its contrast.Veiling reflection—Specular reflection superimposed upon diffusereflection from an object that partially, or totally, obscures thedetails to be seen by reducing the contrast. Controlled by distributingthe source over a larger area, relocating the source outof the reflected field of view, changing the task surface specularreflectance (or tilt), or relocating the observer.V e r m i c u l i t e—A naturally occurring silicate mineral that can beexpanded by heating into a noncombustible insulating pellet.Visual angle—The angle subtended by an object, or detail, at thepoint of observation.Visual performance—The quantitative assessment of the performanceof a visual task, taking into consideration speed andaccuracy.Volatile organic compound (VOC)—Chemical compounds basedon carbon and hydrogen structures that are vaporized at roomtemperatures. VOCs are one type of indoor air contaminant.Although thousands have been identified in indoor air, only afew are well understood and regulated.Water budget—The estimated water use within a facility. Flowrates of fixtures and appliances, occupancy, and landscape needsare calculated.Water harvesting—Collection of both runoff and rainwater for variouspurposes, such as irrigation or fountains.Water reclamation—Reuse of effluent from wastewater treatmentfacilities through irrigation, land application, or other recyclingm e t h o d s .W a t e r s h e d—Area of land that, as a result of topography, drains to asingle point or area.W e t l a n d—In stormwater management, a shallow, vegetated, pondedarea that serves to improve water quality and provide wildlifeh a b i t a t .White noise—Sound that has constant energy per frequency.Window-to-floor ratio—The ratio of total, unobstructed windowglass area to total floor area served by the windows, expressed asa percentage. This value can also be further subdivided by solarorientation (such as south-facing window-to-floor ratio).W o r k p l a n e—The plane at which work is usually done and onwhich the illuminance is specified and measured. Unless otherwiseindicated, this is assumed to be a horizontal plane, 30 inches(0.76 meter) above the floor.X e r i s c a p e—A trademarked term referring to water-efficient choicesin planting and irrigation design. It refers to seven basic principlesfor conserving water and protecting the environment.These include: (1) planning and design; (2) use of well-adaptedplants; (3) soil analysis; (4) practical turf areas; (5) use ofmulches; (6) appropriate maintenance; and (7) efficienti r r i g a t i o n .Z e n i t h—The point on the skydome directly overhead, the 90-degree solar altitude a n g l e .


