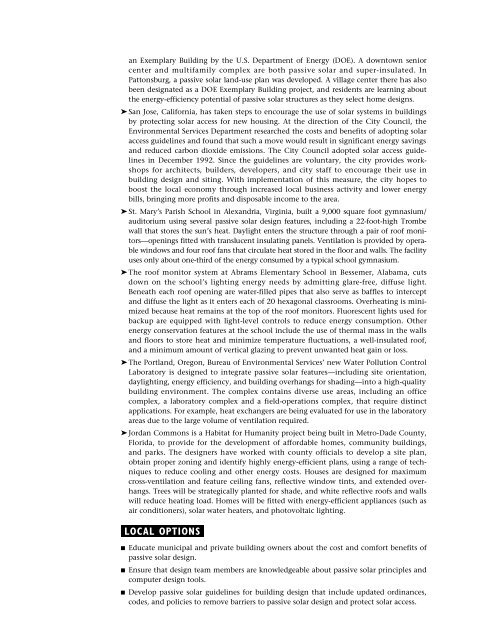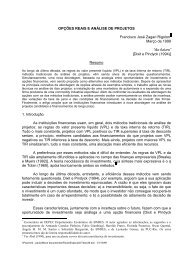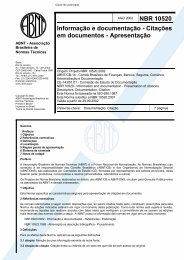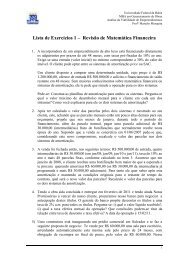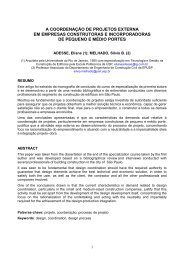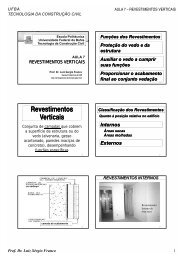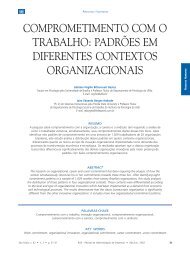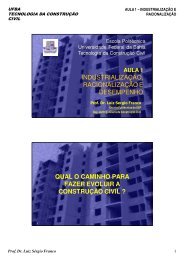Sustainable Building Technical Manual - Etn-presco.net
Sustainable Building Technical Manual - Etn-presco.net
Sustainable Building Technical Manual - Etn-presco.net
You also want an ePaper? Increase the reach of your titles
YUMPU automatically turns print PDFs into web optimized ePapers that Google loves.
an Exemplary <strong>Building</strong> by the U.S. Department of Energy (DOE). A downtown seniorcenter and multifamily complex are both passive solar and super-insulated. InPattonsburg, a passive solar land-use plan was developed. A village center there has alsobeen designated as a DOE Exemplary <strong>Building</strong> project, and residents are learning aboutthe energy-efficiency potential of passive solar structures as they select home designs.➤San Jose, California, has taken steps to encourage the use of solar systems in buildingsby protecting solar access for new housing. At the direction of the City Council, theEnvironmental Services Department researched the costs and benefits of adopting solaraccess guidelines and found that such a move would result in significant energy savingsand reduced carbon dioxide emissions. The City Council adopted solar access guidelinesin December 1992. Since the guidelines are voluntary, the city provides workshopsfor architects, builders, developers, and city staff to encourage their use inbuilding design and siting. With implementation of this measure, the city hopes toboost the local economy through increased local business activity and lower energybills, bringing more profits and disposable income to the area.➤St. Mary’s Parish School in Alexandria, Virginia, built a 9,000 square foot gymnasium/auditorium using several passive solar design features, including a 22-foot-high Trombewall that stores the sun’s heat. Daylight enters the structure through a pair of roof monito r s—openings fitted with translucent insulating panels. Ventilation is provided by operablewindows and four roof fans that circulate heat stored in the floor and walls. The facilityuses only about one-third of the energy consumed by a typical school gymnasium.➤The roof monitor system at Abrams Elementary School in Bessemer, Alabama, cutsdown on the school’s lighting energy needs by admitting glare-free, diffuse light.Beneath each roof opening are water-filled pipes that also serve as baffles to interceptand diffuse the light as it enters each of 20 hexagonal classrooms. Overheating is minimizedbecause heat remains at the top of the roof monitors. Fluorescent lights used forbackup are equipped with light-level controls to reduce energy consumption. Otherenergy conservation features at the school include the use of thermal mass in the wallsand floors to store heat and minimize temperature fluctuations, a well-insulated roof,and a minimum amount of vertical glazing to prevent unwanted heat gain or loss.➤The Portland, Oregon, Bureau of Environmental Services’ new Water Pollution ControlLaboratory is designed to integrate passive solar features—including site orientation,daylighting, energy efficiency, and building overhangs for shading—into a high-qualitybuilding environment. The complex contains diverse use areas, including an officecomplex, a laboratory complex and a field-operations complex, that require distinctapplications. For example, heat exchangers are being evaluated for use in the laboratoryareas due to the large volume of ventilation required.➤Jordan Commons is a Habitat for Humanity project being built in Metro-Dade County,Florida, to provide for the development of affordable homes, community buildings,and parks. The designers have worked with county officials to develop a site plan,obtain proper zoning and identify highly energy-efficient plans, using a range of techniquesto reduce cooling and other energy costs. Houses are designed for maximumcross-ventilation and feature ceiling fans, reflective window tints, and extended overhangs.Trees will be strategically planted for shade, and white reflective roofs and wallswill reduce heating load. Homes will be fitted with energy-efficient appliances (such asair conditioners), solar water heaters, and photovoltaic lighting..L O CAL OPTIONS.■ Educate municipal and private building owners about the cost and comfort benefits ofpassive solar design.■ Ensure that design team members are knowledgeable about passive solar principles andcomputer design tools.■ Develop passive solar guidelines for building design that include updated ordinances,codes, and policies to remove barriers to passive solar design and protect solar access.


