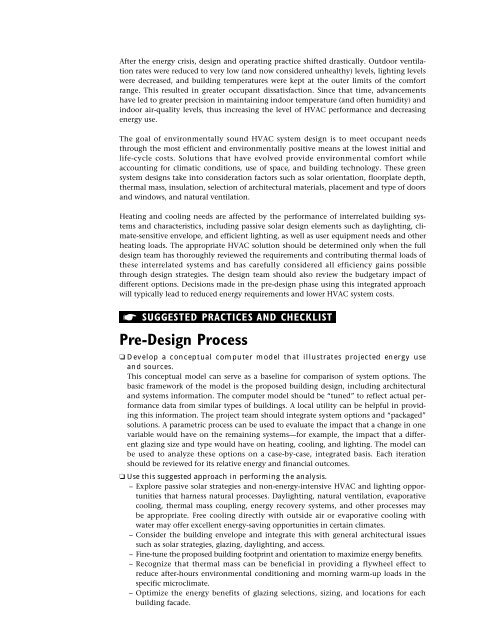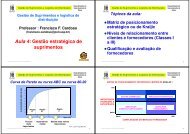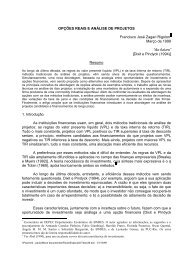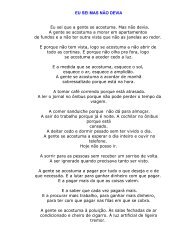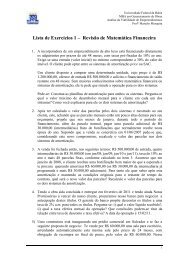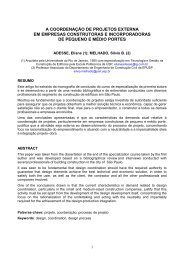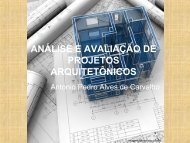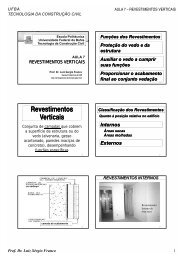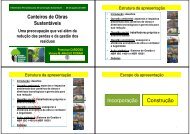Sustainable Building Technical Manual - Etn-presco.net
Sustainable Building Technical Manual - Etn-presco.net
Sustainable Building Technical Manual - Etn-presco.net
You also want an ePaper? Increase the reach of your titles
YUMPU automatically turns print PDFs into web optimized ePapers that Google loves.
After the energy crisis, design and operating practice shifted drastically. Outdoor ventilationrates were reduced to very low (and now considered unhealthy) levels, lighting levelswere decreased, and building temperatures were kept at the outer limits of the comfortrange. This resulted in greater occupant dissatisfaction. Since that time, advancementshave led to greater precision in maintaining indoor temperature (and often humidity) andindoor air-quality levels, thus increasing the level of HVAC performance and decreasingenergy use.The goal of environmentally sound HVAC system design is to meet occupant needsthrough the most efficient and environmentally positive means at the lowest initial andlife-cycle costs. Solutions that have evolved provide environmental comfort whileaccounting for climatic conditions, use of space, and building technology. These greensystem designs take into consideration factors such as solar orientation, floorplate depth,thermal mass, insulation, selection of architectural materials, placement and type of doorsand windows, and natural ventilation.Heating and cooling needs are affected by the performance of interrelated building systemsand characteristics, including passive solar design elements such as daylighting, climate-sensitiveenvelope, and efficient lighting, as well as user equipment needs and otherheating loads. The appropriate HVAC solution should be determined only when the fulldesign team has thoroughly reviewed the requirements and contributing thermal loads ofthese interrelated systems and has carefully considered all efficiency gains possiblethrough design strategies. The design team should also review the budgetary impact ofdifferent options. Decisions made in the pre-design phase using this integrated approachwill typically lead to reduced energy requirements and lower HVAC system costs.. ☛ SUGGESTED PRACTICES AND CHECKLISTIPre-Design Process❑ Develop a conceptual computer model that illustrates projected energy useand sources.This conceptual model can serve as a baseline for comparison of system options. Thebasic framework of the model is the proposed building design, including architecturaland systems information. The computer model should be “tuned” to reflect actual performancedata from similar types of buildings. A local utility can be helpful in providingthis information. The project team should integrate system options and “packaged”solutions. A parametric process can be used to evaluate the impact that a change in onevariable would have on the remaining systems—for example, the impact that a differentglazing size and type would have on heating, cooling, and lighting. The model canbe used to analyze these options on a case-by-case, integrated basis. Each iterationshould be reviewed for its relative energy and financial outcomes.❑ Use this suggested approach in performing the analysis.– Explore passive solar strategies and non-energy-intensive HVAC and lighting opportunitiesthat harness natural processes. Daylighting, natural ventilation, evaporativecooling, thermal mass coupling, energy recovery systems, and other processes maybe appropriate. Free cooling directly with outside air or evaporative cooling withwater may offer excellent energy-saving opportunities in certain climates.– Consider the building envelope and integrate this with general architectural issuessuch as solar strategies, glazing, daylighting, and access.– Fine-tune the proposed building footprint and orientation to maximize energy benefits.– Recognize that thermal mass can be beneficial in providing a flywheel effect toreduce after-hours environmental conditioning and morning warm-up loads in thespecific microclimate.– Optimize the energy benefits of glazing selections, sizing, and locations for eachbuilding facade.


