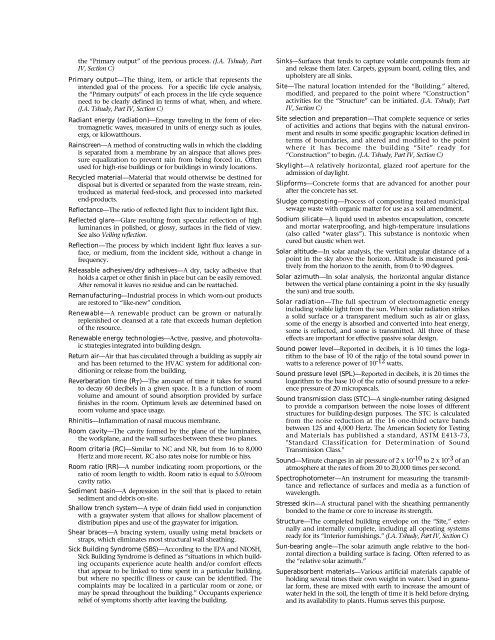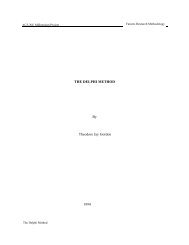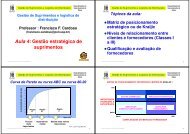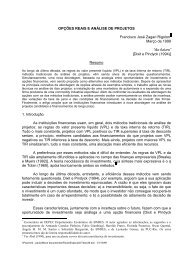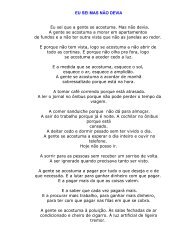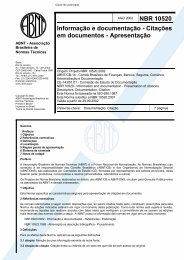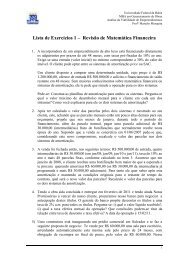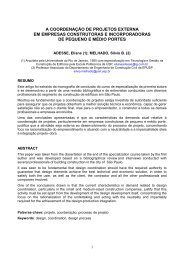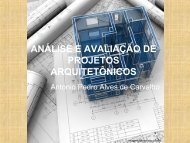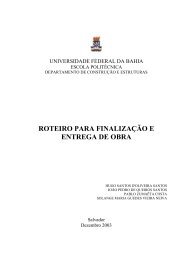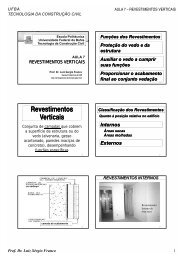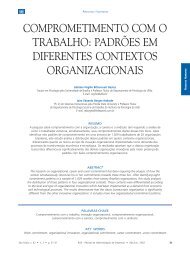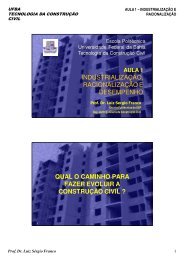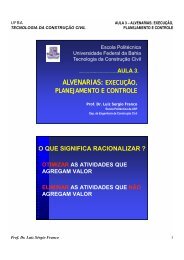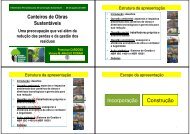L o u v e r—A series of baffles used to shield a light source from view atcertain angles or to absorb unwanted light. The baffles are usuallyarranged in a geometric pattern.Lumen (lm)—The luminous flux emitted (within a unit solid angleor one steradian) by a point source having a uniform luminousintensity of one candela.Lumen method (daylighting)—A method of estimating the interiorilluminance from window daylighting at three locationswithin a room, based on empirical studies.L u m i n a i r e—A complete electric lighting unit, including housing,lamp, and focusing and/or diffusing elements; informallyreferred to as fixture.L u m i n a n c e—Luminous intensity of a surface in a given direction.Luminous flux—The rate of flow of light, analogous to the rate offlow of a fluid.Material Safety Data Sheets (MSDSs)—OSHA-required documentssupplied by manufacturers of potentially hazardous products.MSDSs contain information regarding potentially significant airbornecontaminants, precautions, steps for inspection, healtheffects, odor description, volatility, expected contaminants fromcombustion, reactivity, and procedures for cleanup.Matte surface—Surface from which the reflection is predominantlydiffuse, with or without a negligible specular component.Mineral fibers—Very fine insulation fibers made from glassy mineralsthat have been melted and spu and are. hazardous toi n h a l e .Mixed air—The mixture of outdoor air and return air in an HVACsystem. When filtered and conditioned, mixed air becomes supplyair.M o n i t o r—A raised section of roof that includes a vertically (or nearvertically)glazed aperture, for the purpose of daylighti l l u m i n a t i o n .Native vegetation—A plant whose presence and survival in a specificregion is not due to human intervention. Certain expertsargue that plants imported to a region by prehistoric peoplesshould be considered native. The term for plants that areimported and then adapt to survive without human cultivationis n a t u r a l i z e d.Natural cooling—Use of environmental phenomena to cool buildings,e.g., natural ventilation, evaporative cooling, and radiativecooling.Nit (nt)—Unit of luminance equal to one candela per square meter.No-build option—In planning and design, a decision that a site isbest used by not building structures or systems on it. Used as ascenario against which the true environmental cost-effectivenessof building concepts can be evaluated.Noise criteria (NC)—Series of curves of octave-band sound pressurelevels from 63 to 8000 Hertz. They are commonly used in theUnited States to rate interior noise levels.Noise reduction (NR)—The simple loss of sound level that occursin passing through a medium. Most often noise reduction refersto a single octave or one-third octave-band noise.Noise reduction coefficient (NRC)—Average of the sound absorptioncoefficient of the four octave bands 250, 500, 1,000, and2,000 Hertz rounded to the nearest 0.05.Non-point-source pollution—Runoff contamination from an overallsite or land use and not discharged from a single pipe, such assediment from construction sites, oils from parking lots, or fertilizersand pesticides washed from farm fields.Obsolete building—A “<strong>Building</strong>” that for one reason or anotherhas reached the end of its current useful life. (J.A. Tshudy, PartIV, Section C)Octave band—A group of frequencies whose lower boundary isone-half of the upper boundary. In acoustics, the first nineoctave bands are identified by their center frequencies of 31.5,63, 125, 250, 500, 1,000, 2,000, 4,000, and 8,000 Hertz. The 31.5band is also referred to as the band number 0, and 63 Hertz isband number 1.O f f g a s / o u t g a s—A process of evaporation or chemical decompositionthrough which vapors are released from materials.Open-web wood joists—Wood joists built as flat trusses, usingsmall-dimension lumber for web pieces. These are also availablewith stamped steel webs.O r i e n t a t i o n—The relation of a building and its associated fenestrationand interior surfaces to compass direction and, therefore, tothe location of the sun.Oriented strand board (OSB)—A manufactured wood sheet productmade from large flakes of wood pressed together with glue,usually a dry phenolic type. OSB is used for structural sheathingand subfloors.O x i d i z e r—Any agent or process that receives electrons during achemical reaction.Passive solar design—Designing a building’s architectural elementsto collect, store, and distribute solar resources for heating, cooling,and daylighting.P e r l i t e—A lightweight, expanded mineral bead; highly flame-resistantand with good insulating value.Phenolic laminate—A high-pressure laminated sheet made frompaper and phenol formaldehyde resin, commonly used for furnitureand kitchen cabi<strong>net</strong> surfaces.P h o t o c e l l s—Light-sensing cells used to activate controllers at dawnor dusk.P h o t o m e t e r—An instrument for measuring photometric quantities,such as luminance, luminous intensity, luminous flux, andilluminance .P h o t o v o l t a i c—Generation of electricity from the energy of sunlight,using photocells.P l a s t i c i z e r s—Chemicals added to soft plastics to preserve their flexibility.These agents offgas slowly, eventually rendering the plasticbrittle.Point method—A method of estimating the illuminance at variouslocations in a building, using photometric data.Polyethylene terepthalate (PET)—A polyester plastic used widelyin soft drink bottles.P o l y m e r s—Any molecule chain made up from repeated elements,for example, plastics and adhesives.P o l y p r o p y l e n e—A common flexible plastic usually spun into fiberfor rope and woven goods.Post-consumer recycled material—A reclaimed waste product thathas already served a purpose to a consumer, such as used newspaper,and has been diverted or separated from waste managementsystems for recycling.Powder coating—A durable finishing method for metals using adry, powdered plastic that is heat-fused onto the surface. No solventis required and practically no waste produced.Pre-consumer recycled material—A material that is removed fromsource gathering or production processes (such as scrap, breakage,or returned inventory) and returned to the original manufacturingprocess or an alternative process. Pre-consumerrecycled materials have not yet reached a consumer for theintended use.Pressure dose—A method of pumping wastewater to subsurfaceleaching fields in which soils or slopes are a limiting factor.Typical leach fields operate with gravity.Primary input—A thing or things that represent the key or fundamentalelements that are operated upon by the process and leadto the “Primary output” of the process. For a specific life cycleanalysis, the “Primary inputs” of each process in the life cyclesequence need to be clearly defined in terms of what, when, andwhere. In general, the “Primary input” of one process will be
the “Primary output” of the previous process. (J.A. Tshudy, PartIV, Section C)Primary output—The thing, item, or article that represents theintended goal of the process. For a specific life cycle analysis,the “Primary outputs” of each process in the life cycle sequenceneed to be clearly defined in terms of what, when, and where.(J.A. Tshudy, Part IV, Section C)Radiant energy (radiation)—Energy traveling in the form of electromag<strong>net</strong>icwaves, measured in units of energy such as joules,ergs, or kilowatthours.R a i n s c r e e n—A method of constructing walls in which the claddingis separated from a membrane by an airspace that allows pressureequalization to prevent rain from being forced in. Oftenused for high-rise buildings or for buildings in windy locations.Recycled material—Material that would otherwise be destined fordisposal but is diverted or separated from the waste stream, reintroducedas material feed-stock, and processed into marketedend-products.R e f l e c t a n c e—The ratio of reflected light flux to incident light flux.Reflected glare—Glare resulting from specular reflection of highluminances in polished, or glossy, surfaces in the field of view.See also Veiling reflection.R e f l e c t i o n—The process by which incident light flux leaves a surface,or medium, from the incident side, without a change inf r e q u e n c y .Releasable adhesives/dry adhesives—A dry, tacky adhesive thatholds a carpet or other finish in place but can be easily removed.After removal it leaves no residue and can be reattached.R e m a n u f a c t u r i n g—Industrial process in which worn-out productsare restored to “like-new” condition.R e n e w a b l e—A renewable product can be grown or naturallyreplenished or cleansed at a rate that exceeds human depletionof the resource.Renewable energy technologies—Active, passive, and photovoltaicstrategies integrated into building design.Return air—Air that has circulated through a building as supply airand has been returned to the HVAC system for additional conditioningor release from the building.Reverberation time (R T )—The amount of time it takes for soundto decay 60 decibels in a given space. It is a function of roomvolume and amount of sound absorption provided by surfacefinishes in the room. Optimum levels are determined based onroom volume and space usage.R h i n i t i s—Inflammation of nasal mucous membrane.Room cavity—The cavity formed by the plane of the luminaires,the workplane, and the wall surfaces between these two planes.Room criteria (RC)—Similar to NC and NR, but from 16 to 8,000Hertz and more recent. RC also rates noise for rumble or hiss.Room ratio (RR)—A number indicating room proportions, or theratio of room length to width. Room ratio is equal to 5.0/roomcavity ratio.Sediment basin—A depression in the soil that is placed to retainsediment and debris on-site.Shallow trench system—A type of drain field used in conjunctionwith a graywater system that allows for shallow placement ofdistribution pipes and use of the graywater for irrigation.Shear braces—A bracing system, usually using metal brackets orstraps, which eliminates most structural wall sheathing.Sick <strong>Building</strong> Syndrome (SBS)—According to the EPA and NIOSH,Sick <strong>Building</strong> Syndrome is defined as “situations in which buildingoccupants experience acute health and/or comfort effectsthat appear to be linked to time spent in a particular building,but where no specific illness or cause can be identified. Thecomplaints may be localized in a particular room or zone, ormay be spread throughout the building.” Occupants experiencerelief of symptoms shortly after leaving the building.S i n k s—Surfaces that tends to capture volatile compounds from airand release them later. Carpets, gypsum board, ceiling tiles, andupholstery are all sinks.S i t e—The natural location intended for the “<strong>Building</strong>,” altered,modified, and prepared to the point where “Construction”activities for the “Structure” can be initiated. (J.A. Tshudy, PartIV, Section C)Site selection and preparation—That complete sequence or seriesof activities and actions that begins with the natural environmentand results in some specific geographic location defined interms of boundaries, and altered and modified to the pointwhere it has become the building “Site” ready for“Construction” to begin. (J.A. Tshudy, Part IV, Section C)S k y l i g h t—A relatively horizontal, glazed roof aperture for theadmission of daylight.S l i p f o r m s—Concrete forms that are advanced for another pourafter the concrete has set.Sludge composting—Process of composting treated municipalsewage waste with organic matter for use as a soil amendment.Sodium silicate—A liquid used in asbestos encapsulation, concreteand mortar waterproofing, and high-temperature insulations(also called “water glass”). This substance is nontoxic whencured but caustic when wet.Solar altitude—In solar analysis, the vertical angular distance of apoint in the sky above the horizon. Altitude is measured positivelyfrom the horizon to the zenith, from 0 to 90 degrees.Solar azimuth—In solar analysis, the horizontal angular distancebetween the vertical plane containing a point in the sky (usuallythe sun) and true south.Solar radiation—The full spectrum of electromag<strong>net</strong>ic energyincluding visible light from the sun. When solar radiation strikesa solid surface or a transparent medium such as air or glass,some of the energy is absorbed and converted into heat energy,some is reflected, and some is transmitted. All three of theseeffects are important for effective passive solar design.Sound power level—Reported in decibels, it is 10 times the logarithmto the base of 10 of the ratio of the total sound power inwatts to a reference power of 10 - 1 2 w a t t s .Sound pressure level (SPL)—Reported in decibels, it is 20 times thelogarithm to the base 10 of the ratio of sound pressure to a referencepressure of 20 micropascals.Sound transmission class (STC)—A single-number rating designedto provide a comparison between the noise losses of differentstructures for building-design purposes. The STC is calculatedfrom the noise reduction at the 16 one-third octave bandsbetween 125 and 4,000 Hertz. The American Society for Testingand Materials has published a standard, ASTM E413-73,"Standard Classification for Determination of SoundTransmission Class."S o u n d—Minute changes in air pressure of 2 x 10 - 1 0 to 2 x 10 - 3 of anatmosphere at the rates of from 20 to 20,000 times per second.S p e c t r o p h o t o m e t e r—An instrument for measuring the transmittanceand reflectance of surfaces and media as a function ofw a v e l e n g t h .Stressed skin—A structural panel with the sheathing permanentlybonded to the frame or core to increase its strength.S t r u c t u r e—The completed building envelope on the “Site,” externallyand internally complete, including all opeating systemsready for its “Interior furnishings.” (J.A. Tshudy, Part IV, Section C)Sun-bearing angle—The solar azimuth angle relative to the horizontaldirection a building surface is facing. Often referred to asthe “relative solar azimuth.”Superabsorbent materials—Various artificial materials capable ofholding several times their own weight in water. Used in granularform, these are mixed with earth to increase the amount ofwater held in the soil, the length of time it is held before drying,and its availability to plants. Humus serves this purpose.
- Page 1 and 2:
SUSTAI ABLEBUILDI GTECH ICALMA UALG
- Page 3 and 4:
Ac k n ow l e d g m e n t sFunding
- Page 5 and 6:
AuthorsLoren E. Abraham, AIA, IDSA,
- Page 7 and 8:
Co n t e n t sAcknowledgments . . .
- Page 9 and 10:
The industry’s growing sustainabi
- Page 11 and 12:
OverviewSustainable Building Techni
- Page 13 and 14:
I➜ R E S O U R C E SIResource lis
- Page 15 and 16:
Locally, public and private leaders
- Page 17 and 18:
Life-cycle cost analysis—an incre
- Page 19 and 20:
PORTLAND TRAILBLAZERS ROSE GARDEN A
- Page 21 and 22:
oughly $60 billion each year in med
- Page 23 and 24:
MT. AIRY PUBLIC LIBRARYMt. Airy, No
- Page 25 and 26:
CHAPTER 2Selecting Env i ronmentall
- Page 27 and 28:
ology avoids false precision by col
- Page 29 and 30:
non-dominant alternatives within al
- Page 31 and 32:
BEES will accommodate different lev
- Page 33 and 34:
CHAPTER 3P r e - De s i g n★ S I
- Page 35 and 36:
Environmental design guidelines, al
- Page 37 and 38:
the project. The building program s
- Page 39 and 40:
cise can produce valuable informati
- Page 41 and 42:
By December 1994, the city’s Depa
- Page 43 and 44:
PART IIISite Is s u e sIntroduction
- Page 45 and 46:
The use, scale, and structural syst
- Page 47 and 48:
RELATIONSHIP OF LOT SHAPE AND SET-B
- Page 49 and 50:
❑ Identify alternative site desig
- Page 51 and 52:
Building and Site Orientation (see
- Page 53 and 54:
CHAPTER 6Water Is s u e sWatershed
- Page 55 and 56:
POROUS ASPHALTFigure 1Porous asphal
- Page 57 and 58:
SAMPLE INFILTRATION BASINSource: U.
- Page 59 and 60:
use vary by locality. If rainfall i
- Page 61 and 62:
methods of dealing with centralized
- Page 63 and 64:
SHALLOW TRENCH SECTION VIEWSource:
- Page 65 and 66:
GRAY- AND BLACKWATER SYSTEMSBurks,
- Page 67 and 68:
Soil fertility not only supports pl
- Page 69 and 70:
. ☛ SUGGESTED PRACTICES AND CHECK
- Page 71 and 72:
❑ Carefully distinguish between l
- Page 73 and 74:
Irrigation Equipment★ S I G N I F
- Page 75 and 76:
Photovoltaic (PV) power is generall
- Page 77 and 78:
OUTDOOR LIGHTING AND ELECTRICITYMoy
- Page 79 and 80:
As local governments consider site
- Page 81 and 82:
■ Provide guidelines for building
- Page 83 and 84:
the collection and use of rainwater
- Page 85 and 86:
and global warming, by the strategi
- Page 87 and 88:
SECTION APa s s i ve Solar De s i g
- Page 89 and 90:
Passive building design starts with
- Page 91 and 92:
Daylighting requires the correct pl
- Page 93 and 94:
- Determine the optimal effective a
- Page 95 and 96:
controlled by the reflectivity of t
- Page 97 and 98:
installations require diffuse glazi
- Page 99 and 100:
ADVANCED LIGHT SHELFSource: Interna
- Page 101 and 102:
shading coefficient. A luminous eff
- Page 103 and 104:
8 Illuminating Engineering Society.
- Page 105 and 106:
Decisions about construction detail
- Page 107 and 108:
❑ Select the proper glazing for w
- Page 109 and 110:
guidelines, examples, and reference
- Page 111 and 112:
Thermal mass and energy storage are
- Page 113 and 114:
❑ Consider other cooling strategi
- Page 115 and 116:
Active Solar Systems★ S I G N I F
- Page 117 and 118:
from the storage tank, or by flushi
- Page 119 and 120:
P h o t ovo l t a i c s★ S I G N
- Page 121 and 122:
Solar Energy Research Institute. Th
- Page 123 and 124:
SECTION BBuildings Systems andIndoo
- Page 125 and 126:
After the energy crisis, design and
- Page 127 and 128:
❑ Optimize system efficiency.HVAC
- Page 129 and 130:
❑ Consider thermal energy storage
- Page 131 and 132:
❑ Perform a pre-occupancy flushou
- Page 133 and 134:
❑ Match the quality of light to t
- Page 135 and 136:
Renovation and Retrofit Issues❑ C
- Page 137 and 138:
Plumbing Systems★ S I G N I F I C
- Page 139 and 140:
- Energy learning centers with clas
- Page 141 and 142:
.N OT E SI1 Armory B. Lovins and Ro
- Page 143 and 144:
These organisms can affect occupant
- Page 145 and 146:
Design PrinciplesDesign for improve
- Page 147 and 148:
3. International Agency on Research
- Page 149 and 150:
- Clean air shafts, occupied areas
- Page 151 and 152:
educe the exposure of the interior
- Page 153 and 154:
❑ Develop and provide the buildin
- Page 155 and 156:
CHAPTER 14Acoustics★ S I G N I F
- Page 157 and 158:
RECOMMENDED DESIGN CRITERIA FOR BAC
- Page 159 and 160:
❑ In highly sound-sensitive areas
- Page 161 and 162:
CHAPTER 15BuildingCo m m i s s i o
- Page 163 and 164:
EXAMPLES OF SYSTEMS THAT REQUIRE CO
- Page 165 and 166:
the successful completion of each p
- Page 167 and 168:
.I➜ R E S O U R C E SIPortland En
- Page 169 and 170:
Much has been written and a great d
- Page 171:
LIFE-CYCLE OF A BUILDINGNote: See G
- Page 174 and 175:
BUILDING LIFE-CYCLE DIAGRAM FOR MAT
- Page 176 and 177:
■ The inventory of input material
- Page 178 and 179:
CHAPTER 16Ma t e r i a l sIntroduct
- Page 180 and 181:
can be extreme. However, in a hot,
- Page 182 and 183:
(Refer to the “Environmental Impa
- Page 184 and 185:
❑ Resource-efficient options- Det
- Page 186 and 187:
❑ Health and pollution issues- Ro
- Page 188 and 189:
- Some tile is available with recyc
- Page 190 and 191:
- One method of low-emission carpet
- Page 192 and 193:
- Tropical hardwoods are common in
- Page 194 and 195:
CHAPTER 17S p e c i f i c a t i o n
- Page 196:
products such as alternative agricu
- Page 213 and 214:
CHAPTER 18Local Gove r n m e n tI n
- Page 215 and 216:
Building Systems.I M P L E M E N TA
- Page 217 and 218:
.L O CAL OPTIONS.■ Adopt local gu
- Page 219 and 220:
PART VThe Co n s t r u c t i o nP r
- Page 221 and 222:
cost, within the tightest time-fram
- Page 223 and 224:
Construction-Related Indoor Air Qua
- Page 225 and 226:
HVAC System Practices❑ Flush out
- Page 227 and 228:
- Install motion sensors for securi
- Page 229 and 230:
CHAPTER 20Local Gove r n m e n tI n
- Page 231 and 232:
tractors the option of using multip
- Page 233 and 234: PART VIOperations andMa i n t e n a
- Page 235 and 236: CHAPTER 21Building Operationsand Ma
- Page 237 and 238: . ☛ SUGGESTED PRACTICES AND CHECK
- Page 239 and 240: Temperature and Humidity Control- C
- Page 241 and 242: . ☛ SUGGESTED PRACTICES AND CHECK
- Page 243 and 244: ❑ Maximize use of daylight.❑ In
- Page 245 and 246: While renovation often provides an
- Page 247 and 248: tions. Will be of interest to those
- Page 249 and 250: 5.Develop procedures to address acc
- Page 251 and 252: ❑ Remove dust.Use a vacuum with h
- Page 253 and 254: ❑ Remove stains caused by inks, g
- Page 255 and 256: sion to non-heavy-metal alternative
- Page 257 and 258: ➤The Environmental and Conservati
- Page 259 and 260: PART VIIIssues and TrendsIntroducti
- Page 261 and 262: Figure 1Front-End CostsSIMPLE CUMUL
- Page 263 and 264: Table 1PAYMENT TO ENERGY PROV I D E
- Page 265 and 266: A unique feature of the installatio
- Page 267 and 268: Building-Rating SystemsGreen buildi
- Page 269 and 270: Product CertificationSeveral entiti
- Page 271 and 272: ASTM STANDARDS UNDER DEVELOPMENTLif
- Page 273 and 274: The systems module simulates the op
- Page 275 and 276: City of Oakland—Energy Performanc
- Page 277 and 278: Studies have indicated that increas
- Page 279 and 280: Appendix 1: Resources for Local Gov
- Page 281 and 282: Appendix 2: Gl o s s a r yA b s o r
- Page 283: Generally regarded as safe (GRAS)
- Page 287 and 288: Appendix 3: Ab b r ev i a t i o n s
- Page 289 and 290: to building owners, designers, and
- Page 291: Appendix 6: Rev i ewe r sLoren E. A


