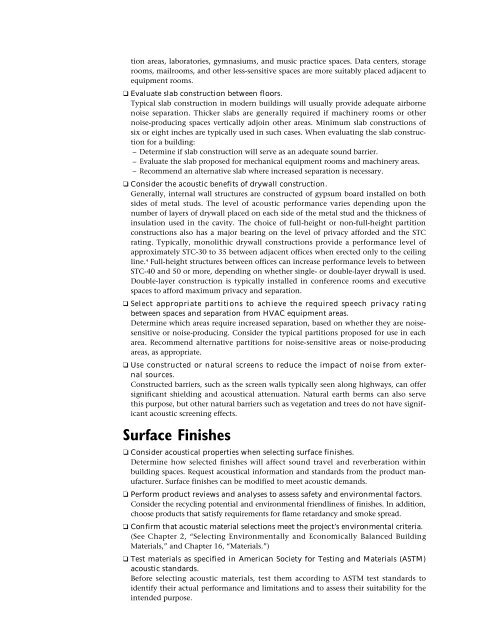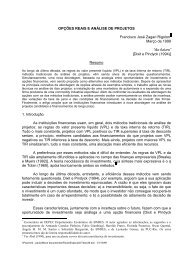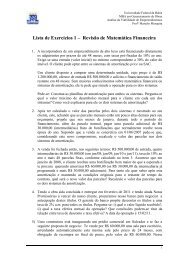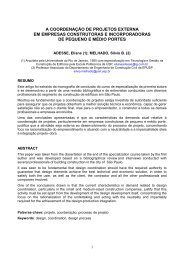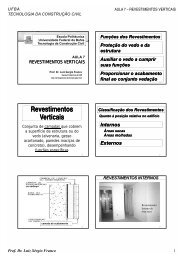Sustainable Building Technical Manual - Etn-presco.net
Sustainable Building Technical Manual - Etn-presco.net
Sustainable Building Technical Manual - Etn-presco.net
Create successful ePaper yourself
Turn your PDF publications into a flip-book with our unique Google optimized e-Paper software.
tion areas, laboratories, gymnasiums, and music practice spaces. Data centers, storagerooms, mailrooms, and other less-sensitive spaces are more suitably placed adjacent toequipment rooms.❑ Evaluate slab construction between floors.Typical slab construction in modern buildings will usually provide adequate airbornenoise separation. Thicker slabs are generally required if machinery rooms or othernoise-producing spaces vertically adjoin other areas. Minimum slab constructions ofsix or eight inches are typically used in such cases. When evaluating the slab constructionfor a building:– Determine if slab construction will serve as an adequate sound barrier.– Evaluate the slab proposed for mechanical equipment rooms and machinery areas.– Recommend an alternative slab where increased separation is necessary.❑ Consider the acoustic benefits of drywall construction.Generally, internal wall structures are constructed of gypsum board installed on bothsides of metal studs. The level of acoustic performance varies depending upon thenumber of layers of drywall placed on each side of the metal stud and the thickness ofinsulation used in the cavity. The choice of full-height or non-full-height partitionconstructions also has a major bearing on the level of privacy afforded and the STCrating. Typically, monolithic drywall constructions provide a performance level ofapproximately STC-30 to 35 between adjacent offices when erected only to the ceilingline. 4 Full-height structures between offices can increase performance levels to betweenSTC-40 and 50 or more, depending on whether single- or double-layer drywall is used.Double-layer construction is typically installed in conference rooms and executivespaces to afford maximum privacy and separation.❑ Select appropriate partitions to achieve the required speech privacy ratingbetween spaces and separation from HVAC equipment areas.Determine which areas require increased separation, based on whether they are noisesensitiveor noise-producing. Consider the typical partitions proposed for use in eacharea. Recommend alternative partitions for noise-sensitive areas or noise-producingareas, as appropriate.❑ Use constructed or natural screens to reduce the impact of noise from externalsources.Constructed barriers, such as the screen walls typically seen along highways, can offersignificant shielding and acoustical attenuation. Natural earth berms can also servethis purpose, but other natural barriers such as vegetation and trees do not have significantacoustic screening effects.Surface Finishes❑ Consider acoustical properties when selecting surface finishes.Determine how selected finishes will affect sound travel and reverberation withinbuilding spaces. Request acoustical information and standards from the product manufacturer.Surface finishes can be modified to meet acoustic demands.❑ Perform product reviews and analyses to assess safety and environmental factors.Consider the recycling potential and environmental friendliness of finishes. In addition,choose products that satisfy requirements for flame retardancy and smoke spread.❑ Confirm that acoustic material selections meet the project’s environmental criteria.(See Chapter 2, “Selecting Environmentally and Economically Balanced <strong>Building</strong>Materials,” and Chapter 16, “Materials.”)❑ Test materials as specified in American Society for Testing and Materials (ASTM)acoustic standards.Before selecting acoustic materials, test them according to ASTM test standards toidentify their actual performance and limitations and to assess their suitability for theintended purpose.


