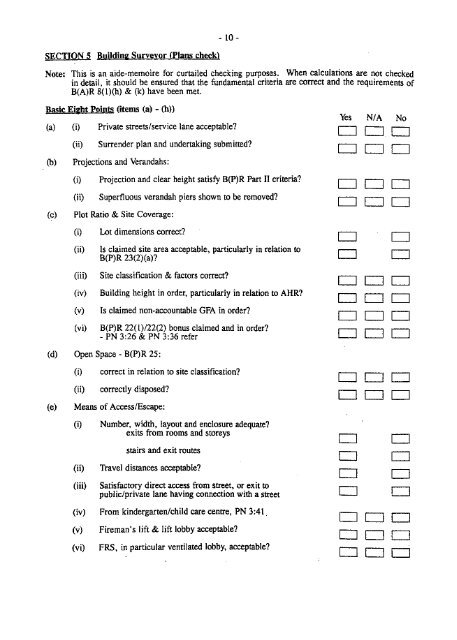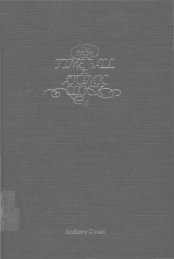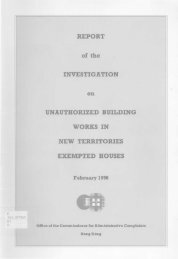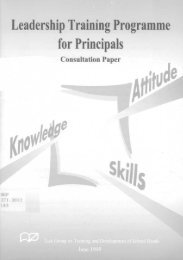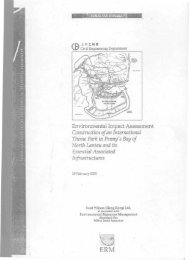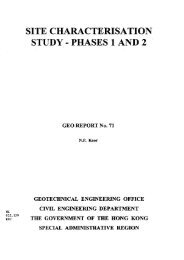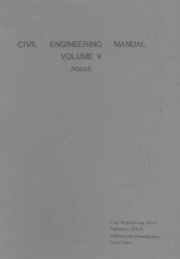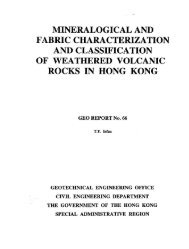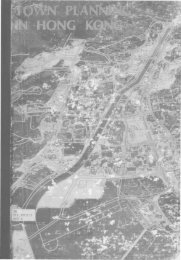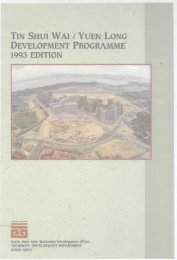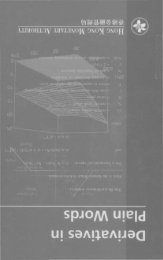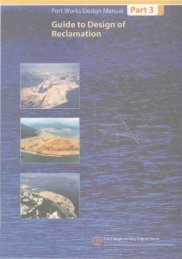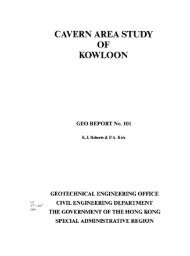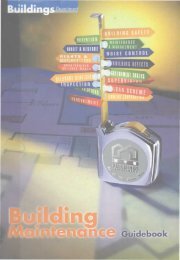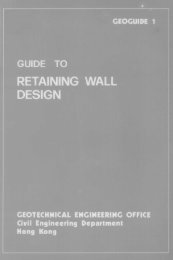- Page 2 and 3:
THE UNIVERSITY OF HONG KONGLIBRARIE
- Page 4 and 5:
CONTENTSChapter1 INTRODUCTION2 FUNC
- Page 6 and 7:
XV BOO's Technical Circular No. 615
- Page 8 and 9:
XXXXX FSD's Procedural Instruction
- Page 10 and 11:
andom basis or upon receipt of spec
- Page 12 and 13:
2FUNCTIONS ANDRESPONSIBILITIES OFFS
- Page 14 and 15:
2.9 In vetting development proposal
- Page 16 and 17:
(e)Ventilation Division.(f) Fire Pr
- Page 18 and 19:
groups/committees/working groups fo
- Page 20 and 21:
3ROLESOF OTHERDEPARTMENTSANDORGANIS
- Page 22 and 23:
3.8 During construction, the genera
- Page 24 and 25:
Building Committees I & II3.17 The
- Page 26 and 27:
Legislative work and % Codes of Pra
- Page 28 and 29:
territorial/strategic, sub-regional
- Page 30 and 31:
Stepped Street Areas', please see p
- Page 32 and 33:
HADResumption of Private Streets3.4
- Page 34 and 35:
concentrated on eliminating fire ha
- Page 36 and 37:
implementation. A list of the recom
- Page 38 and 39:
EVAs - POLICIES,ENFORCEMENTAND RELA
- Page 40 and 41:
4.6 As for re-developments with or
- Page 42 and 43:
y a certificate from the Director o
- Page 44 and 45:
Services Department in the discharg
- Page 46 and 47:
fighting and emergency operation (p
- Page 48 and 49:
under S. 16 (1) (g) of the BO to re
- Page 50 and 51:
This Note had been consistently app
- Page 52 and 53:
No. 15-21 Lower Kai Yuen Lane4.38 F
- Page 54 and 55:
public. Examples are hospitals and
- Page 56 and 57:
hawkers and preventing illegal park
- Page 58 and 59:
4.61 The WG has continued to meet a
- Page 60 and 61:
4.68 Normally, it takes at least 35
- Page 62 and 63:
provided, the then BOO had in the p
- Page 64 and 65:
a building to compensate for suchin
- Page 66 and 67:
(b)between the FSD and the manageme
- Page 68 and 69:
FSI Standards and References5.3 As
- Page 70 and 71:
(c)Domestic buildings - high rise
- Page 72 and 73:
ectified, arrange a re-inspection d
- Page 74 and 75:
from time to time. Pamphlets descri
- Page 76 and 77:
identified, fire hazard abatement a
- Page 78 and 79:
inspection, the FSD will issue Fire
- Page 80 and 81:
Phase 3 - estates built between 197
- Page 82 and 83:
Contractors) Regulations and the in
- Page 84 and 85:
(a)(b)(c)(d)(e)(f)banks;off-course
- Page 86 and 87:
normally attract a large number ofv
- Page 88 and 89:
(vii)no. of noncomplaintrelatedinsp
- Page 90 and 91:
6OVERALLOBSERVATIONSANDFINDINGSGENE
- Page 92 and 93:
safety and other reasons would appe
- Page 94 and 95:
upgrading of fire protection measur
- Page 96 and 97:
the provision of EVAs to certain ty
- Page 98 and 99:
(i)The issue of "warning letters' (
- Page 100 and 101:
obstructions to EVAs (which was rea
- Page 102 and 103:
egister for inspections to PHEs.Pre
- Page 104 and 105:
FSIs and EquipmentEnforcement of Pr
- Page 106 and 107:
•in Annex XXXXXI). An effective q
- Page 108 and 109:
excluding THAs from the scope of st
- Page 110 and 111:
(aw) The punishments and penalties
- Page 112 and 113:
7CONCLUSIONANDRECOMMENDA TIONSCONCL
- Page 114 and 115:
developments of NTEHs is not withou
- Page 116 and 117:
management of the private buildingd
- Page 118 and 119:
managed commercial complexes and ma
- Page 120 and 121:
8Final RemarksCOMMENTS FROM GOVERNM
- Page 122 and 123:
the 'old' buildings/premises whenev
- Page 124 and 125:
Kong Institution of Engineers, Inst
- Page 126 and 127:
current standard of requirements. C
- Page 128 and 129:
(x) In commenting on this recommend
- Page 130 and 131:
Recommendation (4)(ad) The D of FS
- Page 132 and 133:
those cases which require minimal r
- Page 134 and 135:
proposal of introducing mandatory r
- Page 136 and 137:
standards because the protection of
- Page 138 and 139:
Recommendation (23)(bh) The D of FS
- Page 140 and 141:
LEGEND OF ABBREVIATIONSAPArch SDBAB
- Page 142 and 143:
• NOTESNote 1 :Note 2 :Under Sect
- Page 144 and 145:
Note 8 : Under Regulation 9 of the
- Page 146 and 147:
Annex IA brief account of the Firea
- Page 148 and 149:
Organization Chart of Fire Services
- Page 150 and 151: ANNEX IVEstablishment and Strength
- Page 152 and 153: AnnexVia)Areas of ResponsibilitiesF
- Page 154 and 155: (C)Hospital, Training and Publicity
- Page 156 and 157: 7. Liaison with Authorised Persons.
- Page 158 and 159: 7. To oversee all engineering aspec
- Page 160 and 161: ANNEX V(d)Areas of Responsibilities
- Page 162 and 163: Annex VIEstablishment and Strength
- Page 164 and 165: Fire Protection Bureau -Uev Territo
- Page 166 and 167: Annex VIIAreas of ResponibilitiesFi
- Page 168 and 169: 5, Administration of the Child Care
- Page 170 and 171: Annex IX{a)ESTATE FACILITIES DESIGN
- Page 172 and 173: ESTATE FACILITIES DESIGN GUIDE- EXT
- Page 174 and 175: ESTATE FACILITIES DESIGN GUIDE- EXT
- Page 176 and 177: ESTATE FACILITIES DESIGN GUIDE- EXT
- Page 178 and 179: EoTATE FACILITIES DESIGN 1UIDE- EXT
- Page 180 and 181: ESTATE FACILITIES DESIGN GUIDE- EXT
- Page 182 and 183: ESTATE FACILITIES DESIGN GUIDE- EXT
- Page 184 and 185: ESTATE FACILITIES DESIGN GUIDE- EXT
- Page 186 and 187: Annex XIPaper on Practice In Mainte
- Page 188 and 189: Repairs10. From time to time, defec
- Page 190 and 191: Appendix - Page 24. Street hydrants
- Page 192 and 193: Annex XIIStandard Proforma 39 (Revi
- Page 194 and 195: (xii)Sewage Tunnel Works - BO sI7A-
- Page 196 and 197: -5-B. Referral required to BC BA. o
- Page 198 and 199: SECTION 4 Building Surveyor (Inspec
- Page 202 and 203: (f) (i) ER. P. table correct?. 11 -
- Page 204 and 205: Annex XIII«TTTT BTMT** OUDXMAHCE O
- Page 206 and 207: . ' ft+partnent»/Off *ces in.y.Pl
- Page 208 and 209: Jkppeodis €hemse Matters1. After
- Page 210 and 211: -2-9. Whenever possible, papers sho
- Page 212 and 213: PN 22 -APPENDIX AFormat of Case Pap
- Page 214 and 215: PN 22 -APPENDIX CBuilding Committee
- Page 216 and 217: DistributionAll professional staff
- Page 218 and 219: Annex XVIITerms of referenceBuildin
- Page 220 and 221: -AnnexSelection Criteria of Target
- Page 222 and 223: Dumping{Governmentland)Geotechnicai
- Page 224 and 225: WastecontrolDrainagereserveHeightre
- Page 226 and 227: Recommended Improvements to Existin
- Page 228: Annex XXII
- Page 233 and 234: - 2 -DangerousGoodsThe Tenant/Grant
- Page 235 and 236: to extract from'the Bong Kong. , _.
- Page 237 and 238: » 2 -Source ofAuthorisationSubject
- Page 239 and 240: Source ofAuthorisationSubject Group
- Page 241 and 242: - 6 -Source ofAuthorisationM.23 4 M
- Page 243 and 244: - 8 -Source ofAuthorisationSubject
- Page 245 and 246: LARGE SITEStOVEM I SS0m*}MEDIUM SIT
- Page 247 and 248: - 2 -Source ofReferenceAccess for F
- Page 249 and 250: Source ofReferenceAccess for Fire A
- Page 251 and 252:
- 6 -Source ofReferenceAccess for F
- Page 253 and 254:
Annex XXVII& Our Ref.:Your Ref.:mFp
- Page 255 and 256:
X.55 # Access for Fire AppliancesRe
- Page 257 and 258:
X.75.2*4 Hotels - Low and High Rise
- Page 259 and 260:
LARGE SITESMEDIUM SITESSMALL SITESV
- Page 261 and 262:
COMPATIBILITY OF OCCUPANCYX. 10Comp
- Page 263 and 264:
piAnnex XXVI0t : ;FIRE SERVICES DEP
- Page 265 and 266:
Annex XXX- -. .. (Fire Protection B
- Page 267 and 268:
Source or Reference. ...-.... Firs
- Page 269 and 270:
source or ReferenceFire Hazard Abat
- Page 271 and 272:
Source or ReferenceFire Hazard Abat
- Page 273 and 274:
or SaferestceFire Hazard Abatemeat
- Page 275 and 276:
Typing PoolFile Ref,Enclosure Mo ,D
- Page 278 and 279:
Annex XXXII(a)EXISTINGMAXIMUM REDEV
- Page 280 and 281:
Annex XXXIl(c)EXISTINGMAXIMUM REDEV
- Page 282 and 283:
Annex XXXII(e)Plate 1.1Sands Street
- Page 284 and 285:
Annex XXXII(g)Plate 1.5The low-rise
- Page 286 and 287:
Annex XXXIV* •To:m m mm * m.Our R
- Page 288 and 289:
Inspection Record of EVAs in Public
- Page 290 and 291:
EstateEVA/FSIImprovement ItemsPrese
- Page 292 and 293:
H> X§Phases 2, 3 & 4 Improvement P
- Page 294 and 295:
Inter-Departmental Working Group on
- Page 296 and 297:
Inter-Departniental Working Group o
- Page 298 and 299:
Inter-Departmental Working Group on
- Page 300 and 301:
Inter-Departmental Working Group on
- Page 302 and 303:
Inter-Departmental Working Group on
- Page 304 and 305:
Inter-Departmental Working Group on
- Page 306 and 307:
Inter-Departmental Working Croup on
- Page 308 and 309:
Annex XXXVIVNames of the Private St
- Page 310 and 311:
District45 Wan Chai Haven Street46
- Page 312 and 313:
Serial No. A 004300'PAPER•BLUE PA
- Page 314 and 315:
AnnexXXXXIXl1W_1. BuHdiag Address:1
- Page 316 and 317:
4.1.5 Not less than 800 mm nor more
- Page 318 and 319:
Yes No ' N/A Remarks4.4.4 Starting
- Page 320 and 321:
Yes No N/A Remarks4.5.15 Pump enclo
- Page 322 and 323:
Annex XXXXVChecklist for CO^/Halon
- Page 324 and 325:
4.5 Is agent of sufficient quantity
- Page 326 and 327:
VIII. REINSTATEMENT OF SYSTEM AFTER
- Page 328 and 329:
nHXPhases 2 r 3 & 4 Improvement Pro
- Page 330 and 331:
EstateSau Mau PingIIIShun OnShun On
- Page 332 and 333:
Tnter-Departmental Working Group on
- Page 334 and 335:
EstateKwai Shing(West)Blk/HseSKH Ch
- Page 336 and 337:
EstateTai HingHing WaiBlk/HseDescri
- Page 338 and 339:
EstateWong ChukHangAll BlocksBlk/Hs
- Page 340 and 341:
EstateLung TinTin Lee, Tin NingBlk/
- Page 342 and 343:
EstateBIk/HseDescription of WorksSt
- Page 344 and 345:
EstateBik/HseDescription of WorksSt
- Page 346 and 347:
EstateBIk/HseDescription of WorksSt
- Page 348 and 349:
EstateBIk/HseDescription of WorksSt
- Page 350 and 351:
Inter-Departmental Working Group on
- Page 352 and 353:
Inter-Departmental Working Group on
- Page 354 and 355:
EstateBIk/HseDescription of WorksSt
- Page 356 and 357:
EstateBIk/HseDescription of WorksSt
- Page 358 and 359:
EstateBIk/HseDescription of WorksSt
- Page 360 and 361:
EstateBlk/HseDescription of WorksSt
- Page 362 and 363:
B2 CAP. 95] Fire Service (Installat
- Page 364 and 365:
Annex XXXXXFIRE SERVICES DEPARTMENT
- Page 366 and 367:
Source orReferenceProcedures for Re
- Page 368 and 369:
Source orReferenceProcedures for Re
- Page 370 and 371:
Nature of OffenceRef.RegulationDesc
- Page 372 and 373:
iv)portable fire extinguishers, on
- Page 374 and 375:
mBwM • mmnm
- Page 376 and 377:
[ESTATE FACILITIES DESIGN GUIDE*- C
- Page 378:
ANNEX XXXXXIV (4 of 4)ESTATE FACILI
- Page 394 and 395:
of life and property in both public
- Page 396 and 397:
not always had the support of the B
- Page 398 and 399:
(c)providing access to any premises
- Page 400 and 401:
esidential, commercial and industri
- Page 402 and 403:
problems by making improvements to
- Page 404 and 405:
(A)EVAs(I)Introduction of Legislati
- Page 406 and 407:
(9) The Planning Department should
- Page 408 and 409:
(IV) Code of Practice on Inspection
- Page 410 and 411:
ecommendations is legitimate, and i


