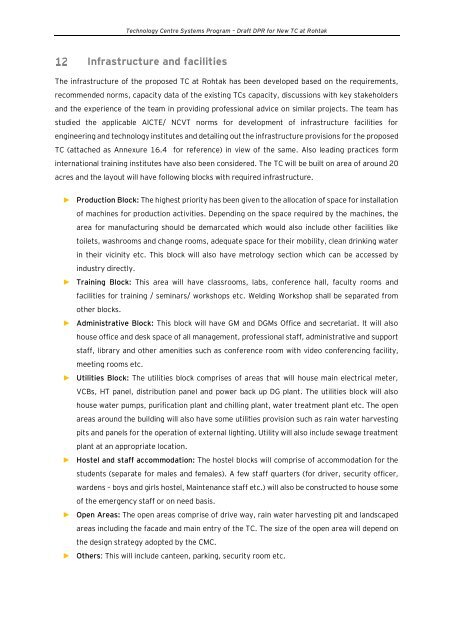Draft Detailed Project Report
Rohtak
Rohtak
Create successful ePaper yourself
Turn your PDF publications into a flip-book with our unique Google optimized e-Paper software.
Technology Centre Systems Program – <strong>Draft</strong> DPR for New TC at Rohtak<br />
Infrastructure and facilities<br />
The infrastructure of the proposed TC at Rohtak has been developed based on the requirements,<br />
recommended norms, capacity data of the existing TCs capacity, discussions with key stakeholders<br />
and the experience of the team in providing professional advice on similar projects. The team has<br />
studied the applicable AICTE/ NCVT norms for development of infrastructure facilities for<br />
engineering and technology institutes and detailing out the infrastructure provisions for the proposed<br />
TC (attached as Annexure 16.4 for reference) in view of the same. Also leading practices form<br />
international training institutes have also been considered. The TC will be built on area of around 20<br />
acres and the layout will have following blocks with required infrastructure.<br />
► Production Block: The highest priority has been given to the allocation of space for installation<br />
of machines for production activities. Depending on the space required by the machines, the<br />
area for manufacturing should be demarcated which would also include other facilities like<br />
toilets, washrooms and change rooms, adequate space for their mobility, clean drinking water<br />
in their vicinity etc. This block will also have metrology section which can be accessed by<br />
industry directly.<br />
► Training Block: This area will have classrooms, labs, conference hall, faculty rooms and<br />
facilities for training / seminars/ workshops etc. Welding Workshop shall be separated from<br />
other blocks.<br />
► Administrative Block: This block will have GM and DGMs Office and secretariat. It will also<br />
house office and desk space of all management, professional staff, administrative and support<br />
staff, library and other amenities such as conference room with video conferencing facility,<br />
meeting rooms etc.<br />
► Utilities Block: The utilities block comprises of areas that will house main electrical meter,<br />
VCBs, HT panel, distribution panel and power back up DG plant. The utilities block will also<br />
house water pumps, purification plant and chilling plant, water treatment plant etc. The open<br />
areas around the building will also have some utilities provision such as rain water harvesting<br />
pits and panels for the operation of external lighting. Utility will also include sewage treatment<br />
plant at an appropriate location.<br />
► Hostel and staff accommodation: The hostel blocks will comprise of accommodation for the<br />
students (separate for males and females). A few staff quarters (for driver, security officer,<br />
wardens – boys and girls hostel, Maintenance staff etc.) will also be constructed to house some<br />
of the emergency staff or on need basis.<br />
► Open Areas: The open areas comprise of drive way, rain water harvesting pit and landscaped<br />
areas including the facade and main entry of the TC. The size of the open area will depend on<br />
the design strategy adopted by the CMC.<br />
► Others: This will include canteen, parking, security room etc.


