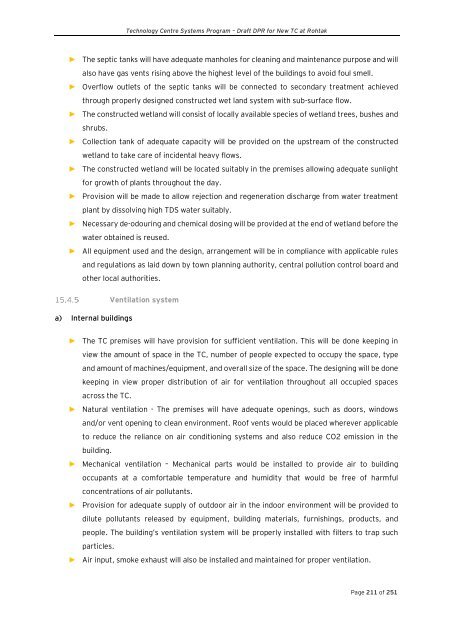Draft Detailed Project Report
Rohtak
Rohtak
You also want an ePaper? Increase the reach of your titles
YUMPU automatically turns print PDFs into web optimized ePapers that Google loves.
Technology Centre Systems Program – <strong>Draft</strong> DPR for New TC at Rohtak<br />
► The septic tanks will have adequate manholes for cleaning and maintenance purpose and will<br />
also have gas vents rising above the highest level of the buildings to avoid foul smell.<br />
► Overflow outlets of the septic tanks will be connected to secondary treatment achieved<br />
through properly designed constructed wet land system with sub-surface flow.<br />
► The constructed wetland will consist of locally available species of wetland trees, bushes and<br />
shrubs.<br />
► Collection tank of adequate capacity will be provided on the upstream of the constructed<br />
wetland to take care of incidental heavy flows.<br />
► The constructed wetland will be located suitably in the premises allowing adequate sunlight<br />
for growth of plants throughout the day.<br />
► Provision will be made to allow rejection and regeneration discharge from water treatment<br />
plant by dissolving high TDS water suitably.<br />
► Necessary de-odouring and chemical dosing will be provided at the end of wetland before the<br />
water obtained is reused.<br />
► All equipment used and the design, arrangement will be in compliance with applicable rules<br />
and regulations as laid down by town planning authority, central pollution control board and<br />
other local authorities.<br />
Ventilation system<br />
a) Internal buildings<br />
► The TC premises will have provision for sufficient ventilation. This will be done keeping in<br />
view the amount of space in the TC, number of people expected to occupy the space, type<br />
and amount of machines/equipment, and overall size of the space. The designing will be done<br />
keeping in view proper distribution of air for ventilation throughout all occupied spaces<br />
across the TC.<br />
► Natural ventilation - The premises will have adequate openings, such as doors, windows<br />
and/or vent opening to clean environment. Roof vents would be placed wherever applicable<br />
to reduce the reliance on air conditioning systems and also reduce CO2 emission in the<br />
building.<br />
► Mechanical ventilation – Mechanical parts would be installed to provide air to building<br />
occupants at a comfortable temperature and humidity that would be free of harmful<br />
concentrations of air pollutants.<br />
► Provision for adequate supply of outdoor air in the indoor environment will be provided to<br />
dilute pollutants released by equipment, building materials, furnishings, products, and<br />
people. The building’s ventilation system will be properly installed with filters to trap such<br />
particles.<br />
► Air input, smoke exhaust will also be installed and maintained for proper ventilation.<br />
Page 211 of 251


