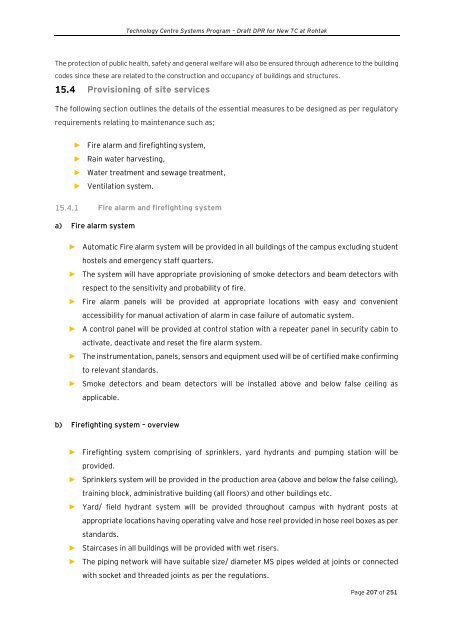Draft Detailed Project Report
Rohtak
Rohtak
Create successful ePaper yourself
Turn your PDF publications into a flip-book with our unique Google optimized e-Paper software.
Technology Centre Systems Program – <strong>Draft</strong> DPR for New TC at Rohtak<br />
The protection of public health, safety and general welfare will also be ensured through adherence to the building<br />
codes since these are related to the construction and occupancy of buildings and structures.<br />
Provisioning of site services<br />
The following section outlines the details of the essential measures to be designed as per regulatory<br />
requirements relating to maintenance such as;<br />
► Fire alarm and firefighting system,<br />
► Rain water harvesting,<br />
► Water treatment and sewage treatment,<br />
► Ventilation system.<br />
Fire alarm and firefighting system<br />
a) Fire alarm system<br />
► Automatic Fire alarm system will be provided in all buildings of the campus excluding student<br />
hostels and emergency staff quarters.<br />
► The system will have appropriate provisioning of smoke detectors and beam detectors with<br />
respect to the sensitivity and probability of fire.<br />
► Fire alarm panels will be provided at appropriate locations with easy and convenient<br />
accessibility for manual activation of alarm in case failure of automatic system.<br />
► A control panel will be provided at control station with a repeater panel in security cabin to<br />
activate, deactivate and reset the fire alarm system.<br />
► The instrumentation, panels, sensors and equipment used will be of certified make confirming<br />
to relevant standards.<br />
► Smoke detectors and beam detectors will be installed above and below false ceiling as<br />
applicable.<br />
b) Firefighting system – overview<br />
► Firefighting system comprising of sprinklers, yard hydrants and pumping station will be<br />
provided.<br />
► Sprinklers system will be provided in the production area (above and below the false ceiling),<br />
training block, administrative building (all floors) and other buildings etc.<br />
► Yard/ field hydrant system will be provided throughout campus with hydrant posts at<br />
appropriate locations having operating valve and hose reel provided in hose reel boxes as per<br />
standards.<br />
► Staircases in all buildings will be provided with wet risers.<br />
► The piping network will have suitable size/ diameter MS pipes welded at joints or connected<br />
with socket and threaded joints as per the regulations.<br />
Page 207 of 251


