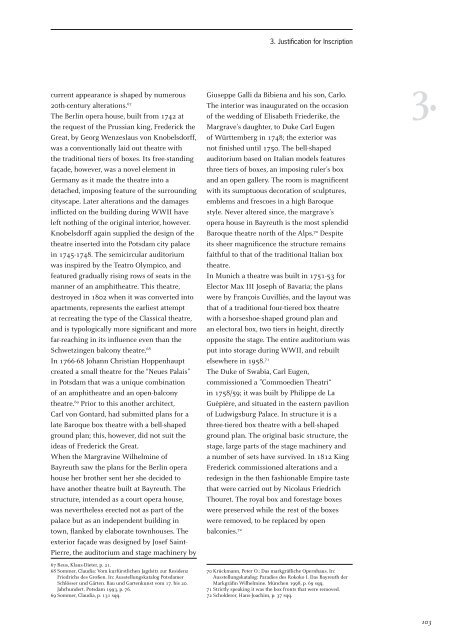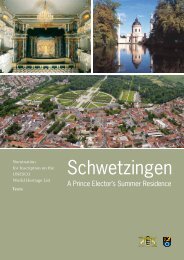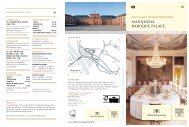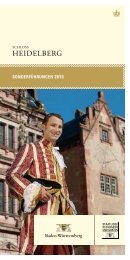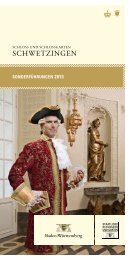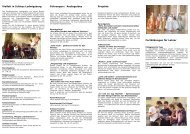3. - Schlösser-Magazin
3. - Schlösser-Magazin
3. - Schlösser-Magazin
You also want an ePaper? Increase the reach of your titles
YUMPU automatically turns print PDFs into web optimized ePapers that Google loves.
current appearance is shaped by numerous<br />
20th-century alterations. 67<br />
The Berlin opera house, built from 1742 at<br />
the request of the Prussian king, Frederick the<br />
Great, by Georg Wenzeslaus von Knobelsdorff,<br />
was a conventionally laid out theatre with<br />
the traditional tiers of boxes. Its free-standing<br />
façade, however, was a novel element in<br />
Germany as it made the theatre into a<br />
detached, imposing feature of the surrounding<br />
cityscape. Later alterations and the damages<br />
inflicted on the building during WWII have<br />
left nothing of the original interior, however.<br />
Knobelsdorff again supplied the design of the<br />
theatre inserted into the Potsdam city palace<br />
in 1745-1748. The semicircular auditorium<br />
was inspired by the Teatro Olympico, and<br />
featured gradually rising rows of seats in the<br />
manner of an amphitheatre. This theatre,<br />
destroyed in 1802 when it was converted into<br />
apartments, represents the earliest attempt<br />
at recreating the type of the Classical theatre,<br />
and is typologically more significant and more<br />
far-reaching in its influence even than the<br />
Schwetzingen balcony theatre. 68<br />
In 1766-68 Johann Christian Hoppenhaupt<br />
created a small theatre for the “Neues Palais”<br />
in Potsdam that was a unique combination<br />
of an amphitheatre and an open-balcony<br />
theatre. 69 Prior to this another architect,<br />
Carl von Gontard, had submitted plans for a<br />
late Baroque box theatre with a bell-shaped<br />
ground plan; this, however, did not suit the<br />
ideas of Frederick the Great.<br />
When the Margravine Wilhelmine of<br />
Bayreuth saw the plans for the Berlin opera<br />
house her brother sent her she decided to<br />
have another theatre built at Bayreuth. The<br />
structure, intended as a court opera house,<br />
was nevertheless erected not as part of the<br />
palace but as an independent building in<br />
town, flanked by elaborate townhouses. The<br />
exterior façade was designed by Josef Saint-<br />
Pierre, the auditorium and stage machinery by<br />
67 Reus, Klaus-Dieter, p. 21.<br />
68 Sommer, Claudia: Vom kurfürstlichen Jagdsitz zur Residenz<br />
Friedrichs des Großen. In: Ausstellungskatalog Potsdamer<br />
<strong>Schlösser</strong> und Gärten. Bau und Gartenkunst vom 17. bis 20.<br />
Jahrhundert. Potsdam 1993, p. 76.<br />
69 Sommer, Claudia, p. 131 sqq.<br />
<strong>3.</strong> Justification for Inscription<br />
Giuseppe Galli da Bibiena and his son, Carlo.<br />
The interior was inaugurated on the occasion<br />
of the wedding of Elisabeth Friederike, the<br />
Margrave’s daughter, to Duke Carl Eugen<br />
of Württemberg in 1748; the exterior was<br />
not finished until 1750. The bell-shaped<br />
auditorium based on Italian models features<br />
three tiers of boxes, an imposing ruler’s box<br />
and an open gallery. The room is magnificent<br />
with its sumptuous decoration of sculptures,<br />
emblems and frescoes in a high Baroque<br />
style. Never altered since, the margrave’s<br />
opera house in Bayreuth is the most splendid<br />
Baroque theatre north of the Alps. 70 Despite<br />
its sheer magnificence the structure remains<br />
faithful to that of the traditional Italian box<br />
theatre.<br />
In Munich a theatre was built in 1751-53 for<br />
Elector Max III Joseph of Bavaria; the plans<br />
were by François Cuvilliés, and the layout was<br />
that of a traditional four-tiered box theatre<br />
with a horseshoe-shaped ground plan and<br />
an electoral box, two tiers in height, directly<br />
opposite the stage. The entire auditorium was<br />
put into storage during WWII, and rebuilt<br />
elsewhere in 1958. 71<br />
The Duke of Swabia, Carl Eugen,<br />
commissioned a ”Commoedien Theatri“<br />
in 1758/59; it was built by Philippe de La<br />
Guêpière, and situated in the eastern pavilion<br />
of Ludwigsburg Palace. In structure it is a<br />
three-tiered box theatre with a bell-shaped<br />
ground plan. The original basic structure, the<br />
stage, large parts of the stage machinery and<br />
a number of sets have survived. In 1812 King<br />
Frederick commissioned alterations and a<br />
redesign in the then fashionable Empire taste<br />
that were carried out by Nicolaus Friedrich<br />
Thouret. The royal box and forestage boxes<br />
were preserved while the rest of the boxes<br />
were removed, to be replaced by open<br />
balconies. 72<br />
70 Krückmann, Peter O.: Das markgräfliche Opernhaus. In:<br />
Ausstellungskatalog: Paradies des Rokoko I. Das Bayreuth der<br />
Markgräfin Wilhelmine. München 1998, p. 69 sqq.<br />
71 Strictly speaking it was the box fronts that were removed.<br />
72 Scholderer, Hans-Joachim, p. 37 sqq.<br />
<strong>3.</strong><br />
103


