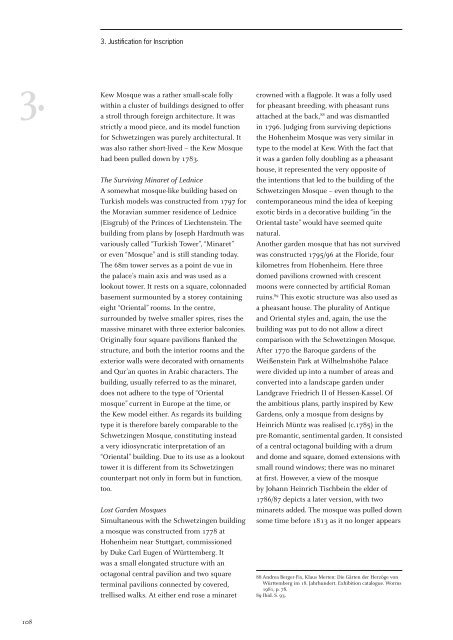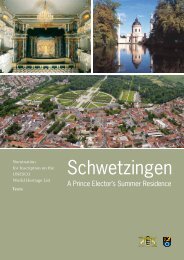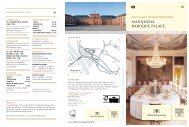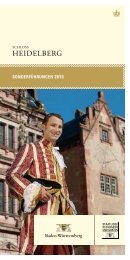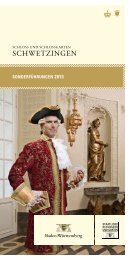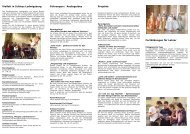3. - Schlösser-Magazin
3. - Schlösser-Magazin
3. - Schlösser-Magazin
You also want an ePaper? Increase the reach of your titles
YUMPU automatically turns print PDFs into web optimized ePapers that Google loves.
<strong>3.</strong> Kew<br />
108<br />
<strong>3.</strong> Justification for Inscription<br />
Mosque was a rather small-scale folly<br />
within a cluster of buildings designed to offer<br />
a stroll through foreign architecture. It was<br />
strictly a mood piece, and its model function<br />
for Schwetzingen was purely architectural. It<br />
was also rather short-lived – the Kew Mosque<br />
had been pulled down by 178<strong>3.</strong><br />
The Surviving Minaret of Lednice<br />
A somewhat mosque-like building based on<br />
Turkish models was constructed from 1797 for<br />
the Moravian summer residence of Lednice<br />
(Eisgrub) of the Princes of Liechtenstein. The<br />
building from plans by Joseph Hardmuth was<br />
variously called “Turkish Tower”, “Minaret”<br />
or even “Mosque” and is still standing today.<br />
The 68m tower serves as a point de vue in<br />
the palace’s main axis and was used as a<br />
lookout tower. It rests on a square, colonnaded<br />
basement surmounted by a storey containing<br />
eight “Oriental” rooms. In the centre,<br />
surrounded by twelve smaller spires, rises the<br />
massive minaret with three exterior balconies.<br />
Originally four square pavilions flanked the<br />
structure, and both the interior rooms and the<br />
exterior walls were decorated with ornaments<br />
and Qur’an quotes in Arabic characters. The<br />
building, usually referred to as the minaret,<br />
does not adhere to the type of “Oriental<br />
mosque” current in Europe at the time, or<br />
the Kew model either. As regards its building<br />
type it is therefore barely comparable to the<br />
Schwetzingen Mosque, constituting instead<br />
a very idiosyncratic interpretation of an<br />
“Oriental” building. Due to its use as a lookout<br />
tower it is different from its Schwetzingen<br />
counterpart not only in form but in function,<br />
too.<br />
Lost Garden Mosques<br />
Simultaneous with the Schwetzingen building<br />
a mosque was constructed from 1778 at<br />
Hohenheim near Stuttgart, commissioned<br />
by Duke Carl Eugen of Württemberg. It<br />
was a small elongated structure with an<br />
octagonal central pavilion and two square<br />
terminal pavilions connected by covered,<br />
trellised walks. At either end rose a minaret<br />
crowned with a flagpole. It was a folly used<br />
for pheasant breeding, with pheasant runs<br />
attached at the back, 88 and was dismantled<br />
in 1796. Judging from surviving depictions<br />
the Hohenheim Mosque was very similar in<br />
type to the model at Kew. With the fact that<br />
it was a garden folly doubling as a pheasant<br />
house, it represented the very opposite of<br />
the intentions that led to the building of the<br />
Schwetzingen Mosque – even though to the<br />
contemporaneous mind the idea of keeping<br />
exotic birds in a decorative building “in the<br />
Oriental taste” would have seemed quite<br />
natural.<br />
Another garden mosque that has not survived<br />
was constructed 1795/96 at the Floride, four<br />
kilometres from Hohenheim. Here three<br />
domed pavilions crowned with crescent<br />
moons were connected by artificial Roman<br />
ruins. 89 This exotic structure was also used as<br />
a pheasant house. The plurality of Antique<br />
and Oriental styles and, again, the use the<br />
building was put to do not allow a direct<br />
comparison with the Schwetzingen Mosque.<br />
After 1770 the Baroque gardens of the<br />
Weißenstein Park at Wilhelmshöhe Palace<br />
were divided up into a number of areas and<br />
converted into a landscape garden under<br />
Landgrave Friedrich II of Hessen-Kassel. Of<br />
the ambitious plans, partly inspired by Kew<br />
Gardens, only a mosque from designs by<br />
Heinrich Müntz was realised (c.1785) in the<br />
pre-Romantic, sentimental garden. It consisted<br />
of a central octagonal building with a drum<br />
and dome and square, domed extensions with<br />
small round windows; there was no minaret<br />
at first. However, a view of the mosque<br />
by Johann Heinrich Tischbein the elder of<br />
1786/87 depicts a later version, with two<br />
minarets added. The mosque was pulled down<br />
some time before 1813 as it no longer appears<br />
88 Andrea Berger-Fix, Klaus Merten: Die Gärten der Herzöge von<br />
Württemberg im 18. Jahrhundert. Exhibition catalogue. Worms<br />
1981, p. 78.<br />
89 Ibid. S. 9<strong>3.</strong>


