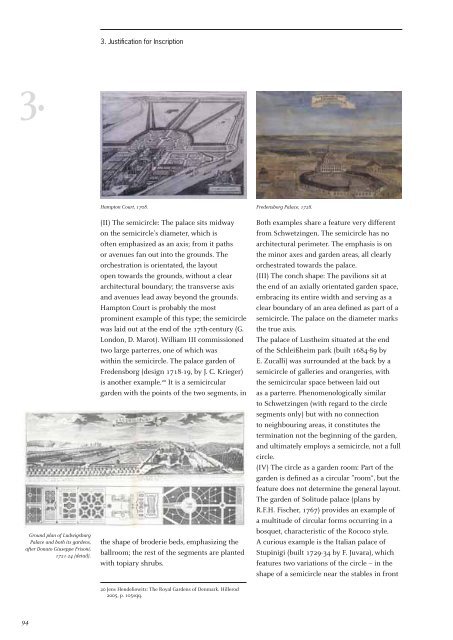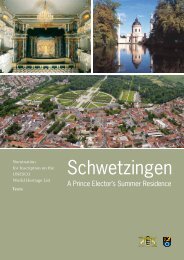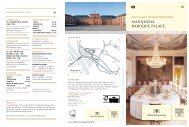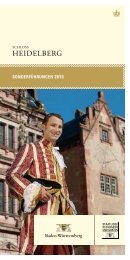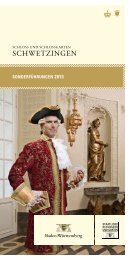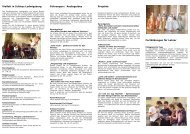3. - Schlösser-Magazin
3. - Schlösser-Magazin
3. - Schlösser-Magazin
Create successful ePaper yourself
Turn your PDF publications into a flip-book with our unique Google optimized e-Paper software.
<strong>3.</strong><br />
Ground plan of Ludwigsburg<br />
Palace and both its gardens,<br />
after Donato Giuseppe Frisoni,<br />
1721-24 (detail).<br />
94<br />
<strong>3.</strong> Justification for Inscription<br />
Hampton Court, 1708. Fredensborg Palace, 1728.<br />
(II) The semicircle: The palace sits midway<br />
on the semicircle’s diameter, which is<br />
often emphasized as an axis; from it paths<br />
or avenues fan out into the grounds. The<br />
orchestration is orientated, the layout<br />
open towards the grounds, without a clear<br />
architectural boundary; the transverse axis<br />
and avenues lead away beyond the grounds.<br />
Hampton Court is probably the most<br />
prominent example of this type; the semicircle<br />
was laid out at the end of the 17th-century (G.<br />
London, D. Marot). William III commissioned<br />
two large parterres, one of which was<br />
within the semicircle. The palace garden of<br />
Fredensborg (design 1718-19, by J. C. Krieger)<br />
is another example. 20 It is a semicircular<br />
garden with the points of the two segments, in<br />
the shape of broderie beds, emphasizing the<br />
ballroom; the rest of the segments are planted<br />
with topiary shrubs.<br />
20 Jens Hendeliowitz: The Royal Gardens of Denmark. Hillerod<br />
2005, p. 105sqq.<br />
Both examples share a feature very different<br />
from Schwetzingen. The semicircle has no<br />
architectural perimeter. The emphasis is on<br />
the minor axes and garden areas, all clearly<br />
orchestrated towards the palace.<br />
(III) The conch shape: The pavilions sit at<br />
the end of an axially orientated garden space,<br />
embracing its entire width and serving as a<br />
clear boundary of an area defined as part of a<br />
semicircle. The palace on the diameter marks<br />
the true axis.<br />
The palace of Lustheim situated at the end<br />
of the Schleißheim park (built 1684-89 by<br />
E. Zucalli) was surrounded at the back by a<br />
semicircle of galleries and orangeries, with<br />
the semicircular space between laid out<br />
as a parterre. Phenomenologically similar<br />
to Schwetzingen (with regard to the circle<br />
segments only) but with no connection<br />
to neighbouring areas, it constitutes the<br />
termination not the beginning of the garden,<br />
and ultimately employs a semicircle, not a full<br />
circle.<br />
(IV) The circle as a garden room: Part of the<br />
garden is defined as a circular ”room“, but the<br />
feature does not determine the general layout.<br />
The garden of Solitude palace (plans by<br />
R.F.H. Fischer, 1767) provides an example of<br />
a multitude of circular forms occurring in a<br />
bosquet, characteristic of the Rococo style.<br />
A curious example is the Italian palace of<br />
Stupinigi (built 1729-34 by F. Juvara), which<br />
features two variations of the circle – in the<br />
shape of a semicircle near the stables in front


