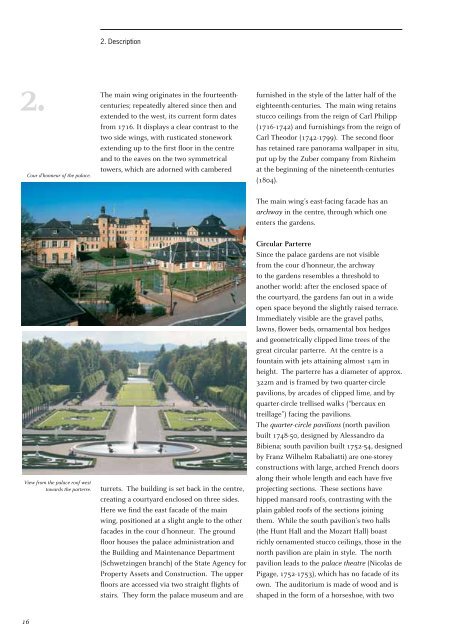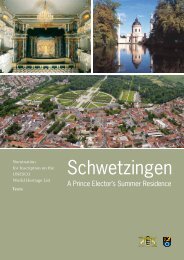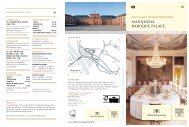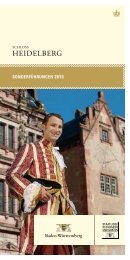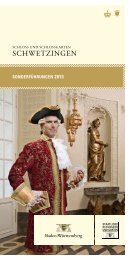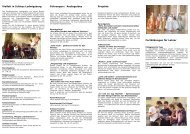3. - Schlösser-Magazin
3. - Schlösser-Magazin
3. - Schlösser-Magazin
Create successful ePaper yourself
Turn your PDF publications into a flip-book with our unique Google optimized e-Paper software.
2. The<br />
16<br />
Cour d’honneur of the palace.<br />
View from the palace roof west<br />
towards the parterre.<br />
2. Description<br />
main wing originates in the fourteenthcenturies;<br />
repeatedly altered since then and<br />
extended to the west, its current form dates<br />
from 1716. It displays a clear contrast to the<br />
two side wings, with rusticated stonework<br />
extending up to the first floor in the centre<br />
and to the eaves on the two symmetrical<br />
towers, which are adorned with cambered<br />
turrets. The building is set back in the centre,<br />
creating a courtyard enclosed on three sides.<br />
Here we find the east facade of the main<br />
wing, positioned at a slight angle to the other<br />
facades in the cour d’honneur. The ground<br />
floor houses the palace administration and<br />
the Building and Maintenance Department<br />
(Schwetzingen branch) of the State Agency for<br />
Property Assets and Construction. The upper<br />
floors are accessed via two straight flights of<br />
stairs. They form the palace museum and are<br />
furnished in the style of the latter half of the<br />
eighteenth-centuries. The main wing retains<br />
stucco ceilings from the reign of Carl Philipp<br />
(1716-1742) and furnishings from the reign of<br />
Carl Theodor (1742-1799). The second floor<br />
has retained rare panorama wallpaper in situ,<br />
put up by the Zuber company from Rixheim<br />
at the beginning of the nineteenth-centuries<br />
(1804).<br />
The main wing’s east-facing facade has an<br />
archway in the centre, through which one<br />
enters the gardens.<br />
Circular Parterre<br />
Since the palace gardens are not visible<br />
from the cour d’honneur, the archway<br />
to the gardens resembles a threshold to<br />
another world: after the enclosed space of<br />
the courtyard, the gardens fan out in a wide<br />
open space beyond the slightly raised terrace.<br />
Immediately visible are the gravel paths,<br />
lawns, flower beds, ornamental box hedges<br />
and geometrically clipped lime trees of the<br />
great circular parterre. At the centre is a<br />
fountain with jets attaining almost 14m in<br />
height. The parterre has a diameter of approx.<br />
322m and is framed by two quarter-circle<br />
pavilions, by arcades of clipped lime, and by<br />
quarter-circle trellised walks (“bercaux en<br />
treillage”) facing the pavilions.<br />
The quarter-circle pavilions (north pavilion<br />
built 1748-50, designed by Alessandro da<br />
Bibiena; south pavilion built 1752-54, designed<br />
by Franz Wilhelm Rabaliatti) are one-storey<br />
constructions with large, arched French doors<br />
along their whole length and each have five<br />
projecting sections. These sections have<br />
hipped mansard roofs, contrasting with the<br />
plain gabled roofs of the sections joining<br />
them. While the south pavilion’s two halls<br />
(the Hunt Hall and the Mozart Hall) boast<br />
richly ornamented stucco ceilings, those in the<br />
north pavilion are plain in style. The north<br />
pavilion leads to the palace theatre (Nicolas de<br />
Pigage, 1752-1753), which has no facade of its<br />
own. The auditorium is made of wood and is<br />
shaped in the form of a horseshoe, with two


