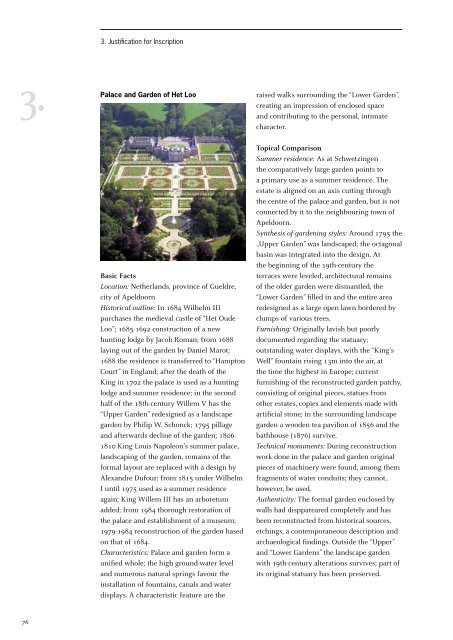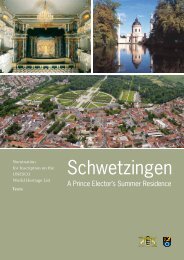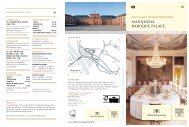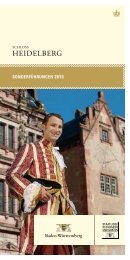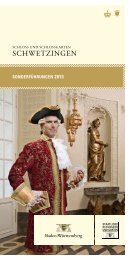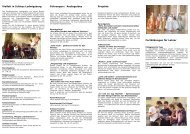3. - Schlösser-Magazin
3. - Schlösser-Magazin
3. - Schlösser-Magazin
You also want an ePaper? Increase the reach of your titles
YUMPU automatically turns print PDFs into web optimized ePapers that Google loves.
<strong>3.</strong> Palace<br />
76<br />
<strong>3.</strong> Justification for Inscription<br />
and Garden of Het Loo<br />
Basic Facts<br />
Location: Netherlands, province of Gueldre,<br />
city of Apeldoorn<br />
Historical outline: In 1684 Wilhelm III<br />
purchases the medieval castle of “Het Oude<br />
Loo”; 1685-1692 construction of a new<br />
hunting lodge by Jacob Roman; from 1688<br />
laying out of the garden by Daniel Marot;<br />
1688 the residence is transferred to “Hampton<br />
Court” in England; after the death of the<br />
King in 1702 the palace is used as a hunting<br />
lodge and summer residence; in the second<br />
half of the 18th-century Willem V has the<br />
“Upper Garden” redesigned as a landscape<br />
garden by Philip W. Schonck; 1795 pillage<br />
and afterwards decline of the garden; 1806-<br />
1810 King Louis Napoleon’s summer palace,<br />
landscaping of the garden, remains of the<br />
formal layout are replaced with a design by<br />
Alexandre Dufour; from 1815 under Wilhelm<br />
I until 1975 used as a summer residence<br />
again; King Willem III has an arboretum<br />
added; from 1984 thorough restoration of<br />
the palace and establishment of a museum;<br />
1979-1984 reconstruction of the garden based<br />
on that of 1684.<br />
Characteristics: Palace and garden form a<br />
unified whole; the high ground-water level<br />
and numerous natural springs favour the<br />
installation of fountains, canals and water<br />
displays. A characteristic feature are the<br />
raised walks surrounding the “Lower Garden”,<br />
creating an impression of enclosed space<br />
and contributing to the personal, intimate<br />
character.<br />
Topical Comparison<br />
Summer residence: As at Schwetzingen<br />
the comparatively large garden points to<br />
a primary use as a summer residence. The<br />
estate is aligned on an axis cutting through<br />
the centre of the palace and garden, but is not<br />
connected by it to the neighbouring town of<br />
Apeldoorn.<br />
Synthesis of gardening styles: Around 1795 the<br />
„Upper Garden” was landscaped; the octagonal<br />
basin was integrated into the design. At<br />
the beginning of the 19th-century the<br />
terraces were leveled, architectural remains<br />
of the older garden were dismantled, the<br />
“Lower Garden” filled in and the entire area<br />
redesigned as a large open lawn bordered by<br />
clumps of various trees.<br />
Furnishing: Originally lavish but poorly<br />
documented regarding the statuary;<br />
outstanding water displays, with the “King’s<br />
Well” fountain rising 13m into the air, at<br />
the time the highest in Europe; current<br />
furnishing of the reconstructed garden patchy,<br />
consisting of original pieces, statues from<br />
other estates, copies and elements made with<br />
artificial stone; in the surrounding landscape<br />
garden a wooden tea pavilion of 1856 and the<br />
bathhouse (1876) survive.<br />
Technical monuments: During reconstruction<br />
work done in the palace and garden original<br />
pieces of machinery were found, among them<br />
fragments of water conduits; they cannot,<br />
however, be used.<br />
Authenticity: The formal garden enclosed by<br />
walls had disppareared completely and has<br />
been reconstructed from historical sources,<br />
etchings, a contemporaneous description and<br />
archaeological findings. Outside the “Upper”<br />
and “Lower Gardens” the landscape garden<br />
with 19th-century alterations survives; part of<br />
its original statuary has been preserved.


