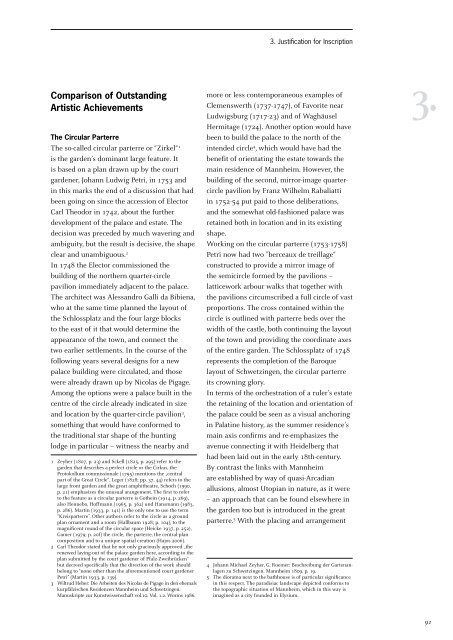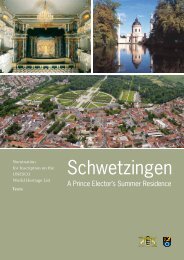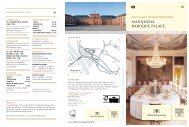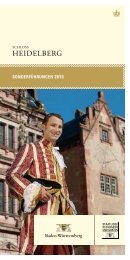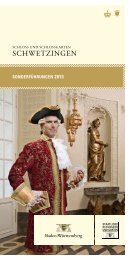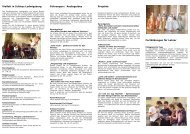3. - Schlösser-Magazin
3. - Schlösser-Magazin
3. - Schlösser-Magazin
Create successful ePaper yourself
Turn your PDF publications into a flip-book with our unique Google optimized e-Paper software.
Comparison of Outstanding<br />
Artistic Achievements<br />
The Circular Parterre<br />
The so-called circular parterre or “Zirkel“ 1<br />
is the garden’s dominant large feature. It<br />
is based on a plan drawn up by the court<br />
gardener, Johann Ludwig Petri, in 1753 and<br />
in this marks the end of a discussion that had<br />
been going on since the accession of Elector<br />
Carl Theodor in 1742, about the further<br />
development of the palace and estate. The<br />
decision was preceded by much wavering and<br />
ambiguity, but the result is decisive, the shape<br />
clear and unambiguous. 2<br />
In 1748 the Elector commissioned the<br />
building of the northern quarter-circle<br />
pavilion immediately adjacent to the palace.<br />
The architect was Alessandro Galli da Bibiena,<br />
who at the same time planned the layout of<br />
the Schlossplatz and the four large blocks<br />
to the east of it that would determine the<br />
appearance of the town, and connect the<br />
two earlier settlements. In the course of the<br />
following years several designs for a new<br />
palace building were circulated, and those<br />
were already drawn up by Nicolas de Pigage.<br />
Among the options were a palace built in the<br />
centre of the circle already indicated in size<br />
and location by the quarter-circle pavilion 3 ,<br />
something that would have conformed to<br />
the traditional star shape of the hunting<br />
lodge in particular – witness the nearby and<br />
1 Zeyher (1807, p. 23) and Sckell (1825, p. 295) refer to the<br />
garden that describes a perfect circle or the Cirkus, the<br />
Protokollum commissionale (1795) mentions the „central<br />
part of the Great Circle“, Leger (1828; pp. 37, 44) refers to the<br />
large front garden and the great amphitheatre, Schoch (1990,<br />
p. 21) emphasizes the unusual arangement. The first to refer<br />
to the feature as a circular parterre is Gothein (1914, p. 269),<br />
also Hennebo, Hoffmann (1965, p. 362) und Hansmann (1983,<br />
p. 286). Martin (1933, p. 141) is the only one to use the term<br />
“Kreisparterre”. Other authors refer to the circle as a ground<br />
plan ornament and a room (Hallbaum 1928; p. 104), to the<br />
magnificent round of the circular space (Heicke 1937, p. 252),<br />
Gamer (1979; p. 20f) the circle, the parterre, the central-plan<br />
composition and to a unique spatial creation (Hajos 2006).<br />
2 Carl Theodor stated that he not only graciously approved „the<br />
renewed laying-out of the palace garden here, according to the<br />
plan submitted by the court gardener of Pfalz-Zweibrücken“<br />
but decreed specifically that the direction of the work should<br />
belong to “none other than the aforementioned court gardener<br />
Petri” (Martin 1933, p. 139).<br />
3 Wiltrud Heber: Die Arbeiten des Nicolas de Pigage in den ehemals<br />
kurpfälzischen Residenzen Mannheim und Schwetzingen.<br />
Manuskripte zur Kunstwissenschaft vol.10. Vol. 1.2. Worms 1986.<br />
<strong>3.</strong> Justification for Inscription<br />
more or less contemporaneous examples of<br />
Clemenswerth (1737-1747), of Favorite near<br />
Ludwigsburg (1717-23) and of Waghäusel<br />
Hermitage (1724). Another option would have<br />
been to build the palace to the north of the<br />
intended circle 4 , which would have had the<br />
benefit of orientating the estate towards the<br />
main residence of Mannheim. However, the<br />
building of the second, mirror-image quartercircle<br />
pavilion by Franz Wilhelm Rabaliatti<br />
in 1752-54 put paid to those deliberations,<br />
and the somewhat old-fashioned palace was<br />
retained both in location and in its existing<br />
shape.<br />
Working on the circular parterre (1753-1758)<br />
Petri now had two ”berceaux de treillage“<br />
constructed to provide a mirror image of<br />
the semicircle formed by the pavilions –<br />
latticework arbour walks that together with<br />
the pavilions circumscribed a full circle of vast<br />
proportions. The cross contained within the<br />
circle is outlined with parterre beds over the<br />
width of the castle, both continuing the layout<br />
of the town and providing the coordinate axes<br />
of the entire garden. The Schlossplatz of 1748<br />
represents the completion of the Baroque<br />
layout of Schwetzingen, the circular parterre<br />
its crowning glory.<br />
In terms of the orchestration of a ruler’s estate<br />
the retaining of the location and orientation of<br />
the palace could be seen as a visual anchoring<br />
in Palatine history, as the summer residence’s<br />
main axis confirms and re-emphasizes the<br />
avenue connecting it with Heidelberg that<br />
had been laid out in the early 18th-century.<br />
By contrast the links with Mannheim<br />
are established by way of quasi-Arcadian<br />
allusions, almost Utopian in nature, as it were<br />
– an approach that can be found elsewhere in<br />
the garden too but is introduced in the great<br />
parterre. 5 With the placing and arrangement<br />
4 Johann Michael Zeyher, G. Roemer: Beschreibung der Gartenanlagen<br />
zu Schwetzingen. Mannheim 1809, p. 19.<br />
5 The diorama next to the bathhouse is of particular significance<br />
in this respect. The paradisiac landscape depicted conforms to<br />
the topographic situation of Mannheim, which in this way is<br />
imagined as a city founded in Elysium.<br />
<strong>3.</strong><br />
91


