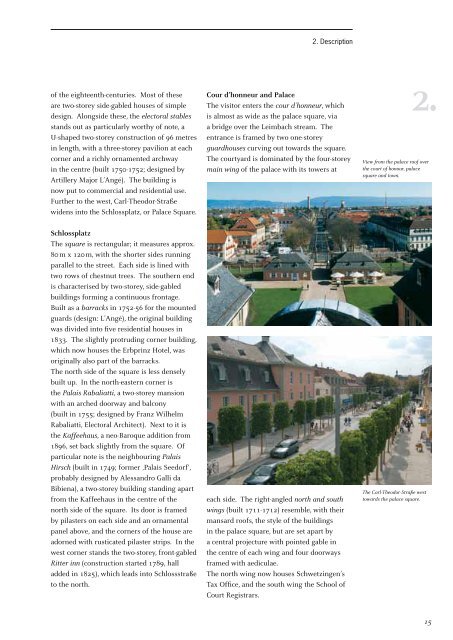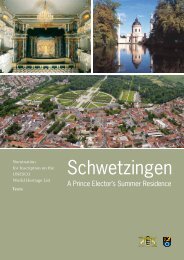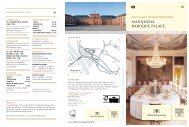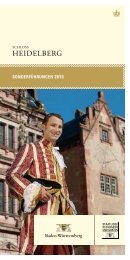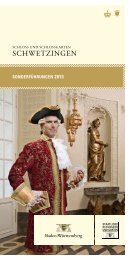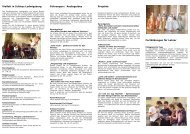3. - Schlösser-Magazin
3. - Schlösser-Magazin
3. - Schlösser-Magazin
You also want an ePaper? Increase the reach of your titles
YUMPU automatically turns print PDFs into web optimized ePapers that Google loves.
of the eighteenth-centuries. Most of these<br />
are two-storey side-gabled houses of simple<br />
design. Alongside these, the electoral stables<br />
stands out as particularly worthy of note, a<br />
U-shaped two-storey construction of 96 metres<br />
in length, with a three-storey pavilion at each<br />
corner and a richly ornamented archway<br />
in the centre (built 1750-1752; designed by<br />
Artillery Major L’Angé). The building is<br />
now put to commercial and residential use.<br />
Further to the west, Carl-Theodor-Straße<br />
widens into the Schlossplatz, or Palace Square.<br />
Schlossplatz<br />
The square is rectangular; it measures approx.<br />
80 m x 120 m, with the shorter sides running<br />
parallel to the street. Each side is lined with<br />
two rows of chestnut trees. The southern end<br />
is characterised by two-storey, side-gabled<br />
buildings forming a continuous frontage.<br />
Built as a barracks in 1752-56 for the mounted<br />
guards (design: L’Angé), the original building<br />
was divided into five residential houses in<br />
183<strong>3.</strong> The slightly protruding corner building,<br />
which now houses the Erbprinz Hotel, was<br />
originally also part of the barracks.<br />
The north side of the square is less densely<br />
built up. In the north-eastern corner is<br />
the Palais Rabaliatti, a two-storey mansion<br />
with an arched doorway and balcony<br />
(built in 1755; designed by Franz Wilhelm<br />
Rabaliatti, Electoral Architect). Next to it is<br />
the Kaffeehaus, a neo-Baroque addition from<br />
1896, set back slightly from the square. Of<br />
particular note is the neighbouring Palais<br />
Hirsch (built in 1749; former ‚Palais Seedorf‘,<br />
probably designed by Alessandro Galli da<br />
Bibiena), a two-storey building standing apart<br />
from the Kaffeehaus in the centre of the<br />
north side of the square. Its door is framed<br />
by pilasters on each side and an ornamental<br />
panel above, and the corners of the house are<br />
adorned with rusticated pilaster strips. In the<br />
west corner stands the two-storey, front-gabled<br />
Ritter inn (construction started 1789, hall<br />
added in 1825), which leads into Schlossstraße<br />
to the north.<br />
2. Description<br />
Cour d’honneur and Palace<br />
The visitor enters the cour d’honneur, which<br />
is almost as wide as the palace square, via<br />
a bridge over the Leimbach stream. The<br />
entrance is framed by two one-storey<br />
guardhouses curving out towards the square.<br />
The courtyard is dominated by the four-storey<br />
main wing of the palace with its towers at<br />
each side. The right-angled north and south<br />
wings (built 1711-1712) resemble, with their<br />
mansard roofs, the style of the buildings<br />
in the palace square, but are set apart by<br />
a central projecture with pointed gable in<br />
the centre of each wing and four doorways<br />
framed with aediculae.<br />
The north wing now houses Schwetzingen’s<br />
Tax Office, and the south wing the School of<br />
Court Registrars.<br />
2.<br />
View from the palace roof over<br />
the court of honour, palace<br />
square and town.<br />
The Carl-Theodor-Straße west<br />
towards the palace square.<br />
15


