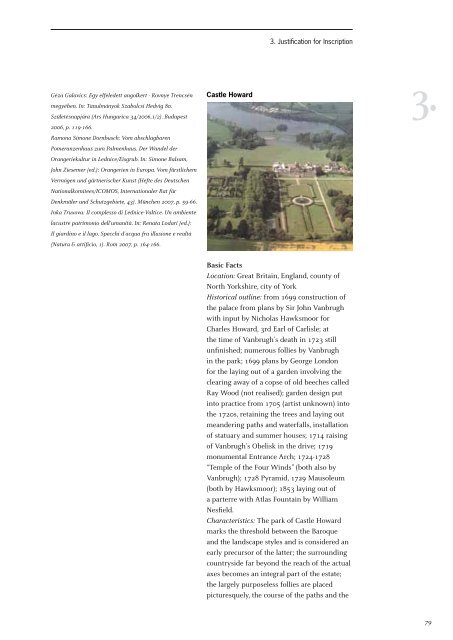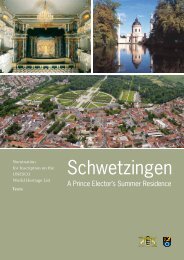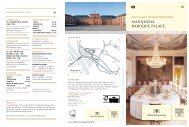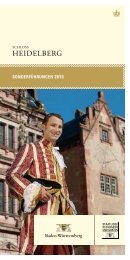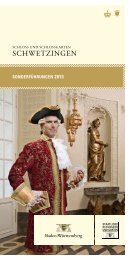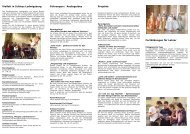3. - Schlösser-Magazin
3. - Schlösser-Magazin
3. - Schlösser-Magazin
You also want an ePaper? Increase the reach of your titles
YUMPU automatically turns print PDFs into web optimized ePapers that Google loves.
Géza Galavics: Egy elfeledett angolkert - Rovnye Trencsén<br />
megyében. In: Tanulmányok Szabolcsi Hedvig 80.<br />
Születésnapjára (Ars Hungarica 34/2006,1/2). Budapest<br />
2006, p. 119-166.<br />
Ramona Simone Dornbusch: Vom abschlagbaren<br />
Pomeranzenhaus zum Palmenhaus. Der Wandel der<br />
Orangeriekultur in Lednice/Eisgrub. In: Simone Balsam,<br />
John Ziesemer (ed.): Orangerien in Europa. Vom fürstlichem<br />
Vermögen und gärtnerischer Kunst (Hefte des Deutschen<br />
Nationalkomitees/ICOMOS, Internationaler Rat für<br />
Denkmäler und Schutzgebiete, 43). München 2007, p. 59-66.<br />
Inka Truxova: Il complesso di Lednice-Valtice. Un ambiente<br />
lacustre patrimonio dell‘umanità. In: Renata Lodari (ed.):<br />
Il giardino e il lago. Specchi d‘acqua fra illusione e realtà<br />
(Natura & artificio, 1). Rom 2007, p. 164-166.<br />
Castle Howard<br />
<strong>3.</strong> Justification for Inscription<br />
Basic Facts<br />
Location: Great Britain, England, county of<br />
North Yorkshire, city of York<br />
Historical outline: from 1699 construction of<br />
the palace from plans by Sir John Vanbrugh<br />
with input by Nicholas Hawksmoor for<br />
Charles Howard, 3rd Earl of Carlisle; at<br />
the time of Vanbrugh’s death in 1723 still<br />
unfinished; numerous follies by Vanbrugh<br />
in the park; 1699 plans by George London<br />
for the laying out of a garden involving the<br />
clearing away of a copse of old beeches called<br />
Ray Wood (not realised); garden design put<br />
into practice from 1705 (artist unknown) into<br />
the 1720s, retaining the trees and laying out<br />
meandering paths and waterfalls, installation<br />
of statuary and summer houses; 1714 raising<br />
of Vanbrugh’s Obelisk in the drive; 1719<br />
monumental Entrance Arch; 1724-1728<br />
“Temple of the Four Winds” (both also by<br />
Vanbrugh); 1728 Pyramid, 1729 Mausoleum<br />
(both by Hawksmoor); 1853 laying out of<br />
a parterre with Atlas Fountain by William<br />
Nesfield.<br />
Characteristics: The park of Castle Howard<br />
marks the threshold between the Baroque<br />
and the landscape styles and is considered an<br />
early precursor of the latter; the surrounding<br />
countryside far beyond the reach of the actual<br />
axes becomes an integral part of the estate;<br />
the largely purposeless follies are placed<br />
picturesquely, the course of the paths and the<br />
<strong>3.</strong><br />
79


