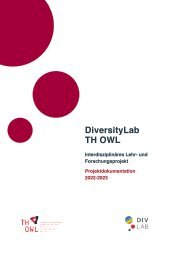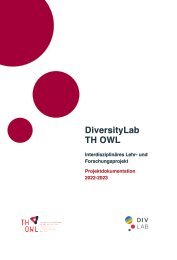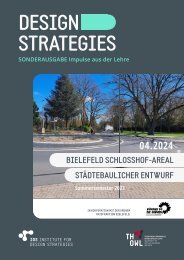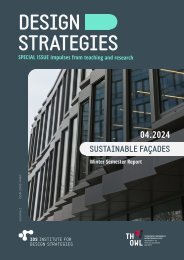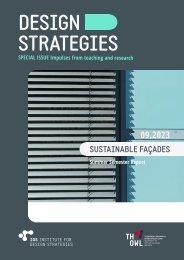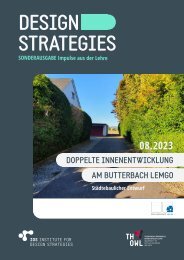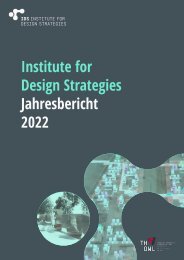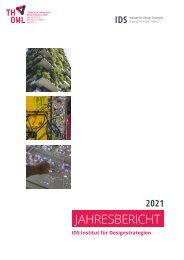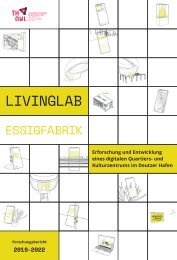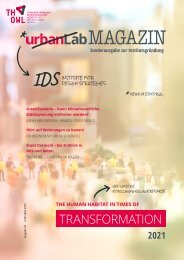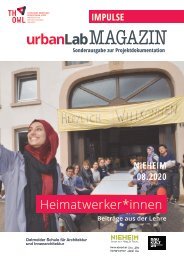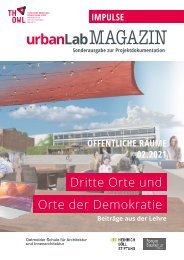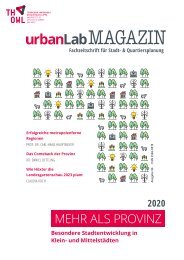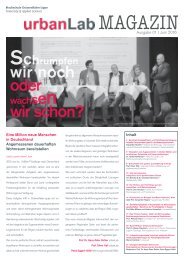Erfolgreiche ePaper selbst erstellen
Machen Sie aus Ihren PDF Publikationen ein blätterbares Flipbook mit unserer einzigartigen Google optimierten e-Paper Software.
The Old Belgrade Fairground: Formation of the<br />
modern structure<br />
The Old Belgrade Fairground is an urban complex on<br />
the left bank of the Sava River, hidden in greenery between<br />
the two bridges and New Belgrade. However,<br />
when the complex was built in 1937 it was the first<br />
structure on the bare terrain of today's New Belgrade.<br />
In the inter-war period, urbanisation of the huge empty<br />
area had multiple symbolic significance. After the<br />
Kingdom of Serbs, Croats and Slovenians was founded<br />
in 1919, the area symbolised no more a barrier, a "no<br />
man's land", but the unification and a new beginning.<br />
The area was meant to be a modern extension of at<br />
that time oriental Belgrade, and the construction of the<br />
fairground was supposed to represent the western tendencies<br />
of the young state and its capital.<br />
The complex, built according to the project of three architects<br />
Milivoje Tričković, Rajko Tatić and Đorđe Lukić,<br />
was a symbol of modernity: from composition to detail.<br />
Vukotić Lazar and Đokić (Vukotić Lazar / Đokić, 2006:<br />
34-40) describe that "This spatial composition became<br />
a metaphor of an urban complex that was completely<br />
realized according to a plan. Every single detail was<br />
planned and designed by professionals, with no improvisations<br />
so often in previous period." The composition<br />
was organized functionally, with dominant constructivist<br />
tower, as a central motive, and pavilions distributed<br />
around it. The elements of traditional city (square, street,<br />
block) were implemented in the composition, that was<br />
at the same time "an example of the concept of urban<br />
avant-garde of 1920s" (Vukotić Lazar, 2004: 143-168).<br />
In the first phase of the construction, it was realized 14<br />
out of 36,33ha. As the fairground was on the marshy<br />
terrain, a lot of pre-construction works had to be done.<br />
Until the First Fair, the Central Tower, five Yugoslavian<br />
Pavilions, Nikola Spasić Endowment's Pavilion, four<br />
foreign pavilions (Italian, Hungarian, Romanian and<br />
Czechoslovakian), and a small number of private pavilions<br />
were built. For the Second autumn Fair, additionally<br />
there were Pavilions of Germany, Turkey and around<br />
20 private pavilions (Vukotić Lazar, 2004: 143-168).<br />
The five Yugoslavian pavilions were designed by the<br />
group of the three architects (the authors of the main<br />
urban composition). The pavilions differed in size: the<br />
biggest was the 3. Pavilion (5.000m2), the 1. and 2.<br />
Pavilions (2.100m2), the 4. and 5. Pavilions (1.600m 2 ).<br />
The primary elements of the construction were wooden<br />
("bondruk") combined with bricks and concrete<br />
elements. Facades were plastered and colored white.<br />
The Central Tower, landmark of the Fairground, was designed<br />
by the architect Aleksandar Sekulić. The core<br />
of the tower was built in reinforced concrete, and the<br />
circular part of brick walls with concrete ceilings. The<br />
Spasić's Pavilion was designed by the same architect,<br />
also as a masonry structure (brick walls with reinforced<br />
concrete columns), plastered. The primary elements of<br />
construction of the Hungarian and Czechoslovakian<br />
pavilions were reinforced concrete frames with brick<br />
walls. All other pavilions were load bearing masonry<br />
(brick) structures. The roof construction of all pavilions<br />
was mainly wooden, and facades were always plastered<br />
(Historical Archives of Belgrade).<br />
Complex history of The Old Belgrade Fairground:<br />
Identification of the "user's interpretations"<br />
The First Belgrade Fair was organized in September<br />
1937 with approximately 250.000 visitors and numerous<br />
exhibitors. In the next two years different types of events<br />
were held in the complex (Vasiljević, 1938: 174-176).<br />
In September 1939, only two years after the first fair was<br />
held, WW II started, but fairs were organized in the next<br />
two years, dominated by Italian and German exhibitions.<br />
In the same time, not far away from the Fairground, a<br />
temporary camp for German emigrants from Bessarabia<br />
was built. They were temporary placed in barracks<br />
and tents and transported from here to Germany (Blagojević,<br />
2007: 254-266). The war officially started in<br />
Yugoslavia with a German air strike on Belgrade in April<br />
1941. The capital of Yugoslavia was largely damaged,<br />
but the Fairground wasn´t strongly affected. During the<br />
first six months of occupation, the pavilions remained<br />
empty and abandoned. After the split of Yugoslavia, the<br />
Sava River became the border once again, now between<br />
Serbia and the newly founded Independent State<br />
of Croatia (NDH). According to this, the left bank of<br />
the Sava River together with the Fairground was officially<br />
part of NDH, however under the command of the<br />
Gestapo. The whole site was transformed into the infamous<br />
concentration camp "Judenlager Semlin" (Jewish<br />
Camp in Zemun) in December 1941. The camp<br />
has a significant place in the European history of Holocaust<br />
as half of the Serbian Jews were killed or died<br />
in the camp. Few months later, in May 1942, after the<br />
"final solution" for Jews in Serbia, the camp changed<br />
the name into "Anhaltelager Semlin" (Zemun Concentration<br />
Camp) and the purpose: it became a camp for<br />
political prisoners, mainly from Serbia, but also other<br />
parts of Yugoslavia. Until May 1944 around 32.000 prisoners<br />
passed through "Anhaltelager Semlin", 10.600<br />
of whom were killed or died. The camp was closed in<br />
July 1944 (Bajford, 2010).<br />
Post-war, liberated Belgrade, became a capital of once<br />
again unified Yugoslavia - newly founded Federal People's<br />
Republic of Yugoslavia, re-established by the Communist<br />
Party of Yugoslavia (led by Yugoslav Partisans<br />
- the largest anti-fascist resistance movement in occupied<br />
Europe and its leader Marshall Josip Broz Tito).<br />
Within the plans for rebuilding the devastated county,<br />
re-emerged the question of Belgrade’s "extra-territory"<br />
- the marshy land on the left bank of the Sava River.<br />
The area was conceived as a new centre of administration,<br />
culture and economy of Yugoslavia and symbolised<br />
a new beginning once again. The remains of the<br />
Fairground, as the only existing urban structure, went<br />
through huge transformation, as it was necessary for its<br />
135<br />
Stadt Land Transformation - STATEMENT




